258 Harvest Hills Drive, Shaftsbury, VT 05257
Local realty services provided by:ERA Key Realty Services
258 Harvest Hills Drive,Shaftsbury, VT 05257
$375,000
- 3 Beds
- 2 Baths
- 2,067 sq. ft.
- Single family
- Active
Listed by: mary beth frenchMaryBeth@HoffmanVTRealEstate.com
Office: hoffman real estate
MLS#:5070069
Source:PrimeMLS
Price summary
- Price:$375,000
- Price per sq. ft.:$164.55
About this home
Welcome to this beautifully maintained ranch-style home offering 2000+ finished SF of living space. Located on one of North Bennington’s most desired streets, close to the village school, market and restaurants, and the Mile Around Woods trail. Nestled on a quiet cul-de-sac, this home offers a perfect combination of space, lovely mountain views and a welcoming neighborhood including a large pond open to all. Step inside to find a spacious living room featuring a traditional brick fireplace and an open-concept layout, perfect for entertaining. The charming kitchen includes a breakfast bar, pantry, stainless steel appliances, and lots of natural light. Three comfortable bedrooms and two full baths, including a primary with ensuite. The large finished basement provides flexible space for a family room or home office, with a cozy wood stove adding warmth and functionality. Utility room with laundry and sink offers plenty of storage and counter space. Direct access to an attached/under oversized, two-car garage for ease of entry. There is also a circular driveway allowing first floor access and an RV parking pad. New roof and seamless gutters (2018) and a new septic system (2020). Enjoy outdoor living on the Trex deck, which overlooks a vast backyard—ideal for gatherings, gardening, or simply relaxing in the peaceful surroundings. This home combines comfort and convenience with its many updates, making it a true gem. Move right in and enjoy Vermont living at its best!
Contact an agent
Home facts
- Year built:1967
- Listing ID #:5070069
- Added:1 day(s) ago
- Updated:November 19, 2025 at 05:43 PM
Rooms and interior
- Bedrooms:3
- Total bathrooms:2
- Full bathrooms:1
- Living area:2,067 sq. ft.
Heating and cooling
- Heating:Baseboard, Hot Water, Oil
Structure and exterior
- Year built:1967
- Building area:2,067 sq. ft.
- Lot area:0.75 Acres
Schools
- High school:Mt. Anthony Sr. UHSD 14
- Middle school:Mt. Anthony Union Middle Sch
- Elementary school:Choice
Utilities
- Sewer:Concrete, Mound, Septic
Finances and disclosures
- Price:$375,000
- Price per sq. ft.:$164.55
- Tax amount:$3,924 (2025)
New listings near 258 Harvest Hills Drive
- New
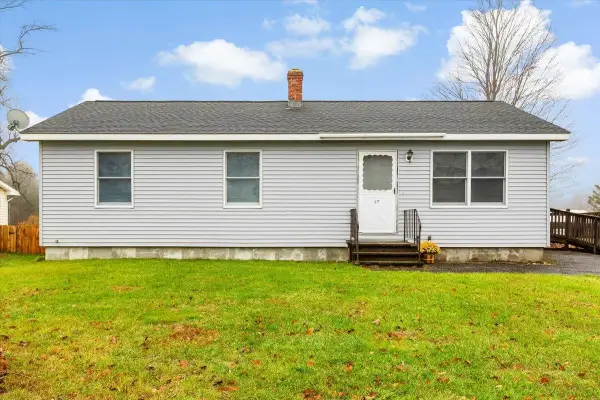 $269,000Active3 beds 1 baths1,008 sq. ft.
$269,000Active3 beds 1 baths1,008 sq. ft.77 McGuire Street, Shaftsbury, VT 05262
MLS# 5069308Listed by: MAPLE LEAF REALTY - New
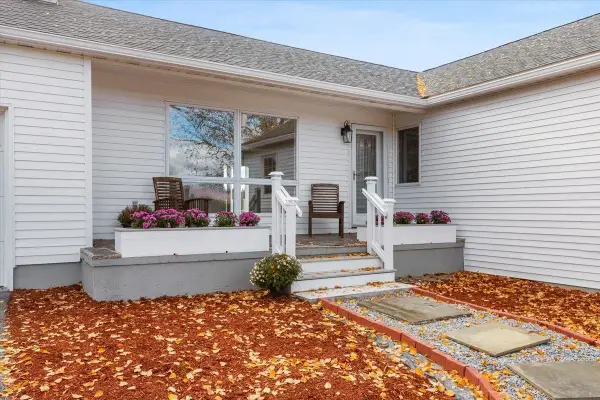 $649,000Active3 beds 2 baths1,748 sq. ft.
$649,000Active3 beds 2 baths1,748 sq. ft.211 ROD and GUN CLUB Road, Shaftsbury, VT 05262
MLS# 5069551Listed by: HOOSICK REALTY  $239,000Pending4 beds 2 baths1,838 sq. ft.
$239,000Pending4 beds 2 baths1,838 sq. ft.286 Harvest Hills Drive, Shaftsbury, VT 05257
MLS# 5068981Listed by: MAPLE LEAF REALTY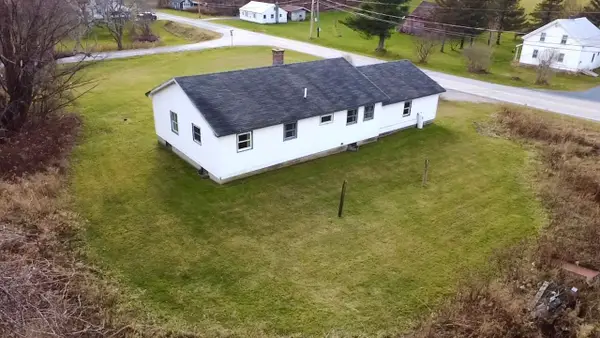 $239,000Active3 beds 2 baths1,120 sq. ft.
$239,000Active3 beds 2 baths1,120 sq. ft.2460 East Road, Shaftsbury, VT 05262
MLS# 5068384Listed by: MAPLE LEAF REALTY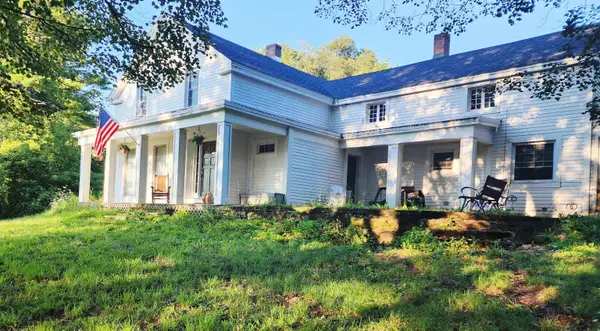 $579,900Active1 beds 2 baths2,529 sq. ft.
$579,900Active1 beds 2 baths2,529 sq. ft.126 Simeon Dean Road, Shaftsbury, VT 05262-0
MLS# 5067147Listed by: GREEN MOUNTAIN PREMIERE PROPERTIES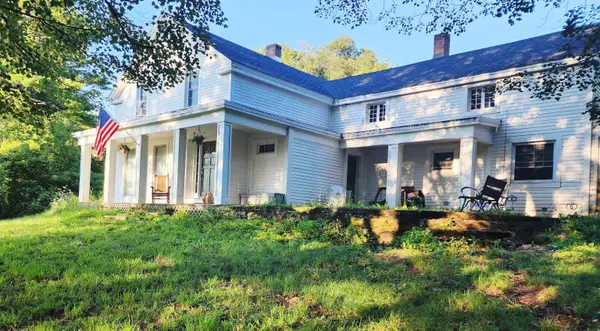 $579,900Active4 beds 3 baths2,529 sq. ft.
$579,900Active4 beds 3 baths2,529 sq. ft.126 Simeon Dean Road, Shaftsbury, VT 05262
MLS# 5067149Listed by: GREEN MOUNTAIN PREMIERE PROPERTIES $395,000Active3 beds 2 baths2,661 sq. ft.
$395,000Active3 beds 2 baths2,661 sq. ft.2842 Vermont Route 7A, Shaftsbury, VT 05262
MLS# 5064245Listed by: HOFFMAN REAL ESTATE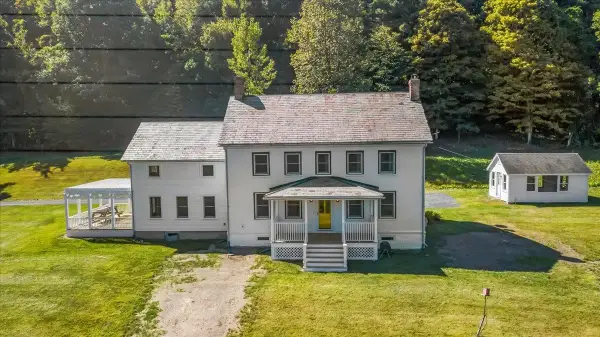 $795,000Active3 beds 3 baths2,696 sq. ft.
$795,000Active3 beds 3 baths2,696 sq. ft.130 Ipan Road, Shaftsbury, VT 05257
MLS# 5064228Listed by: MAHAR MCCARTHY REAL ESTATE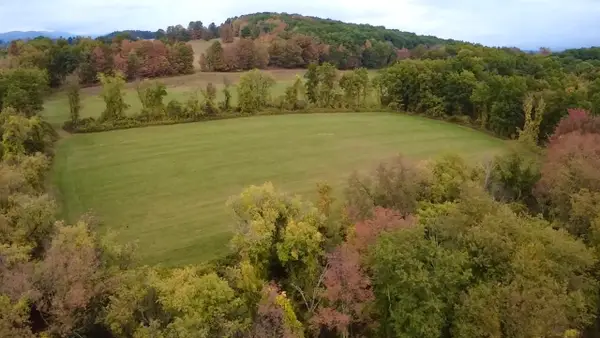 $79,000Pending12 Acres
$79,000Pending12 AcresStateline Road, Shaftsbury, VT 05262
MLS# 5062848Listed by: MAPLE LEAF REALTY
