104 Marsett Road, Shelburne, VT 05482-6641
Local realty services provided by:ERA Key Realty Services
104 Marsett Road,Shelburne, VT 05482-6641
$450,000
- 4 Beds
- 2 Baths
- - sq. ft.
- Single family
- Sold
Listed by: nancy warrenOff: 802-863-1500
Office: coldwell banker hickok and boardman
MLS#:5044290
Source:PrimeMLS
Sorry, we are unable to map this address
Price summary
- Price:$450,000
About this home
Set just minutes from Shelburne Village, this move-in-ready home offers comfort, flexibility, and plenty of room to grow. With over 2,100 square feet of finished space, the layout is designed for modern living with space to relax, work, and gather. The main level features a sunny eat-in kitchen, hardwood floors, and three bedrooms tucked quietly away for privacy. A few steps down, the spacious living room steals the show with its vaulted ceilings, cozy lofted nook, and sliding glass doors that open to a large back deck and private, tree-lined yard—perfect for dining outdoors or simply relaxing in the sun. The lower level adds versatility with a second full bath, generous den, and two additional rooms ideal for an office, guest space, or playroom. An attached two-car garage provides convenience, while recent updates including a new roof means the heavy lifting is done. Located in one of Shelburne’s most sought-after neighborhoods, this home is just minutes from the Shelburne Community School, the town beach, the Museum, and the vibrant village center.
Contact an agent
Home facts
- Year built:1966
- Listing ID #:5044290
- Added:198 day(s) ago
- Updated:December 19, 2025 at 02:37 AM
Rooms and interior
- Bedrooms:4
- Total bathrooms:2
- Full bathrooms:2
Heating and cooling
- Heating:Baseboard, Hot Water
Structure and exterior
- Roof:Asphalt Shingle
- Year built:1966
Schools
- High school:Champlain Valley UHSD #15
- Middle school:Shelburne Community School
- Elementary school:Shelburne Community School
Utilities
- Sewer:Public Available
Finances and disclosures
- Price:$450,000
- Tax amount:$6,740 (2024)
New listings near 104 Marsett Road
- New
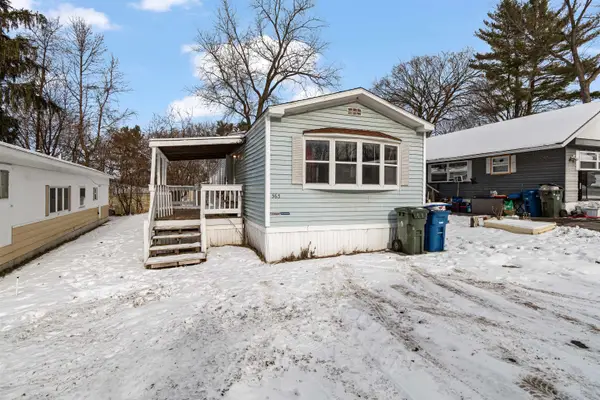 $85,000Active2 beds 1 baths924 sq. ft.
$85,000Active2 beds 1 baths924 sq. ft.363 Penny Lane, Shelburne, VT 05482
MLS# 5072184Listed by: KW VERMONT - CAMBRIDGE 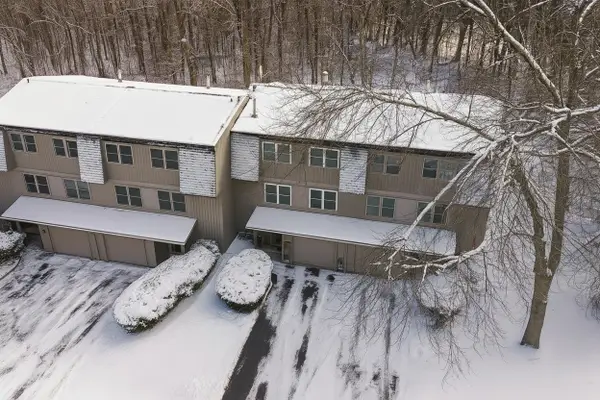 $405,000Active3 beds 3 baths1,916 sq. ft.
$405,000Active3 beds 3 baths1,916 sq. ft.124 Martindale Road, Shelburne, VT 05482
MLS# 5071263Listed by: NANCY JENKINS REAL ESTATE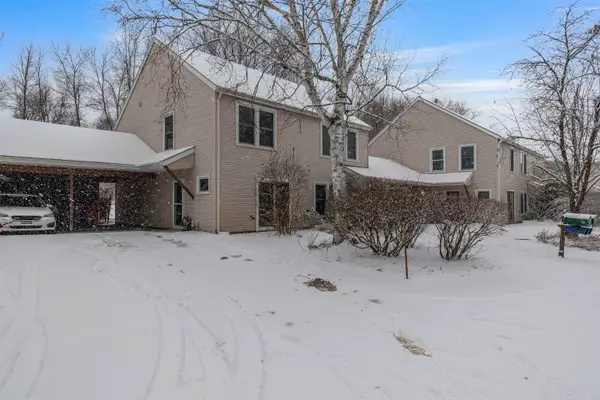 $325,000Active2 beds 2 baths1,024 sq. ft.
$325,000Active2 beds 2 baths1,024 sq. ft.71 Ti Lane, Shelburne, VT 05482
MLS# 5071219Listed by: KW VERMONT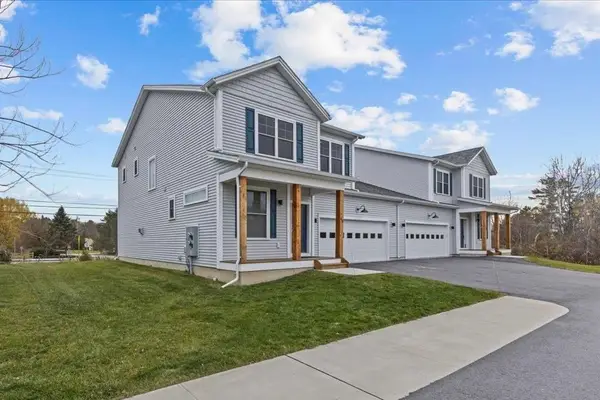 $694,500Active3 beds 3 baths2,035 sq. ft.
$694,500Active3 beds 3 baths2,035 sq. ft.46 Bonning Way, Shelburne, VT 05482
MLS# 5070679Listed by: RE/MAX NORTH PROFESSIONALS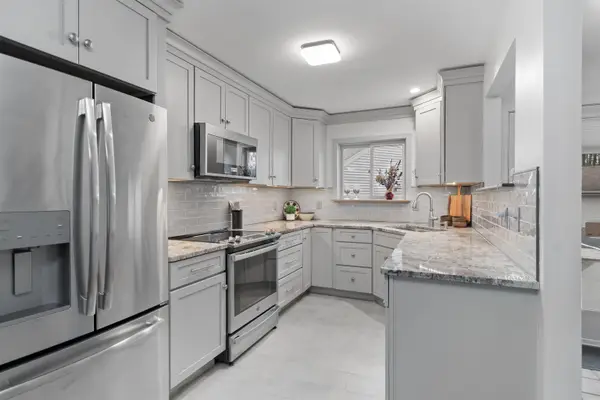 $389,000Active2 beds 3 baths1,224 sq. ft.
$389,000Active2 beds 3 baths1,224 sq. ft.224 Locust Hill, Shelburne, VT 05482
MLS# 5070292Listed by: POLLI PROPERTIES $499,000Active2 beds 4 baths2,264 sq. ft.
$499,000Active2 beds 4 baths2,264 sq. ft.360 Acorn Lane, Shelburne, VT 05482
MLS# 5069546Listed by: VERMONT REAL ESTATE COMPANY $565,000Pending3 beds 1 baths1,232 sq. ft.
$565,000Pending3 beds 1 baths1,232 sq. ft.1077 Falls Road, Shelburne, VT 05482
MLS# 5069191Listed by: KW VERMONT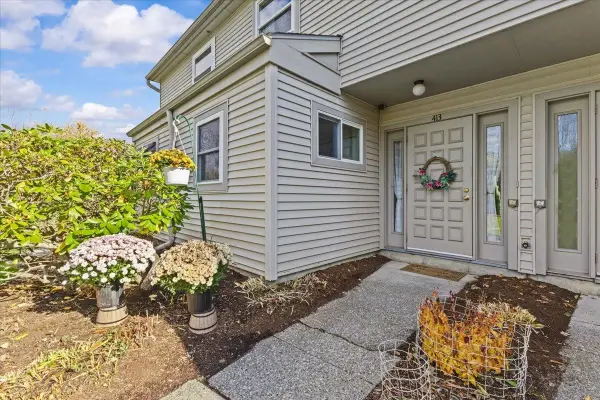 $318,000Active2 beds 2 baths1,424 sq. ft.
$318,000Active2 beds 2 baths1,424 sq. ft.413 Locust Hill, Shelburne, VT 05482
MLS# 5068112Listed by: SIGNATURE PROPERTIES OF VERMONT $390,000Active3 beds 3 baths1,916 sq. ft.
$390,000Active3 beds 3 baths1,916 sq. ft.185 Martindale Road #22, Shelburne, VT 05482
MLS# 5067690Listed by: COLDWELL BANKER HICKOK AND BOARDMAN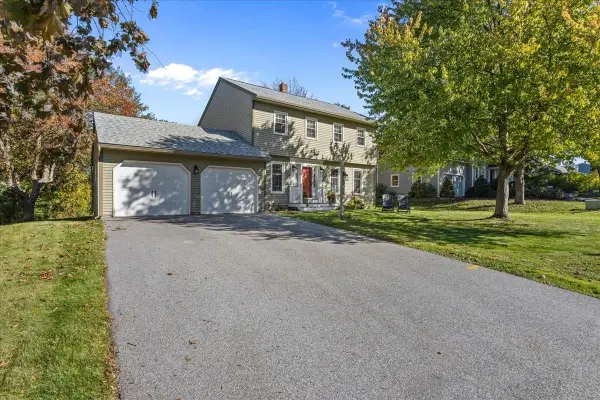 $664,900Pending4 beds 3 baths2,272 sq. ft.
$664,900Pending4 beds 3 baths2,272 sq. ft.77 Maplewood Drive, Shelburne, VT 05482
MLS# 5067456Listed by: RE/MAX NORTH PROFESSIONALS
