Local realty services provided by:ERA Key Realty Services
Listed by: david parsons
Office: re/max north professionals - burlington
MLS#:5065435
Source:PrimeMLS
Price summary
- Price:$1,145,000
- Price per sq. ft.:$192.86
- Monthly HOA dues:$8.33
About this home
Stunning dream home with private Lake Champlain access located in prime Shelburne Bay neighborhood. This spacious 3+ bedroom, 4-bathroom property offers thoughtful updates and high-end finishes throughout. A light-filled entry leads to foyer and exquisite open living room and dining room with vaulted ceilings and gas fireplace, perfect for relaxing. The heart of the home is the chef's kitchen with Italian marble countertops, custom cabinets, and large center island providing an amazing area to gather with friends and family. The cozy family room has a Jotul woodstove and leads to a sun drenched 3-season room overlooking the beautiful backyard. The main floor has a bonus room making a great office space/guest room. Mudroom with storage connects to big 3-car garage with workshop and Level 2 EV Charger. Upstairs you'll find the generous Primary Suite with updated spa bathroom including luxurious heated floors, as well as a laundry room, shared full bath and 2 nicely sized bedrooms. Extensively finished basement that could be an in-law suite includes a ¾ bath, sauna, turf workout area and storage. Meticulously maintained home with mature gardens. Coveted location just a short walk to the private beach to keep your paddle craft and to enjoy mooring rights for your lake adventures. Hop on nature trails great for exploring in every season. Just down the road from Shelburne Farms and an easy commute to Burlington, UVM Medical Center, Burlington Airport and much more. A must see!
Contact an agent
Home facts
- Year built:1992
- Listing ID #:5065435
- Added:111 day(s) ago
- Updated:December 01, 2025 at 08:20 AM
Rooms and interior
- Bedrooms:3
- Total bathrooms:4
- Full bathrooms:2
- Living area:4,250 sq. ft.
Heating and cooling
- Heating:Baseboard
Structure and exterior
- Roof:Shingle
- Year built:1992
- Building area:4,250 sq. ft.
- Lot area:0.58 Acres
Schools
- High school:Champlain Valley UHSD #15
- Middle school:Shelburne Community School
- Elementary school:Shelburne Community School
Utilities
- Sewer:Public Available
Finances and disclosures
- Price:$1,145,000
- Price per sq. ft.:$192.86
- Tax amount:$14,956 (2025)
New listings near 20 Yacht Haven Drive
- New
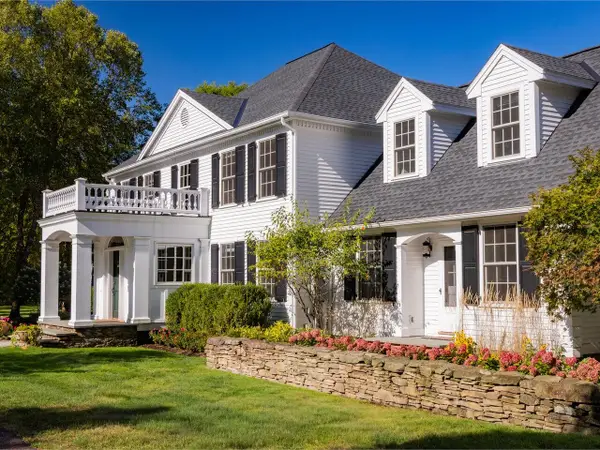 $4,495,000Active5 beds 6 baths7,448 sq. ft.
$4,495,000Active5 beds 6 baths7,448 sq. ft.282 Westview Drive, Shelburne, VT 05482
MLS# 5064653Listed by: COLDWELL BANKER HICKOK AND BOARDMAN 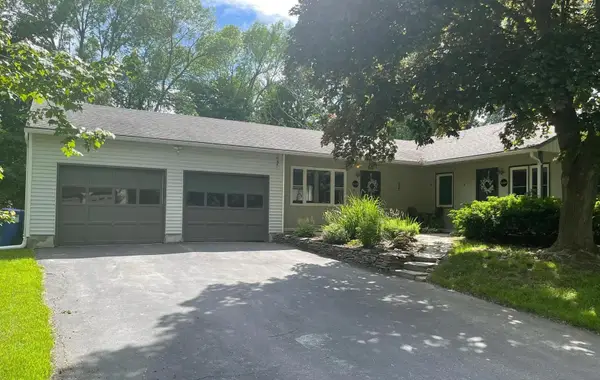 $600,000Pending4 beds 2 baths1,540 sq. ft.
$600,000Pending4 beds 2 baths1,540 sq. ft.102 Juniper Ridge, Shelburne, VT 05403
MLS# 5074773Listed by: KW VERMONT- Open Sun, 12 to 2pm
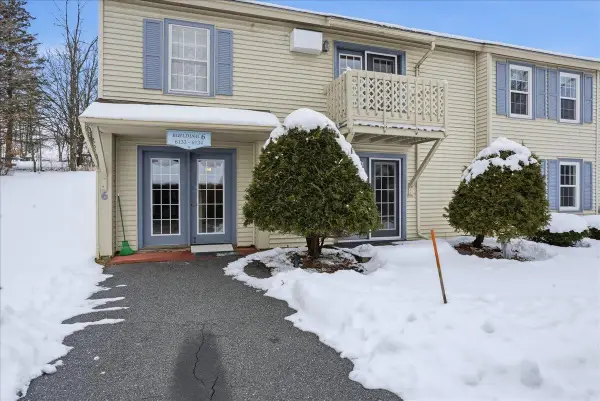 $282,900Active2 beds 1 baths912 sq. ft.
$282,900Active2 beds 1 baths912 sq. ft.6133 The Terraces, Shelburne, VT 05482
MLS# 5073468Listed by: GERI REILLY REAL ESTATE 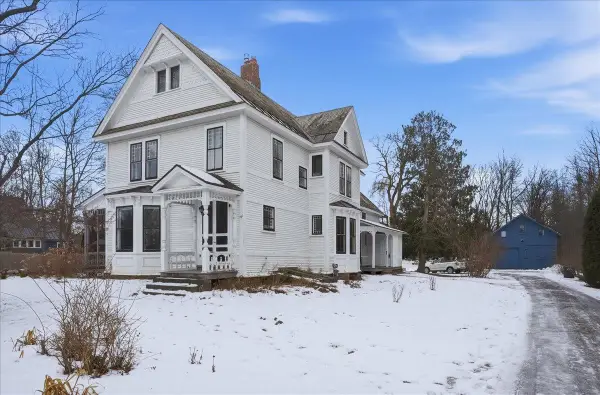 $949,900Pending4 beds 3 baths2,944 sq. ft.
$949,900Pending4 beds 3 baths2,944 sq. ft.161 Harbor Road, Shelburne, VT 05482
MLS# 5073146Listed by: GERI REILLY REAL ESTATE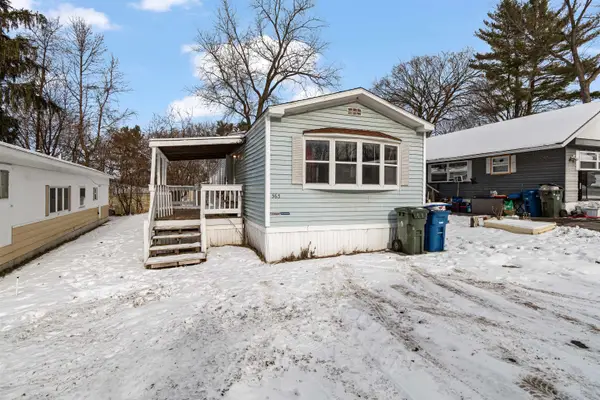 $85,000Active2 beds 1 baths924 sq. ft.
$85,000Active2 beds 1 baths924 sq. ft.363 Penny Lane, Shelburne, VT 05482
MLS# 5072184Listed by: KW VERMONT - CAMBRIDGE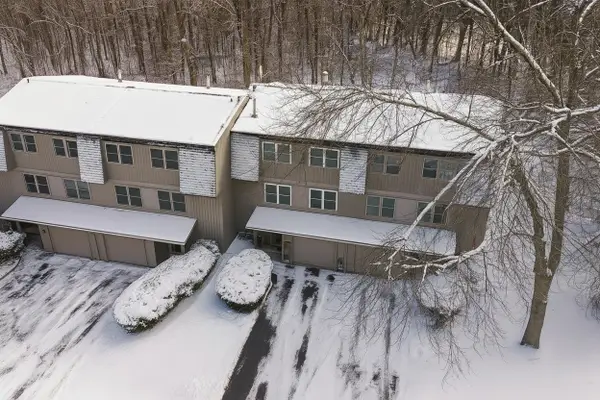 $405,000Active3 beds 3 baths1,916 sq. ft.
$405,000Active3 beds 3 baths1,916 sq. ft.124 Martindale Road, Shelburne, VT 05482
MLS# 5071263Listed by: NANCY JENKINS REAL ESTATE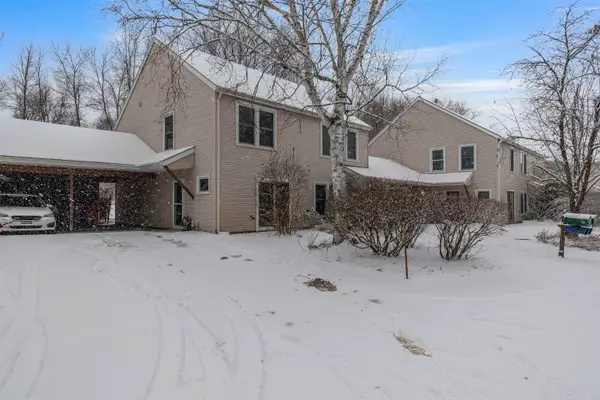 $325,000Pending2 beds 2 baths1,024 sq. ft.
$325,000Pending2 beds 2 baths1,024 sq. ft.71 Ti Lane, Shelburne, VT 05482
MLS# 5071219Listed by: KW VERMONT- Open Sun, 11am to 1pm
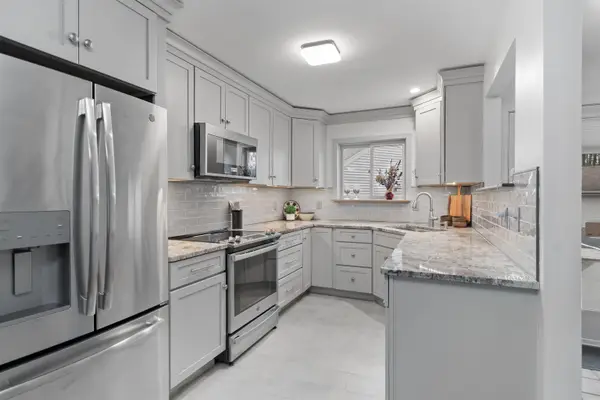 $379,000Active2 beds 3 baths1,224 sq. ft.
$379,000Active2 beds 3 baths1,224 sq. ft.224 Locust Hill, Shelburne, VT 05482
MLS# 5070292Listed by: POLLI PROPERTIES 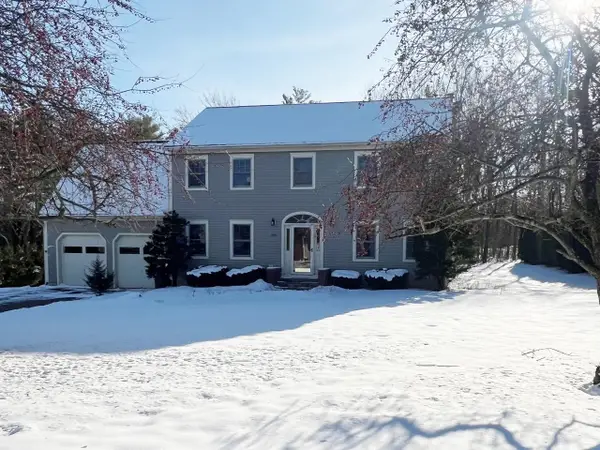 $799,500Pending4 beds 3 baths3,117 sq. ft.
$799,500Pending4 beds 3 baths3,117 sq. ft.293 Littlefield Drive, Shelburne, VT 05482
MLS# 5072387Listed by: COLDWELL BANKER HICKOK AND BOARDMAN

