293 Littlefield Drive, Shelburne, VT 05482
Local realty services provided by:ERA Key Realty Services
293 Littlefield Drive,Shelburne, VT 05482
$799,500
- 4 Beds
- 3 Baths
- 3,117 sq. ft.
- Single family
- Pending
Listed by: deborah hanleyCell: 802-343-3710
Office: coldwell banker hickok and boardman
MLS#:5072387
Source:PrimeMLS
Price summary
- Price:$799,500
- Price per sq. ft.:$238.16
About this home
Enjoy life in the heart of Shelburne Village! This beautifully maintained 4-bedroom, 2.5-bath home sits on a corner lot in one of Shelburne\'s most sought-after neighborhoods - close to Shelburne Community School, village shops, restaurants, and minutes to Shelburne Beach and Shelburne Farms. Inside, you\'ll find an elegant open staircase and hardwood floors flowing through much of the first floor. A formal living room and dining room frame the entry, while the south-facing back of the home opens to a spacious eat-in kitchen with upgraded stainless appliances, granite countertops, island, and coffee bar. The kitchen connects seamlessly to the fire-lit family room - perfect for everyday living and entertaining. An updated powder room completes this level. Upstairs are four generous bedrooms and two full baths, including a primary suite with tray ceiling, spacious bath with a garden tub, and separate shower. The beautifully finished basement adds two large rooms, ideal for movie nights, a home gym, or office space. Additional features include an attached 2-car garage, custom cedar and composite deck, stone patio, above ground pool, and beautiful flower gardens surrounding the private yard that backs up to the woods. Residents of Littlefield Drive also enjoy access to the LaPlatte River with trails, cross-country skiing, ice skating in winter, and abundant wildlife. This home truly blends comfort, convenience, and community in the heart of Shelburne Village.
Contact an agent
Home facts
- Year built:1995
- Listing ID #:5072387
- Added:112 day(s) ago
- Updated:February 10, 2026 at 08:18 AM
Rooms and interior
- Bedrooms:4
- Total bathrooms:3
- Full bathrooms:2
- Living area:3,117 sq. ft.
Heating and cooling
- Heating:Baseboard, Hot Water
Structure and exterior
- Year built:1995
- Building area:3,117 sq. ft.
- Lot area:0.46 Acres
Schools
- High school:Champlain Valley UHSD #15
- Middle school:Shelburne Community School
- Elementary school:Shelburne Community School
Utilities
- Sewer:Public Available
Finances and disclosures
- Price:$799,500
- Price per sq. ft.:$238.16
- Tax amount:$10,019 (2025)
New listings near 293 Littlefield Drive
- New
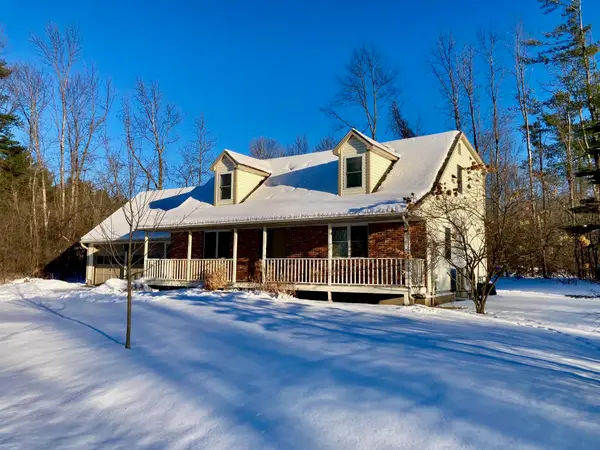 $714,900Active3 beds 3 baths2,860 sq. ft.
$714,900Active3 beds 3 baths2,860 sq. ft.33 Clearwater Circle, Shelburne, VT 05482
MLS# 5075522Listed by: KW VERMONT 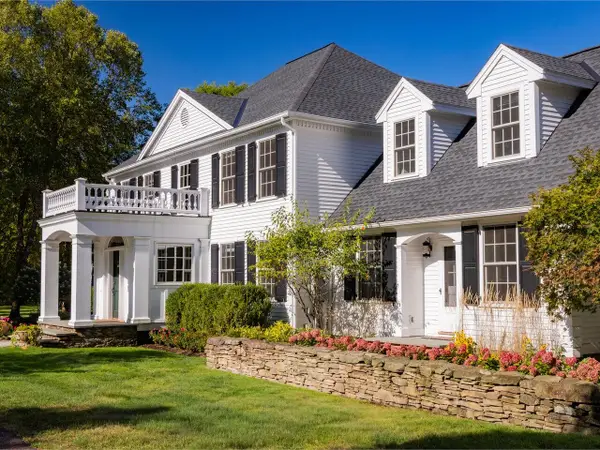 $4,495,000Active5 beds 6 baths7,448 sq. ft.
$4,495,000Active5 beds 6 baths7,448 sq. ft.282 Westview Drive, Shelburne, VT 05482
MLS# 5064653Listed by: COLDWELL BANKER HICKOK AND BOARDMAN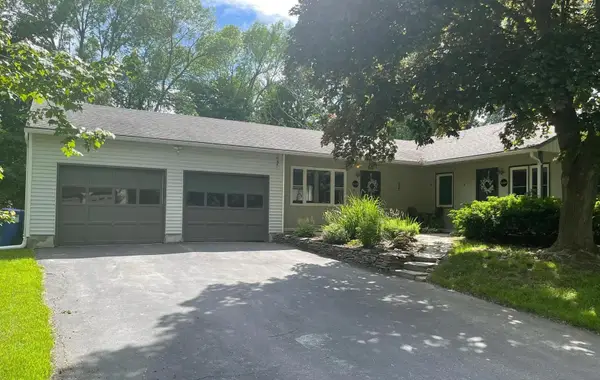 $600,000Pending4 beds 2 baths1,540 sq. ft.
$600,000Pending4 beds 2 baths1,540 sq. ft.102 Juniper Ridge, Shelburne, VT 05403
MLS# 5074773Listed by: KW VERMONT- Open Sun, 12 to 2pm
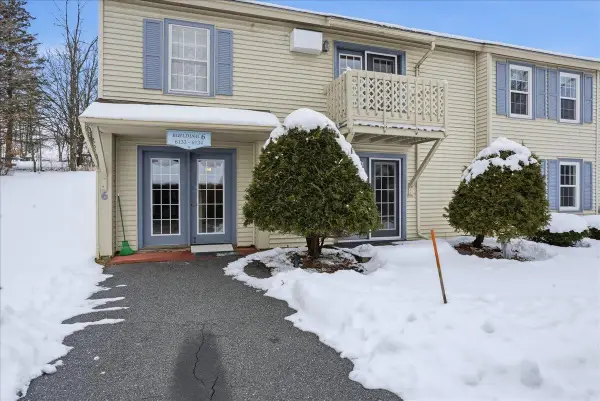 $282,900Active2 beds 1 baths912 sq. ft.
$282,900Active2 beds 1 baths912 sq. ft.6133 The Terraces, Shelburne, VT 05482
MLS# 5073468Listed by: GERI REILLY REAL ESTATE 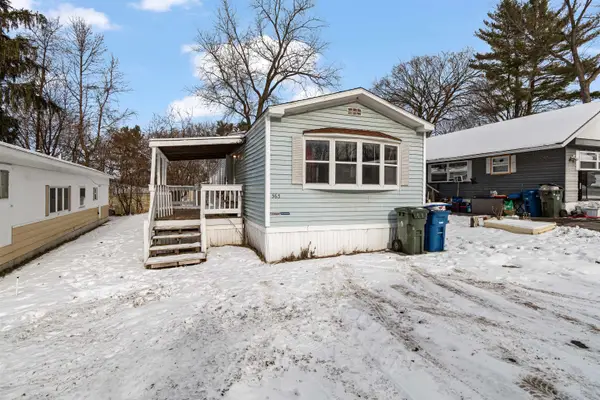 $85,000Active2 beds 1 baths924 sq. ft.
$85,000Active2 beds 1 baths924 sq. ft.363 Penny Lane, Shelburne, VT 05482
MLS# 5072184Listed by: KW VERMONT - CAMBRIDGE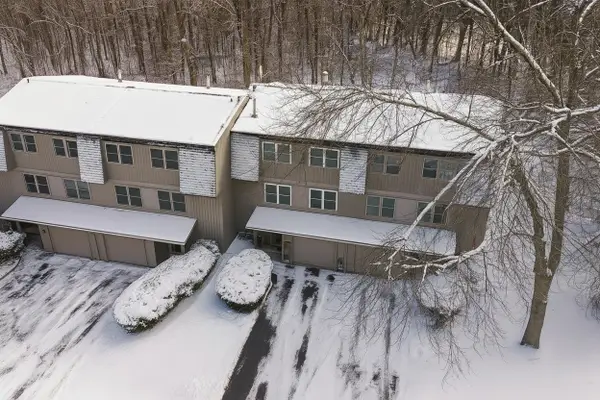 $405,000Active3 beds 3 baths1,916 sq. ft.
$405,000Active3 beds 3 baths1,916 sq. ft.124 Martindale Road, Shelburne, VT 05482
MLS# 5071263Listed by: NANCY JENKINS REAL ESTATE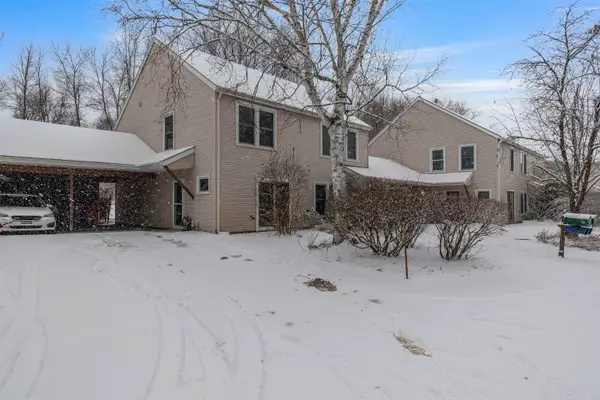 $325,000Pending2 beds 2 baths1,024 sq. ft.
$325,000Pending2 beds 2 baths1,024 sq. ft.71 Ti Lane, Shelburne, VT 05482
MLS# 5071219Listed by: KW VERMONT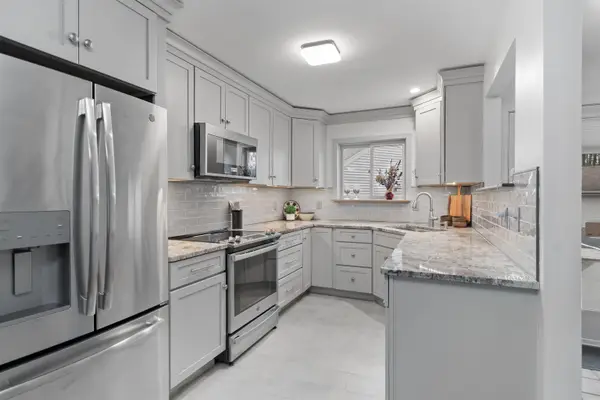 $379,000Active2 beds 3 baths1,224 sq. ft.
$379,000Active2 beds 3 baths1,224 sq. ft.224 Locust Hill, Shelburne, VT 05482
MLS# 5070292Listed by: POLLI PROPERTIES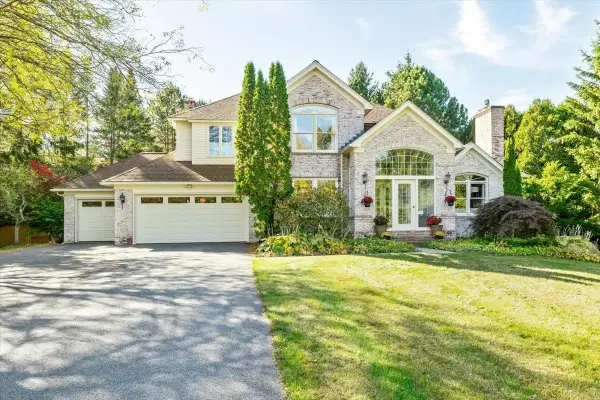 $1,145,000Pending3 beds 4 baths4,250 sq. ft.
$1,145,000Pending3 beds 4 baths4,250 sq. ft.20 Yacht Haven Drive, Shelburne, VT 05482
MLS# 5065435Listed by: RE/MAX NORTH PROFESSIONALS - BURLINGTON

