23 Ferndale Way, Shelburne, VT 05482
Local realty services provided by:ERA Key Realty Services
23 Ferndale Way,Shelburne, VT 05482
$1,039,000
- 4 Beds
- 5 Baths
- 3,308 sq. ft.
- Single family
- Active
Listed by:the nancy jenkins team
Office:nancy jenkins real estate
MLS#:5061794
Source:PrimeMLS
Price summary
- Price:$1,039,000
- Price per sq. ft.:$295.51
About this home
Imagine living just a mile from the heart of Shelburne Village, where everyday convenience meets small-town charm. At 23 Ferndale Way, this thoughtfully designed 4-bedroom, 4.5-bath home blends comfort, style & modern living. The custom kitchen features Wellborn Forest cabinets, quartz counters, SS appliances-perfect for your next culinary adventure. Gather in the formal dining room or use the flexible front entry as an office or creative space. A welcoming mudroom w/ wainscoting, built-ins & seating keeps life organized, while Coretec floors & solid shelving in every closet add beauty & function. Upstairs, the spacious primary suite offers 2 closets including a walk-in & a private bath w/ tiled shower & quartz dual vanity. A bright laundry room, 2nd office, guest bath & additional bedrooms complete this level including one w/en-suite. The finished lower level extends your living area with a guest bedroom, 3/4 bath and family room. Outdoor living shines w/ a fenced backyard, landscaping, covered front porch & 3-season sunroom for relaxing or entertaining. Designed for wellness, this home includes AC, a whole-house humidifier, air exchanger, extra insulation between rooms & floors, Toto toilets & Whisper Green fans in every bath for a healthier, more comfortable environment. A 3-car garage w/ EV charging adds convenience.
Contact an agent
Home facts
- Year built:2023
- Listing ID #:5061794
- Added:11 day(s) ago
- Updated:September 29, 2025 at 10:26 AM
Rooms and interior
- Bedrooms:4
- Total bathrooms:5
- Full bathrooms:1
- Living area:3,308 sq. ft.
Heating and cooling
- Cooling:Central AC, Multi-zone
- Heating:Air to Air Heat Exchanger, Forced Air, Hot Air, Multi Zone
Structure and exterior
- Roof:Asphalt Shingle
- Year built:2023
- Building area:3,308 sq. ft.
- Lot area:0.27 Acres
Schools
- High school:Champlain Valley UHSD #15
- Middle school:Shelburne Community School
- Elementary school:Shelburne Community School
Utilities
- Sewer:Public Available
Finances and disclosures
- Price:$1,039,000
- Price per sq. ft.:$295.51
- Tax amount:$15,015 (2025)
New listings near 23 Ferndale Way
 $949,000Pending2 beds 3 baths3,000 sq. ft.
$949,000Pending2 beds 3 baths3,000 sq. ft.351 Morgan Drive, Shelburne, VT 05482
MLS# 5062013Listed by: COLDWELL BANKER HICKOK AND BOARDMAN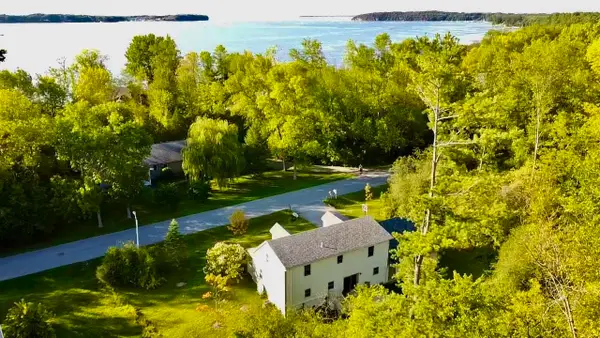 $724,900Active3 beds 3 baths2,860 sq. ft.
$724,900Active3 beds 3 baths2,860 sq. ft.33 Clearwater Circle, Shelburne, VT 05482
MLS# 5061243Listed by: KW VERMONT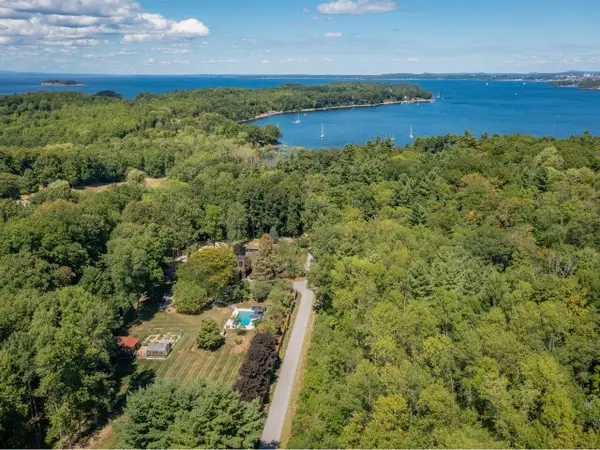 $2,995,000Active5 beds 5 baths5,959 sq. ft.
$2,995,000Active5 beds 5 baths5,959 sq. ft.107 Eagles Rest Road, Shelburne, VT 05482
MLS# 5060732Listed by: COLDWELL BANKER HICKOK AND BOARDMAN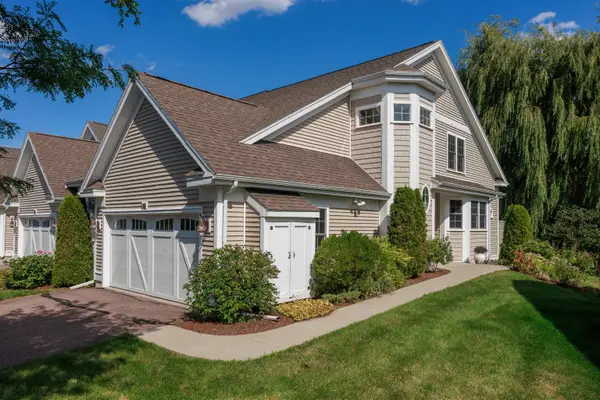 $695,000Pending3 beds 4 baths2,601 sq. ft.
$695,000Pending3 beds 4 baths2,601 sq. ft.148 Aspen Circle #21, Shelburne, VT 05482
MLS# 5060665Listed by: RE/MAX NORTH PROFESSIONALS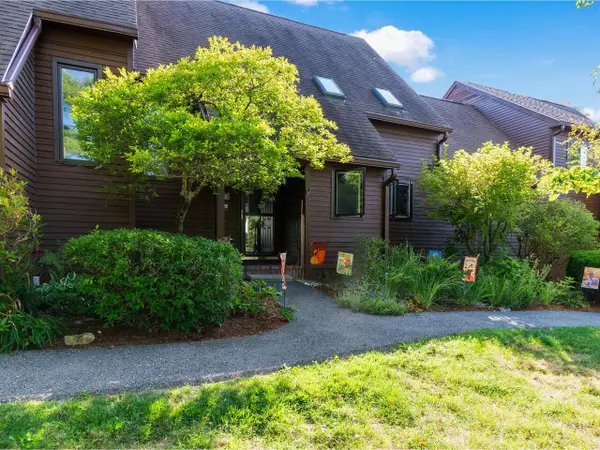 $525,000Active3 beds 4 baths2,886 sq. ft.
$525,000Active3 beds 4 baths2,886 sq. ft.422 Acorn Lane, Shelburne, VT 05482
MLS# 5060587Listed by: COLDWELL BANKER HICKOK AND BOARDMAN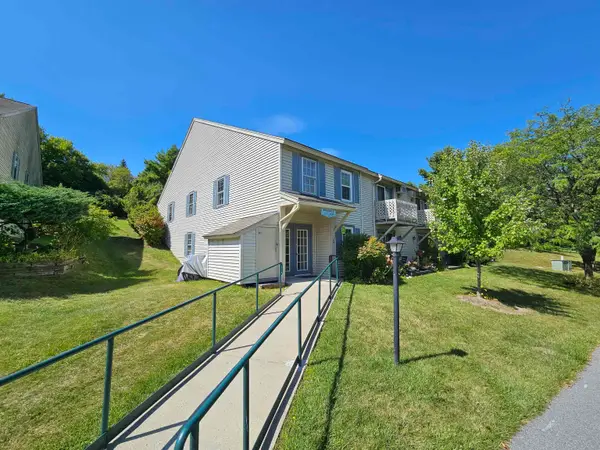 $175,000Active1 beds 1 baths576 sq. ft.
$175,000Active1 beds 1 baths576 sq. ft.1204 The Terraces Drive, Shelburne, VT 05482-6668
MLS# 5059317Listed by: CENTURY 21 MARTIN & ASSOCIATES REAL ESTATE $549,000Pending-- beds -- baths2,458 sq. ft.
$549,000Pending-- beds -- baths2,458 sq. ft.1066 Falls Road, Shelburne, VT 05482
MLS# 5059233Listed by: FLEX REALTY $589,000Active3 beds 3 baths2,166 sq. ft.
$589,000Active3 beds 3 baths2,166 sq. ft.316 Collamer Circle, Shelburne, VT 05482
MLS# 5059160Listed by: KW VERMONT $459,000Active2 beds 3 baths1,698 sq. ft.
$459,000Active2 beds 3 baths1,698 sq. ft.132 Covington Lane, Shelburne, VT 05482
MLS# 5058903Listed by: COLDWELL BANKER HICKOK AND BOARDMAN
