33 Clearwater Circle, Shelburne, VT 05482
Local realty services provided by:ERA Key Realty Services
33 Clearwater Circle,Shelburne, VT 05482
$724,900
- 3 Beds
- 3 Baths
- 2,860 sq. ft.
- Single family
- Active
Listed by:aaron chiaravelottiCell: 802-922-6282
Office:kw vermont
MLS#:5061243
Source:PrimeMLS
Price summary
- Price:$724,900
- Price per sq. ft.:$248.08
About this home
This charming, well-maintained 3-bedroom, 3-bath Cape-style home in Shelburne is ready for its new owners. Enjoy private, shared lake and beach access with potential mooring rights on Lake Champlain. The recently remodeled kitchen features quartz countertops, a subway tile backsplash, an apron sink, and stainless steel appliances. Hardwood floors extend throughout the living room and into the spacious first-floor primary suite, which includes a full bath and a walk-in closet. On the second level, you'll find two large dormered bedrooms and a second full bath. The large, open, finished basement offers versatile space perfect for a game room, gym, theater, or secondary living room. This wonderful home provides ample storage, both in the well-maintained basement and the large attached two-car garage. Stay cool in the summer with a recently installed mini-split system. The newer bluestone patio leads to a covered farmhouse porch, ideal for enjoying your morning coffee or relaxing in the evening. The private backyard features a large deck, perfect for outdoor entertaining. This home is truly a must-see. Schedule a showing before it's too late!
Contact an agent
Home facts
- Year built:1998
- Listing ID #:5061243
- Added:32 day(s) ago
- Updated:October 10, 2025 at 04:09 PM
Rooms and interior
- Bedrooms:3
- Total bathrooms:3
- Full bathrooms:2
- Living area:2,860 sq. ft.
Heating and cooling
- Cooling:Mini Split
- Heating:Baseboard, Mini Split
Structure and exterior
- Year built:1998
- Building area:2,860 sq. ft.
- Lot area:0.72 Acres
Schools
- High school:Champlain Valley UHSD #15
- Middle school:Shelburne Community School
- Elementary school:Shelburne Community School
Utilities
- Sewer:Public Available
Finances and disclosures
- Price:$724,900
- Price per sq. ft.:$248.08
- Tax amount:$9,263 (2025)
New listings near 33 Clearwater Circle
- New
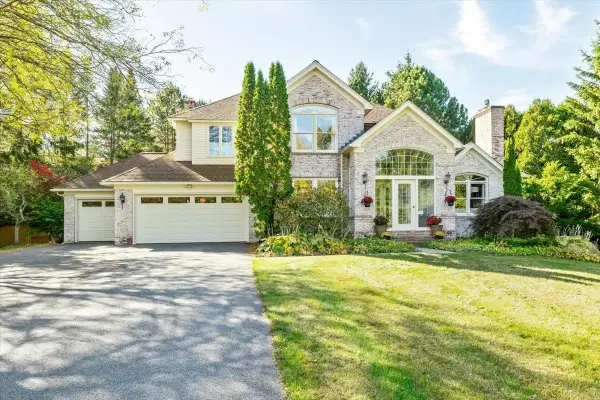 $1,185,000Active3 beds 4 baths4,250 sq. ft.
$1,185,000Active3 beds 4 baths4,250 sq. ft.20 Yacht Haven Drive, Shelburne, VT 05482
MLS# 5065435Listed by: RE/MAX NORTH PROFESSIONALS - BURLINGTON - New
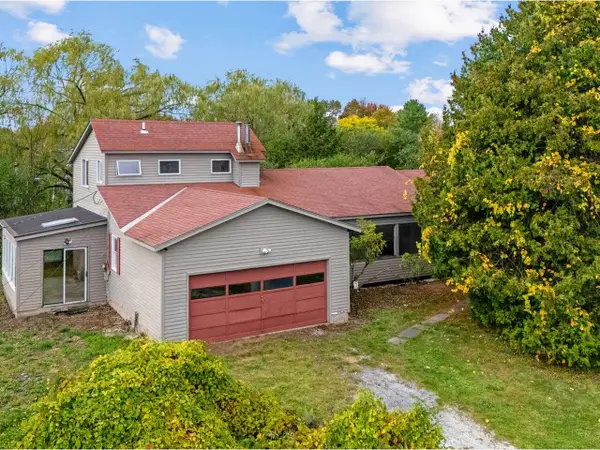 $549,900Active4 beds 3 baths2,056 sq. ft.
$549,900Active4 beds 3 baths2,056 sq. ft.5272 Spear Street, Shelburne, VT 05482
MLS# 5065389Listed by: COLDWELL BANKER HICKOK AND BOARDMAN - New
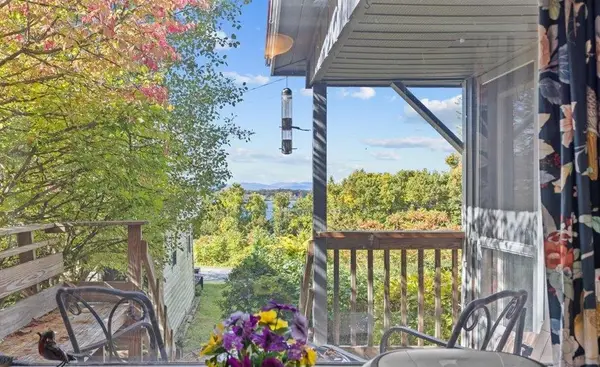 $189,000Active3 beds 2 baths1,340 sq. ft.
$189,000Active3 beds 2 baths1,340 sq. ft.229 Penny Lane, Shelburne, VT 05482
MLS# 5065264Listed by: KW VERMONT - New
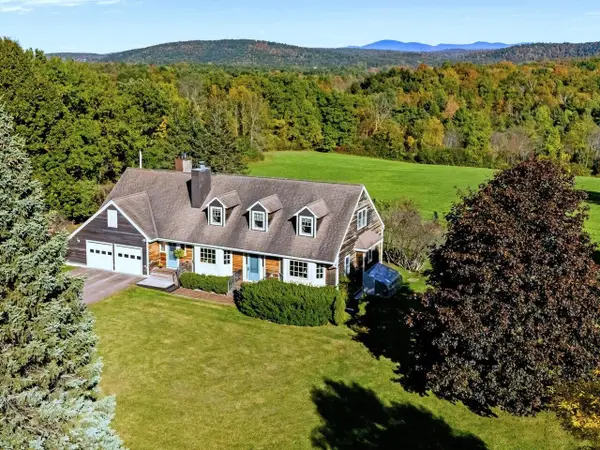 $1,179,000Active4 beds 4 baths3,665 sq. ft.
$1,179,000Active4 beds 4 baths3,665 sq. ft.5283 Dorset Street, Shelburne, VT 05482
MLS# 5065167Listed by: COLDWELL BANKER HICKOK AND BOARDMAN - New
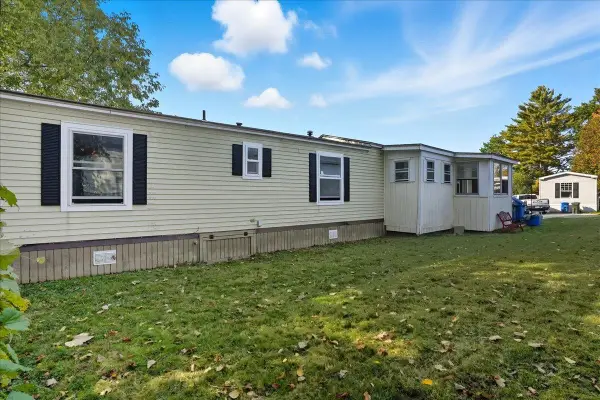 $149,900Active2 beds 1 baths924 sq. ft.
$149,900Active2 beds 1 baths924 sq. ft.278 Penny Lane, Shelburne, VT 05482
MLS# 5064865Listed by: GERI REILLY REAL ESTATE  $174,900Active1 beds 1 baths576 sq. ft.
$174,900Active1 beds 1 baths576 sq. ft.6239 The Terraces Drive, Shelburne, VT 05482
MLS# 5063765Listed by: GERI REILLY REAL ESTATE $949,000Pending2 beds 3 baths3,000 sq. ft.
$949,000Pending2 beds 3 baths3,000 sq. ft.351 Morgan Drive, Shelburne, VT 05482
MLS# 5062013Listed by: COLDWELL BANKER HICKOK AND BOARDMAN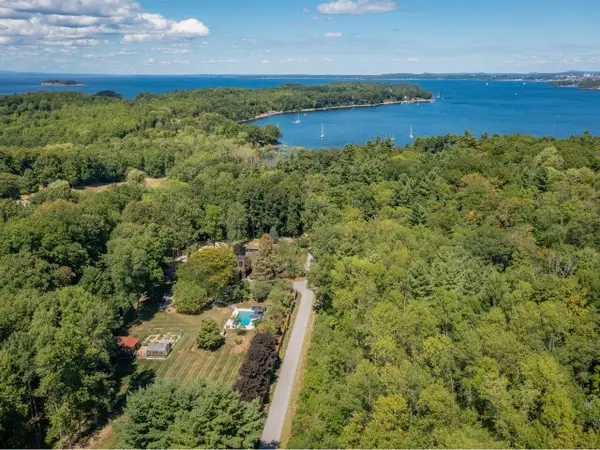 $2,650,000Active5 beds 5 baths5,959 sq. ft.
$2,650,000Active5 beds 5 baths5,959 sq. ft.107 Eagles Rest Road, Shelburne, VT 05482
MLS# 5060732Listed by: COLDWELL BANKER HICKOK AND BOARDMAN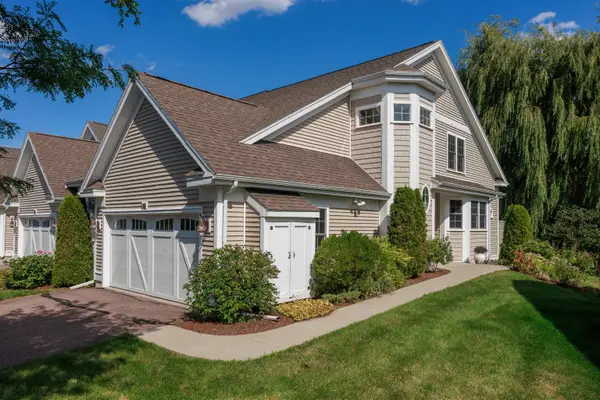 $695,000Pending3 beds 4 baths2,601 sq. ft.
$695,000Pending3 beds 4 baths2,601 sq. ft.148 Aspen Circle #21, Shelburne, VT 05482
MLS# 5060665Listed by: RE/MAX NORTH PROFESSIONALS
