148 Aspen Circle #21, Shelburne, VT 05482
Local realty services provided by:ERA Key Realty Services
148 Aspen Circle #21,Shelburne, VT 05482
$715,000
- 3 Beds
- 4 Baths
- - sq. ft.
- Condominium
- Sold
Listed by: debbi burton
Office: re/max north professionals
MLS#:5060665
Source:PrimeMLS
Sorry, we are unable to map this address
Price summary
- Price:$715,000
- Monthly HOA dues:$395
About this home
Looking for one level living? Find it here at Rivercrest, where everything you’ve dreamed of can be found. Step inside the no-step entry where hardwood flooring runs through the two-story foyer, the hallway and through the open living spaces. The kitchen features white cabinets and dark granite counters; a wall of south-facing windows floods the space with light. Gather at the kitchen island or in the adjoining dining room with east-facing windows and a door to the deck. A dramatic arched casing separates the dining room from the living room which features a vaulted ceiling, a gas fireplace and additional windows facing east. Relax around the fire this winter with friends or lose yourself in a book. A first-floor half bath is located in the hallway, across from the laundry room. The west-facing primary suite features several closets including one walk-in closet, and the en-suite bath has a shower, soaking tub, a single-bowl vanity and a separate room for the water closet. A staircase leads from the two-story foyer to an open sitting room where you might want your home office. The second-floor bedroom is bright due to its south-facing windows and the full bath can be accessed from the bedroom or the sitting room. The lower level of the residence features a family room with built-in bookshelves, a bedroom with an egress window, and an adjacent three-quarter bath. Shelburne has long been considered a little gem of a town, come explore!
Contact an agent
Home facts
- Year built:2012
- Listing ID #:5060665
- Added:97 day(s) ago
- Updated:December 17, 2025 at 07:49 AM
Rooms and interior
- Bedrooms:3
- Total bathrooms:4
- Full bathrooms:2
Heating and cooling
- Cooling:Central AC
- Heating:Forced Air
Structure and exterior
- Roof:Shingle
- Year built:2012
Schools
- High school:Champlain Valley UHSD #15
- Middle school:Shelburne Community School
- Elementary school:Shelburne Community School
Utilities
- Sewer:Public Available
Finances and disclosures
- Price:$715,000
- Tax amount:$10,626 (2025)
New listings near 148 Aspen Circle #21
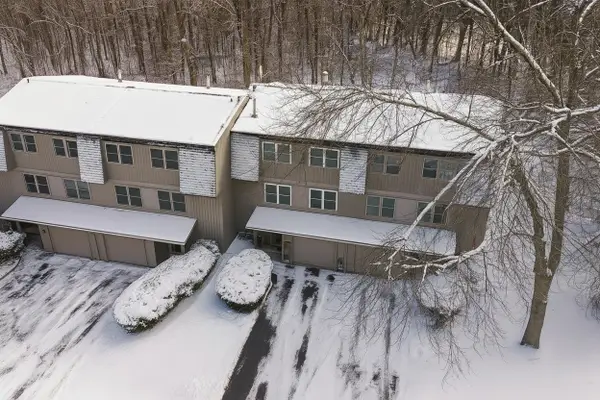 $405,000Active3 beds 3 baths1,916 sq. ft.
$405,000Active3 beds 3 baths1,916 sq. ft.124 Martindale Road, Shelburne, VT 05482
MLS# 5071263Listed by: NANCY JENKINS REAL ESTATE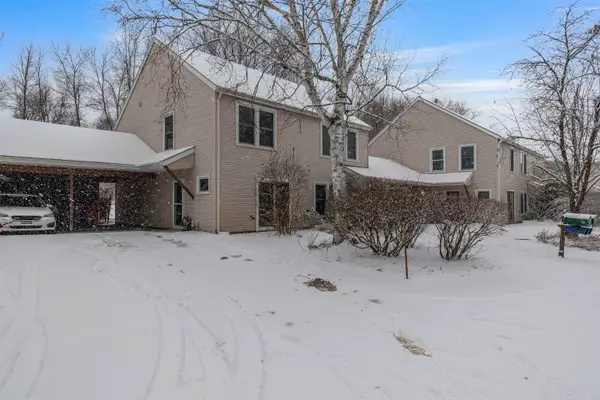 $325,000Active2 beds 2 baths1,024 sq. ft.
$325,000Active2 beds 2 baths1,024 sq. ft.71 Ti Lane, Shelburne, VT 05482
MLS# 5071219Listed by: KW VERMONT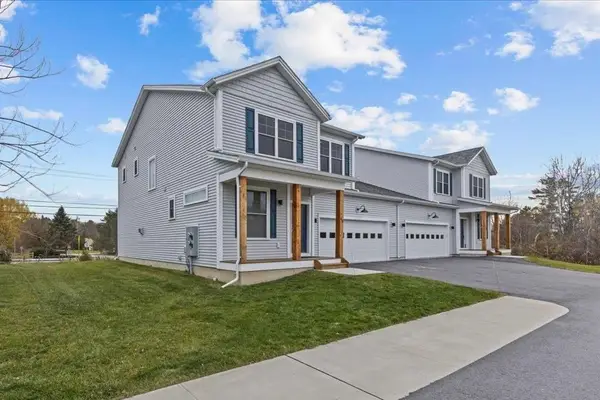 $694,500Active3 beds 3 baths2,035 sq. ft.
$694,500Active3 beds 3 baths2,035 sq. ft.46 Bonning Way, Shelburne, VT 05482
MLS# 5070679Listed by: RE/MAX NORTH PROFESSIONALS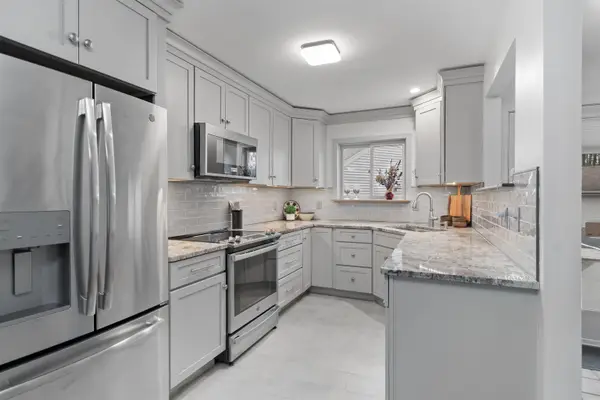 $389,000Active2 beds 3 baths1,224 sq. ft.
$389,000Active2 beds 3 baths1,224 sq. ft.224 Locust Hill, Shelburne, VT 05482
MLS# 5070292Listed by: POLLI PROPERTIES $499,000Active2 beds 4 baths2,264 sq. ft.
$499,000Active2 beds 4 baths2,264 sq. ft.360 Acorn Lane, Shelburne, VT 05482
MLS# 5069546Listed by: VERMONT REAL ESTATE COMPANY $565,000Pending3 beds 1 baths1,232 sq. ft.
$565,000Pending3 beds 1 baths1,232 sq. ft.1077 Falls Road, Shelburne, VT 05482
MLS# 5069191Listed by: KW VERMONT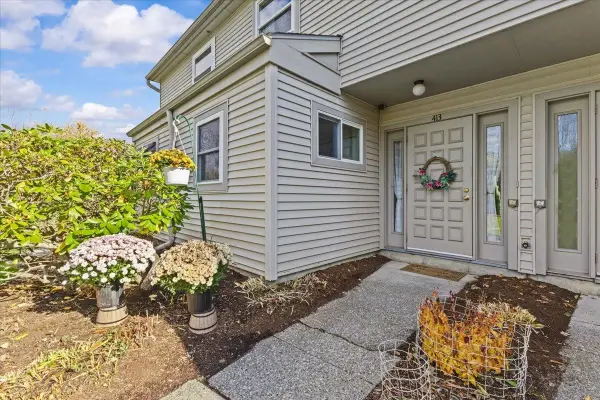 $318,000Active2 beds 2 baths1,424 sq. ft.
$318,000Active2 beds 2 baths1,424 sq. ft.413 Locust Hill, Shelburne, VT 05482
MLS# 5068112Listed by: SIGNATURE PROPERTIES OF VERMONT $390,000Active3 beds 3 baths1,916 sq. ft.
$390,000Active3 beds 3 baths1,916 sq. ft.185 Martindale Road #22, Shelburne, VT 05482
MLS# 5067690Listed by: COLDWELL BANKER HICKOK AND BOARDMAN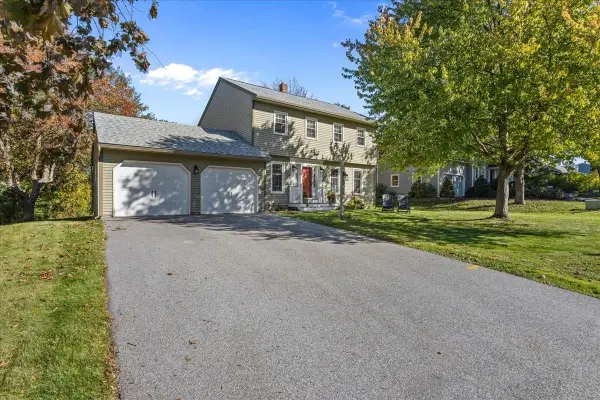 $664,900Pending4 beds 3 baths2,272 sq. ft.
$664,900Pending4 beds 3 baths2,272 sq. ft.77 Maplewood Drive, Shelburne, VT 05482
MLS# 5067456Listed by: RE/MAX NORTH PROFESSIONALS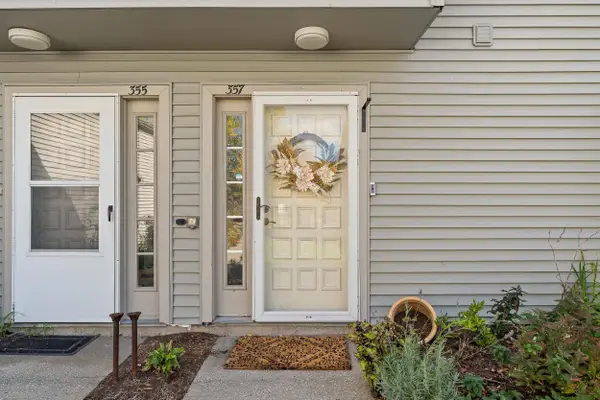 $399,000Pending3 beds 3 baths1,694 sq. ft.
$399,000Pending3 beds 3 baths1,694 sq. ft.357 Locust Hill Road, Shelburne, VT 05482
MLS# 5066582Listed by: KW VERMONT
