357 Locust Hill Road, Shelburne, VT 05482
Local realty services provided by:ERA Key Realty Services
357 Locust Hill Road,Shelburne, VT 05482
$399,000
- 3 Beds
- 3 Baths
- 1,694 sq. ft.
- Condominium
- Pending
Listed by: brittany royCell: 802-279-0457
Office: kw vermont
MLS#:5066582
Source:PrimeMLS
Price summary
- Price:$399,000
- Price per sq. ft.:$235.54
- Monthly HOA dues:$475
About this home
Step inside this 3-bedroom, 3 bath Shelburne condo offering 1,694 square feet of inviting living space. Built in 1985, this home has been thoughtfully refreshed with new lighting, laminate flooring, and redone stairs. The bright kitchen features new Samsung appliances, an electric convection stove with gas option, large sink, added pantry, and a sunny window perfect for plants. The living area is spacious with a cozy charm. Upstairs, you’ll find three bedrooms, including a primary suite with electric fireplace, walk-in closet, and a tiled bathroom. Enjoy a private patio with crushed stone and garden space, ideal for relaxing or grilling—yes, grills are allowed! Outdoor accessible storage closet is perfect for outdoor toys and sporting equipment, The home offers one garage space, one assigned parking spot, and visitor parking. This pet-friendly community includes wonderful amenities, covering mowing, landscaping, trash/recycling, a new roof, pool, and two tennis courts. Rentals are permitted, adding flexibility for owners. Tucked back from the parking lot with beautifully maintained gardens, this condo offers both comfort and convenience in a sought-after Shelburne location. Showings begin Friday, 10/24/2025.
Contact an agent
Home facts
- Year built:1985
- Listing ID #:5066582
- Added:58 day(s) ago
- Updated:December 17, 2025 at 10:04 AM
Rooms and interior
- Bedrooms:3
- Total bathrooms:3
- Full bathrooms:2
- Living area:1,694 sq. ft.
Heating and cooling
- Heating:Baseboard
Structure and exterior
- Roof:Shingle
- Year built:1985
- Building area:1,694 sq. ft.
Schools
- High school:Champlain Valley UHSD #15
- Middle school:Shelburne Community School
- Elementary school:Shelburne Community School
Utilities
- Sewer:Public Available
Finances and disclosures
- Price:$399,000
- Price per sq. ft.:$235.54
- Tax amount:$4,771 (2025)
New listings near 357 Locust Hill Road
- New
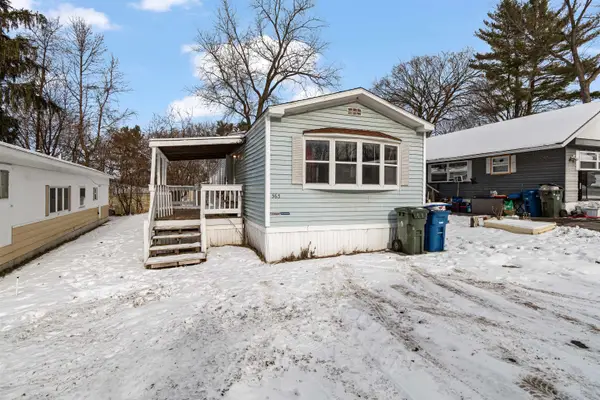 $85,000Active2 beds 1 baths924 sq. ft.
$85,000Active2 beds 1 baths924 sq. ft.363 Penny Lane, Shelburne, VT 05482
MLS# 5072184Listed by: KW VERMONT - CAMBRIDGE 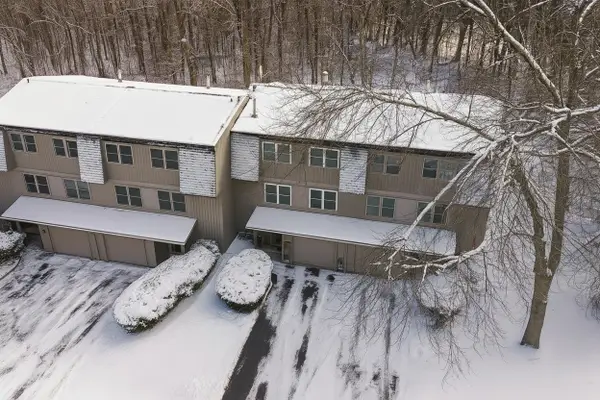 $405,000Active3 beds 3 baths1,916 sq. ft.
$405,000Active3 beds 3 baths1,916 sq. ft.124 Martindale Road, Shelburne, VT 05482
MLS# 5071263Listed by: NANCY JENKINS REAL ESTATE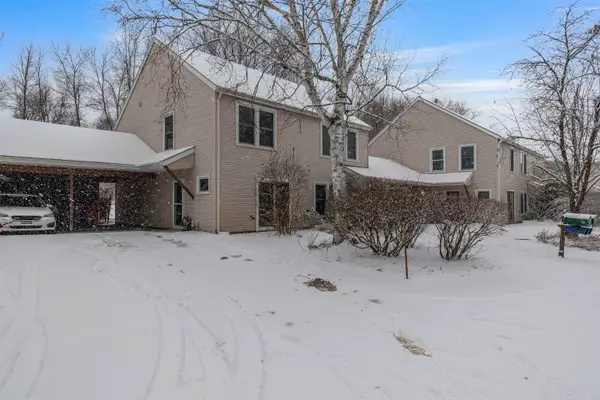 $325,000Active2 beds 2 baths1,024 sq. ft.
$325,000Active2 beds 2 baths1,024 sq. ft.71 Ti Lane, Shelburne, VT 05482
MLS# 5071219Listed by: KW VERMONT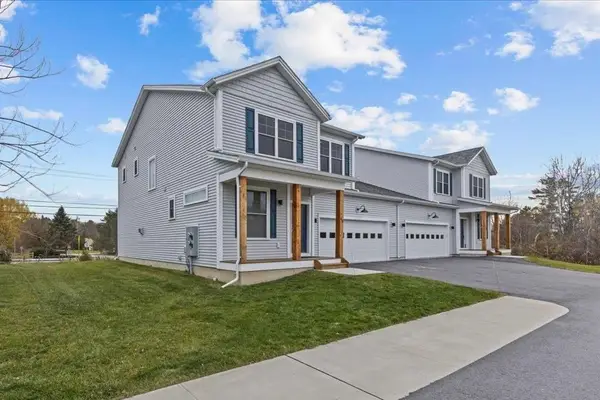 $694,500Active3 beds 3 baths2,035 sq. ft.
$694,500Active3 beds 3 baths2,035 sq. ft.46 Bonning Way, Shelburne, VT 05482
MLS# 5070679Listed by: RE/MAX NORTH PROFESSIONALS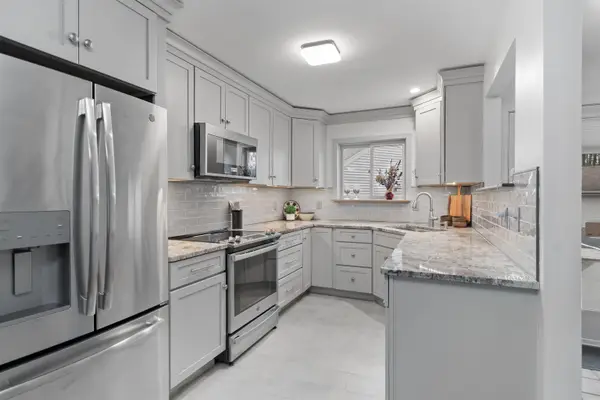 $389,000Active2 beds 3 baths1,224 sq. ft.
$389,000Active2 beds 3 baths1,224 sq. ft.224 Locust Hill, Shelburne, VT 05482
MLS# 5070292Listed by: POLLI PROPERTIES $499,000Active2 beds 4 baths2,264 sq. ft.
$499,000Active2 beds 4 baths2,264 sq. ft.360 Acorn Lane, Shelburne, VT 05482
MLS# 5069546Listed by: VERMONT REAL ESTATE COMPANY $565,000Pending3 beds 1 baths1,232 sq. ft.
$565,000Pending3 beds 1 baths1,232 sq. ft.1077 Falls Road, Shelburne, VT 05482
MLS# 5069191Listed by: KW VERMONT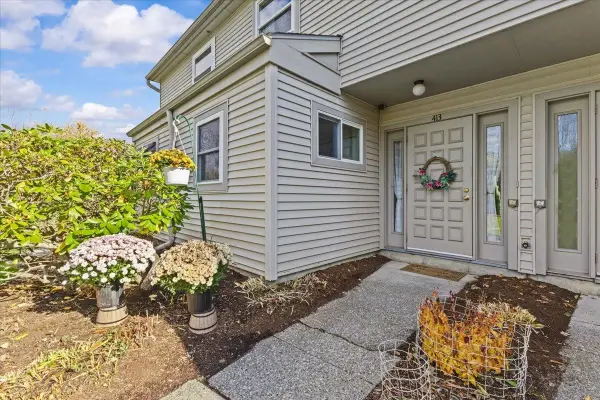 $318,000Active2 beds 2 baths1,424 sq. ft.
$318,000Active2 beds 2 baths1,424 sq. ft.413 Locust Hill, Shelburne, VT 05482
MLS# 5068112Listed by: SIGNATURE PROPERTIES OF VERMONT $390,000Active3 beds 3 baths1,916 sq. ft.
$390,000Active3 beds 3 baths1,916 sq. ft.185 Martindale Road #22, Shelburne, VT 05482
MLS# 5067690Listed by: COLDWELL BANKER HICKOK AND BOARDMAN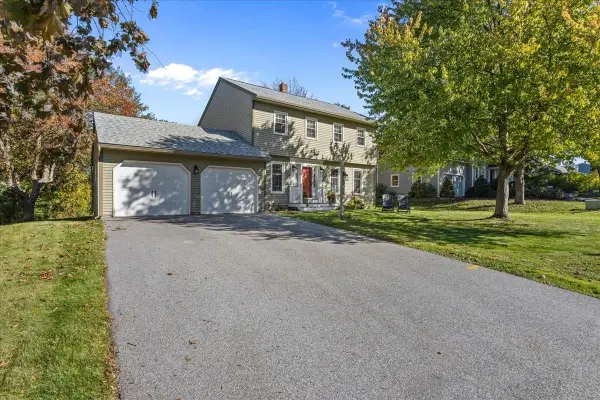 $664,900Pending4 beds 3 baths2,272 sq. ft.
$664,900Pending4 beds 3 baths2,272 sq. ft.77 Maplewood Drive, Shelburne, VT 05482
MLS# 5067456Listed by: RE/MAX NORTH PROFESSIONALS
