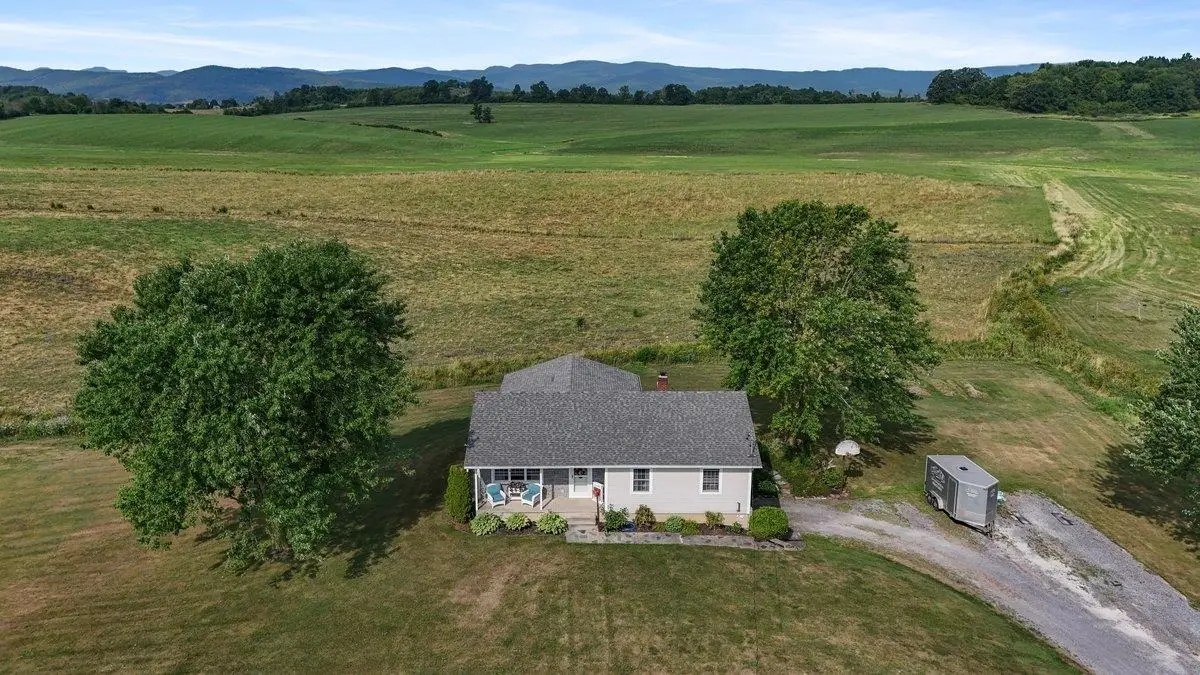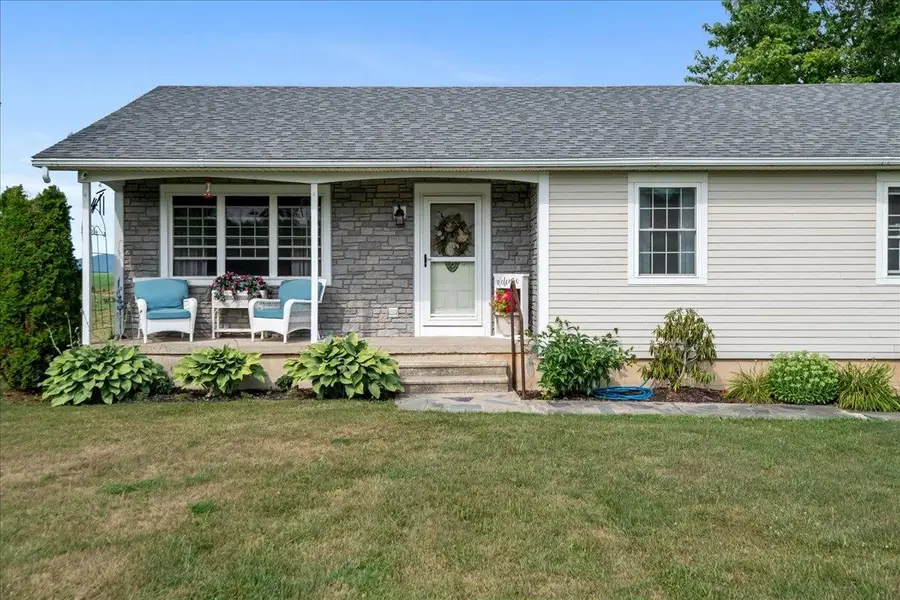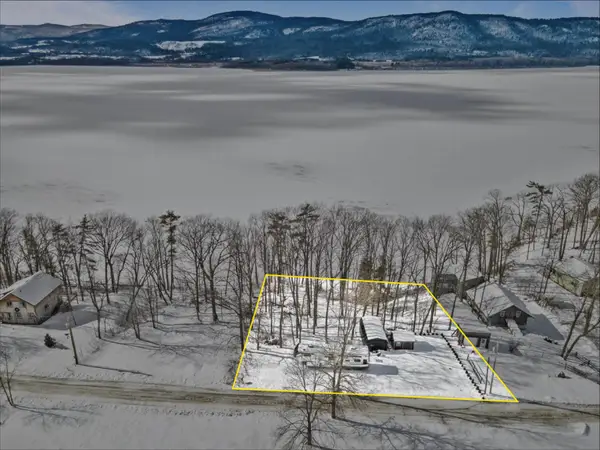2528 Hemenway Hill Road, Shoreham, VT 05770
Local realty services provided by:ERA Key Realty Services



2528 Hemenway Hill Road,Shoreham, VT 05770
$425,000
- 3 Beds
- 2 Baths
- 1,602 sq. ft.
- Single family
- Active
Listed by:genevieve smyth
Office:bhhs vermont realty group/vergennes
MLS#:5054499
Source:PrimeMLS
Price summary
- Price:$425,000
- Price per sq. ft.:$148.19
About this home
Nestled on 10.5 peaceful acres, this thoughtfully maintained 3-bedroom, 2-bathroom home offers the perfect blend of comfort, privacy, and practical updates. Built in 1978 and carefully improved over time, the property is surrounded by open space and the kind of quiet that’s hard to come by. Inside, oak hardwood floors run throughout much of the living space, creating warmth and continuity. The kitchen is both functional and stylish, with quartz countertops added less than a year ago and appliances all under five years old. The adjacent sunroom—renovated in 2020—offers a bright and inviting space to relax year-round. Notable upgrades include Hardie board siding and an asphalt shingle roof, both new in 2023, and a brand-new electrical panel installed just weeks ago. A subpanel was also added, which is ready to power an outbuilding or heat pumps. These thoughtful improvements add long-term value and peace of mind. Shoreham is a true hidden gem, providing both natural beauty and a peaceful setting while also being near so much. This property is 20 minutes to Middlebury, 25 to Brandon, 30 to Vergennes, and only 5 to the Ticonderoga Ferry. Enjoy the calm of cows grazing while you relax on the back deck: the neighboring farm has a covenant to maintain 8 acres of this parcel in agricultural use. Whether you're looking for a peaceful homestead or simply a move-in-ready home with modern upgrades, this property invites you to imagine what life could look like here.
Contact an agent
Home facts
- Year built:1978
- Listing Id #:5054499
- Added:13 day(s) ago
- Updated:August 12, 2025 at 10:24 AM
Rooms and interior
- Bedrooms:3
- Total bathrooms:2
- Full bathrooms:2
- Living area:1,602 sq. ft.
Heating and cooling
- Heating:Baseboard, Hot Water
Structure and exterior
- Roof:Asphalt Shingle
- Year built:1978
- Building area:1,602 sq. ft.
- Lot area:10.5 Acres
Schools
- High school:Middlebury Senior UHSD #3
- Middle school:Middlebury Union Middle #3
- Elementary school:Shoreham Elementary School
Utilities
- Sewer:Private, Septic
Finances and disclosures
- Price:$425,000
- Price per sq. ft.:$148.19
- Tax amount:$5,778 (2024)
New listings near 2528 Hemenway Hill Road
- New
 $242,000Active4 beds 3 baths3,200 sq. ft.
$242,000Active4 beds 3 baths3,200 sq. ft.2290 Hemenway Hill Road, Shoreham, VT 05770
MLS# 5054880Listed by: BHHS VERMONT REALTY GROUP/S BURLINGTON  $85,000Active5.96 Acres
$85,000Active5.96 Acres1712 Route 22A, Shoreham, VT 05770
MLS# 5054686Listed by: WELCOME HOME REAL ESTATE $2,700,000Active4 beds 4 baths3,271 sq. ft.
$2,700,000Active4 beds 4 baths3,271 sq. ft.475 Elmendorf Road, Shoreham, VT 05770
MLS# 5049234Listed by: LANDVEST, INC/WOODSTOCK $269,000Active4 beds 3 baths2,028 sq. ft.
$269,000Active4 beds 3 baths2,028 sq. ft.3028 Route 22A, Shoreham, VT 05770
MLS# 5048001Listed by: BHHS VERMONT REALTY GROUP/VERGENNES $725,000Active5 beds 2 baths2,846 sq. ft.
$725,000Active5 beds 2 baths2,846 sq. ft.548 Watch Point Road, Shoreham, VT 05770
MLS# 5047185Listed by: THE REAL ESTATE COMPANY OF VERMONT, LLC $149,000Active1.6 Acres
$149,000Active1.6 Acres4236 Richville Road, Shoreham, VT 05770
MLS# 5037220Listed by: ADIRMONT REAL ESTATE, LLC $2,485,000Active3 beds 3 baths2,800 sq. ft.
$2,485,000Active3 beds 3 baths2,800 sq. ft.200B Burgess Road, Shoreham, VT 05770
MLS# 5030893Listed by: LANDVEST, INC-BURLINGTON $299,900Active0.56 Acres
$299,900Active0.56 Acres364 Delong Lane, Shoreham, VT 05770
MLS# 5030522Listed by: KW VERMONT $349,000Pending32.88 Acres
$349,000Pending32.88 AcresTBD Basin Harbor Road, Shoreham, VT 05770
MLS# 5020917Listed by: IPJ REAL ESTATE

