261 School Street, Shoreham, VT 05770
Local realty services provided by:ERA Key Realty Services
261 School Street,Shoreham, VT 05770
$525,000
- 3 Beds
- 2 Baths
- 1,531 sq. ft.
- Single family
- Active
Listed by:jason saphire
Office:www.homezu.com
MLS#:5067198
Source:PrimeMLS
Price summary
- Price:$525,000
- Price per sq. ft.:$171.46
About this home
Brand new 3 bedroom 2 bath home with walkout basement on 1 acre lot in Shoreham VT. Town water and sewer. Large walk thru pantry, large island with overhang for seating, quartz countertops and stainless appliances in kitchen. Sliding door in dining area opens out onto wooden deck. Raised deck from living room overlooks woods. Large windows in master bedroom overlook woods view. Master bedroom has attached bath with shower and large walk in closet. Utility room for washer and dryer with closet. Many closets in house with a full unfinished walk out basement of 1500 sq ft for you to finish in any manner you choose. Propane fired hot water baseboard heat and propane instant hot water. Conduit installed for fiber optic internet service. In a very friendly neighborhood where neighbors look out for each other but respect privacy. 1,000 feet to Shoreham Elementary School and town recreation facilities. Less than 1 mile to fuel, groceries, bank, post office, town clerks office, and Shorewell Community Health and Dental Center. 15 minutes to Middlebury and 1 hour to Burlington or Rutland.
Contact an agent
Home facts
- Year built:2025
- Listing ID #:5067198
- Added:1 day(s) ago
- Updated:October 24, 2025 at 07:39 PM
Rooms and interior
- Bedrooms:3
- Total bathrooms:2
- Full bathrooms:2
- Living area:1,531 sq. ft.
Heating and cooling
- Heating:Baseboard, Hot Water
Structure and exterior
- Roof:Asphalt Shingle
- Year built:2025
- Building area:1,531 sq. ft.
- Lot area:1 Acres
Utilities
- Sewer:Public Sewer at Street, Pump Up
Finances and disclosures
- Price:$525,000
- Price per sq. ft.:$171.46
New listings near 261 School Street
- New
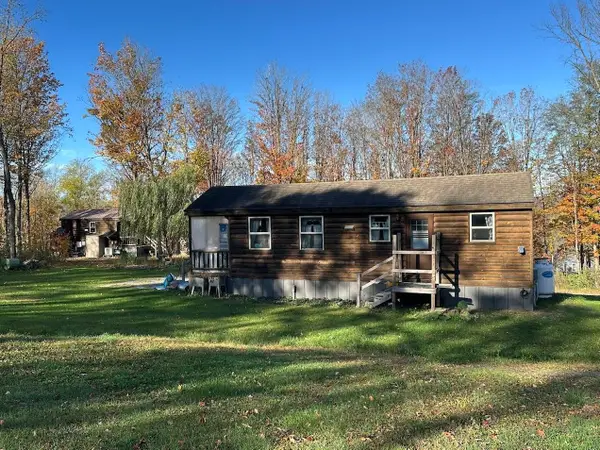 $325,000Active1 beds 1 baths516 sq. ft.
$325,000Active1 beds 1 baths516 sq. ft.744 Webster Road, Shoreham, VT 05778
MLS# 5066891Listed by: ADIRMONT REAL ESTATE, LLC - New
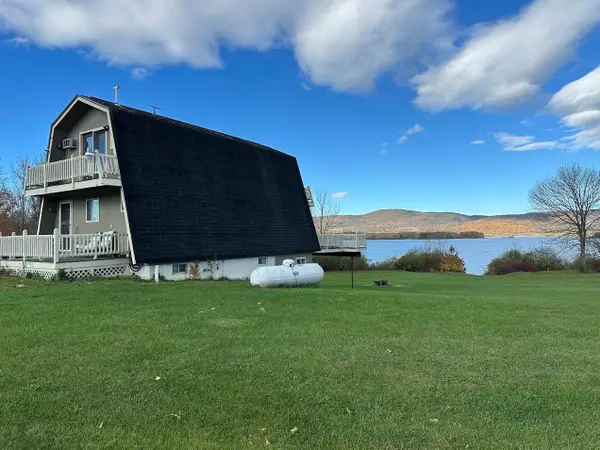 $359,000Active2 beds 2 baths1,856 sq. ft.
$359,000Active2 beds 2 baths1,856 sq. ft.97 Lake Street, Shoreham, VT 05770
MLS# 5066897Listed by: ADIRMONT REAL ESTATE, LLC - New
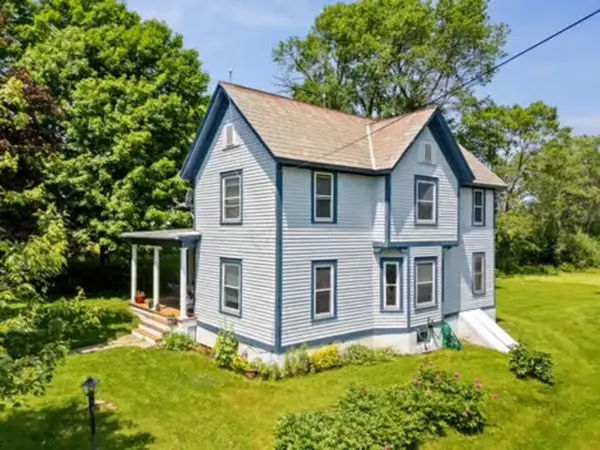 $425,000Active3 beds 2 baths2,161 sq. ft.
$425,000Active3 beds 2 baths2,161 sq. ft.332 Main Street, Shoreham, VT 05770
MLS# 5066292Listed by: COLDWELL BANKER HICKOK AND BOARDMAN 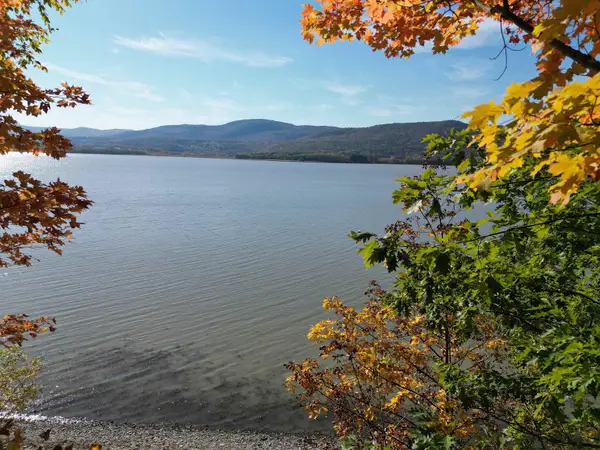 $156,000Active0.43 Acres
$156,000Active0.43 AcresLot 18 Delong Lane, Shoreham, VT 05770
MLS# 5064736Listed by: NANCY JENKINS REAL ESTATE $242,000Pending4 beds 3 baths3,200 sq. ft.
$242,000Pending4 beds 3 baths3,200 sq. ft.2290 Hemenway Hill Road, Shoreham, VT 05770
MLS# 5054880Listed by: BHHS VERMONT REALTY GROUP/S BURLINGTON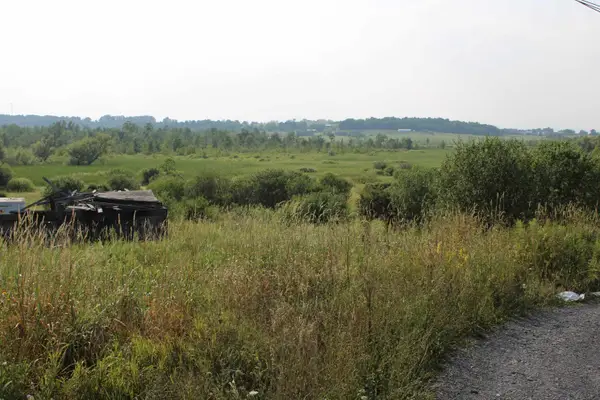 $85,000Active5.96 Acres
$85,000Active5.96 Acres1712 Route 22A, Shoreham, VT 05770
MLS# 5054686Listed by: WELCOME HOME REAL ESTATE $2,700,000Active4 beds 4 baths3,271 sq. ft.
$2,700,000Active4 beds 4 baths3,271 sq. ft.475 Elmendorf Road, Shoreham, VT 05770
MLS# 5049234Listed by: LANDVEST, INC/WOODSTOCK $239,000Active4 beds 3 baths2,028 sq. ft.
$239,000Active4 beds 3 baths2,028 sq. ft.3028 Route 22A, Shoreham, VT 05770
MLS# 5048001Listed by: BHHS VERMONT REALTY GROUP/VERGENNES $1,995,000Active3 beds 3 baths2,800 sq. ft.
$1,995,000Active3 beds 3 baths2,800 sq. ft.200B Burgess Road, Shoreham, VT 05770
MLS# 5030893Listed by: LANDVEST, INC-BURLINGTON
