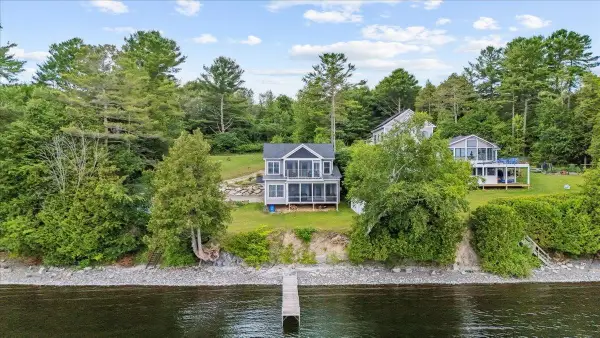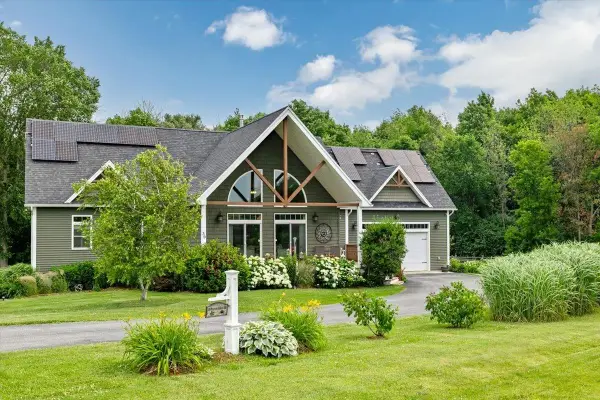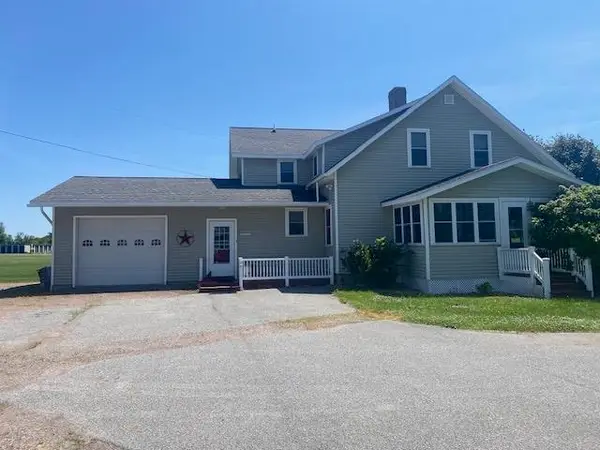28 Idlewild Road, South Hero, VT 05486
Local realty services provided by:ERA Key Realty Services



28 Idlewild Road,South Hero, VT 05486
$899,900
- 2 Beds
- 2 Baths
- 2,035 sq. ft.
- Single family
- Pending
Listed by:dana valentineOff: 802-863-1500
Office:coldwell banker hickok and boardman
MLS#:5039419
Source:PrimeMLS
Price summary
- Price:$899,900
- Price per sq. ft.:$434.73
- Monthly HOA dues:$16.67
About this home
Stunning sunrises & Green Mountain views from this beautifully remodeled, one-bedroom lakefront home with 2015-built guest house. Main house features an open floor plan designed to maximize incredible lake views with decks extending right out to the water. Inside, vaulted pine ceilings create a spacious & airy feel throughout the main level. The kitchen & bathroom have been thoughtfully renovated, & several walls were removed to capture the full southeast exposure. Well-designed kitchen with a breakfast bar island, stainless steel appliances, custom lighting, & plenty of storage. The living, dining, & den areas surround a re-built original stone fireplace, while wide-plank wood floors run throughout. The home was re-built on a new concrete foundation, allowing for a walk-out lower level with a cozy family room & woodstove - perfect for cooler days. The bedroom offers spectacular lake views & direct access to the deck, ideal for enjoying warm summer nights. The guest house offers a kitchenette, full bath, & spacious upper-level family room or sleeping area, plus laundry & storage space, all connected to a small fenced yard. The home and guest house were updated with quality finishes & designed to embrace the setting. The property offers 130 feet of serene Lake Champlain waterfront with a seasonal dock & small beach, overlooking Cedar, Savage, and Fishbladder Islands. Enjoy nearby restaurants, the lovely South Hero community, & an easy 25 minute commute to Burlington.
Contact an agent
Home facts
- Year built:1960
- Listing Id #:5039419
- Added:101 day(s) ago
- Updated:August 01, 2025 at 07:15 AM
Rooms and interior
- Bedrooms:2
- Total bathrooms:2
- Full bathrooms:2
- Living area:2,035 sq. ft.
Heating and cooling
- Cooling:Mini Split
- Heating:Baseboard, Mini Split, Wall Furnace
Structure and exterior
- Roof:Metal
- Year built:1960
- Building area:2,035 sq. ft.
- Lot area:0.3 Acres
Schools
- High school:Choice
- Middle school:Folsom Ed. and Community Ctr
- Elementary school:Folsom Comm Ctr
Utilities
- Sewer:On Site Septic Exists
Finances and disclosures
- Price:$899,900
- Price per sq. ft.:$434.73
- Tax amount:$13,228 (2024)
New listings near 28 Idlewild Road
- New
 $350,000Active2 beds 1 baths520 sq. ft.
$350,000Active2 beds 1 baths520 sq. ft.72 Wally's Point Road, South Hero, VT 05486
MLS# 5055844Listed by: BLUE SLATE REALTY  $1,485,000Active3 beds 2 baths1,558 sq. ft.
$1,485,000Active3 beds 2 baths1,558 sq. ft.335 W Shore Road, South Hero, VT 05486
MLS# 5054602Listed by: OWNERENTRY.COM $380,000Pending2 beds 1 baths792 sq. ft.
$380,000Pending2 beds 1 baths792 sq. ft.362 US Route 2, South Hero, VT 05486
MLS# 5051183Listed by: KW VERMONT $695,000Active3 beds 2 baths1,443 sq. ft.
$695,000Active3 beds 2 baths1,443 sq. ft.54 Richards Road, South Hero, VT 05486
MLS# 5050628Listed by: KW VERMONT $899,000Active3 beds 3 baths3,548 sq. ft.
$899,000Active3 beds 3 baths3,548 sq. ft.30 Haycorn Hollow Road, South Hero, VT 05486
MLS# 5050420Listed by: COLDWELL BANKER ISLANDS REALTY $2,999,000Active4 beds 3 baths5,022 sq. ft.
$2,999,000Active4 beds 3 baths5,022 sq. ft.489 West Shore Road, South Hero, VT 05486
MLS# 5050140Listed by: COLDWELL BANKER HICKOK AND BOARDMAN $649,900Active4 beds 2 baths2,487 sq. ft.
$649,900Active4 beds 2 baths2,487 sq. ft.342 US Route 2, South Hero, VT 05486
MLS# 5049404Listed by: MATT LUMSDEN REAL ESTATE $3,289,000Pending4 beds 6 baths5,899 sq. ft.
$3,289,000Pending4 beds 6 baths5,899 sq. ft.565 West Shore Road, South Hero, VT 05486
MLS# 5045475Listed by: COLDWELL BANKER HICKOK AND BOARDMAN $118,000Active1 beds 1 baths733 sq. ft.
$118,000Active1 beds 1 baths733 sq. ft.2 Perch Circle, South Hero, VT 05486
MLS# 5041756Listed by: COLDWELL BANKER HICKOK AND BOARDMAN $49,900Active1 beds 1 baths408 sq. ft.
$49,900Active1 beds 1 baths408 sq. ft.17 Jonathan Circle, South Hero, VT 05486
MLS# 5040576Listed by: COLDWELL BANKER HICKOK AND BOARDMAN
