218 Shaw Hill Road, Stowe, VT 05672
Local realty services provided by:ERA Key Realty Services
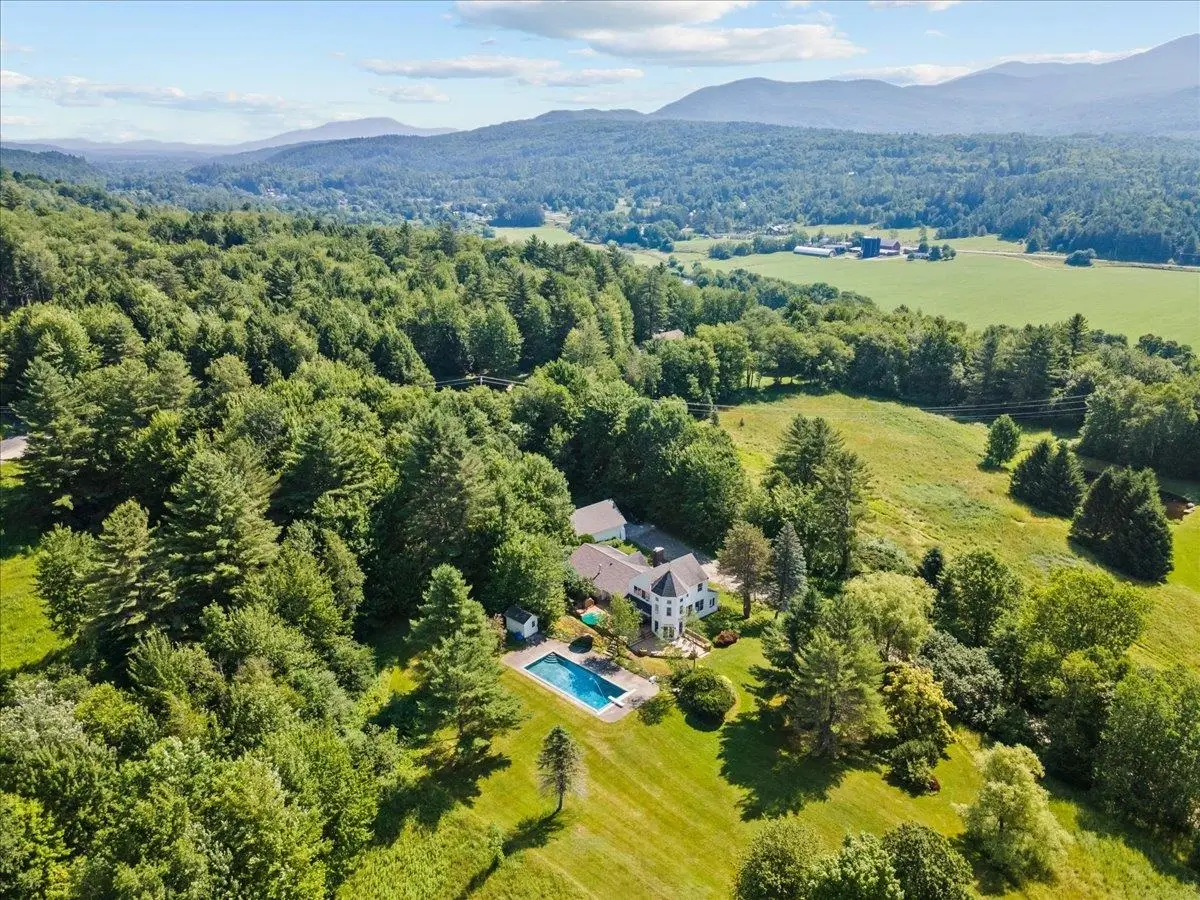
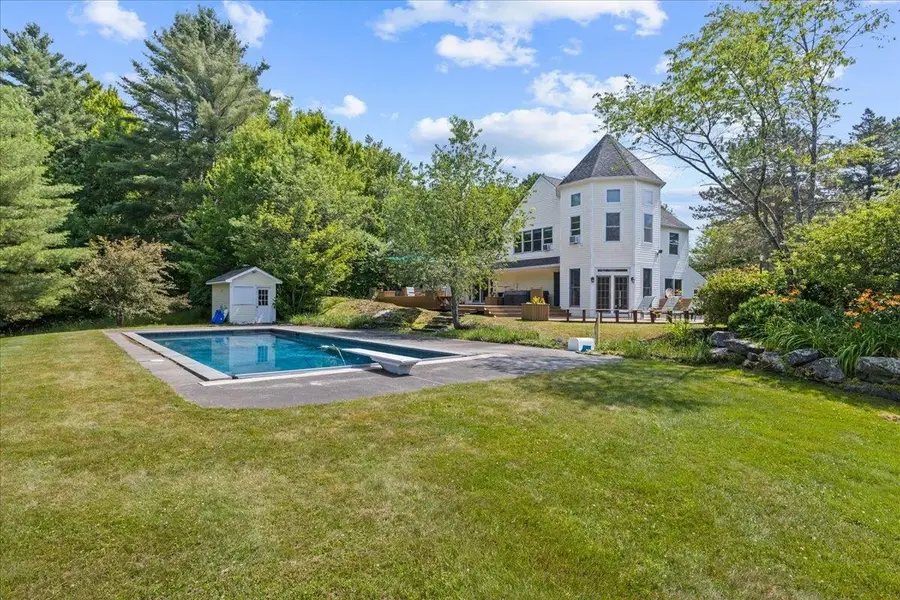
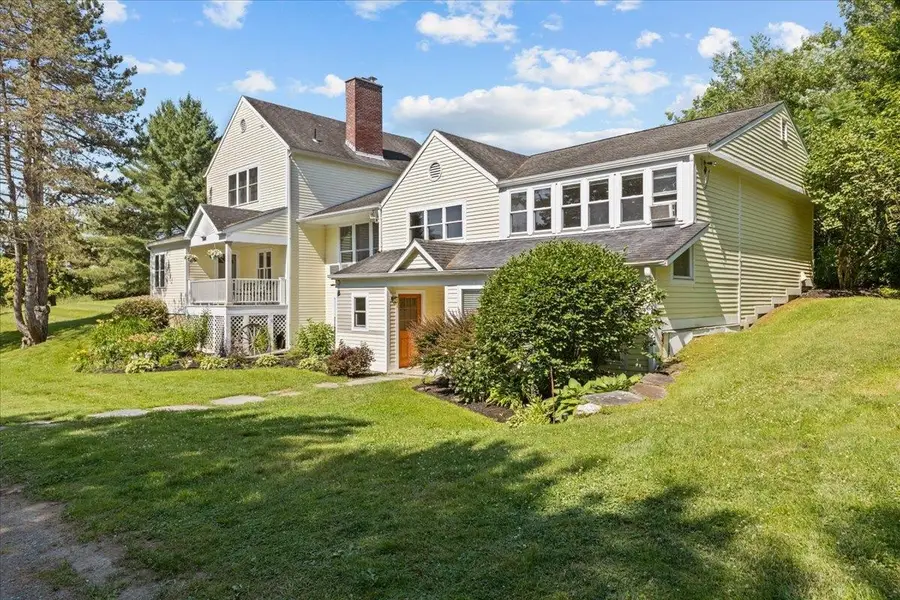
Listed by:smith macdonald group
Office:coldwell banker carlson real estate
MLS#:5051171
Source:PrimeMLS
Price summary
- Price:$2,695,000
- Price per sq. ft.:$584.85
About this home
Experience Luxury in Shaw Hill, this re-imagined estate in the coveted Shaw Hill enclave, where timeless elegance meets modern luxury. Recently transformed through a meticulous renovation, this stunning residence now showcases a level of craftsmanship and sophistication. Step inside to discover a bright, airy interior where refinished solid cherry hardwood floors flow seamlessly throughout. The sunken living room, with its striking architectural details and lighting upgrades, creates a refined yet inviting space. The upgraded chef’s kitchen boasts new granite countertops, a stylish backsplash, high-end appliances, and a walk-in pantry, blending form and function for culinary excellence. The turreted primary suite offers a sanctuary of comfort and sophistication, while a luxurious guest suite ensures visitors feel pampered. Bathrooms have been lavishly redesigned, incorporating spa-inspired fixtures and finishes to elevate daily rituals. A thoughtfully designed new laundry room adds convenience wrapped in style. Outdoors, your private oasis awaits. Large 44 foot long, in-ground Gunite pool with new hydraulic cover, promises endless summer indulgence. Outdoor spaces set the stage for entertaining, featuring an expansive deck and hot tub surrounded by manicured lawns and perennial gardens. An oversized mudroom keeps gear organized for Vermont adventures, and the detached two-car garage provides secure storage. Offering privacy, convenience, and proximity to the Cady Hill trails.
Contact an agent
Home facts
- Year built:1972
- Listing Id #:5051171
- Added:34 day(s) ago
- Updated:August 12, 2025 at 10:24 AM
Rooms and interior
- Bedrooms:5
- Total bathrooms:4
- Full bathrooms:2
- Living area:4,377 sq. ft.
Heating and cooling
- Heating:Baseboard, Direct Vent, Hot Air, Oil
Structure and exterior
- Roof:Asphalt Shingle
- Year built:1972
- Building area:4,377 sq. ft.
- Lot area:4.13 Acres
Schools
- High school:Stowe Middle/High School
- Middle school:Stowe Middle/High School
- Elementary school:Stowe Elementary School
Utilities
- Sewer:Septic
Finances and disclosures
- Price:$2,695,000
- Price per sq. ft.:$584.85
- Tax amount:$17,295 (2025)
New listings near 218 Shaw Hill Road
- New
 $1,755,000Active4 beds 4 baths3,212 sq. ft.
$1,755,000Active4 beds 4 baths3,212 sq. ft.2438 Mountain Road #7, Stowe, VT 05672
MLS# 5056598Listed by: LANDVEST, INC. - Open Sat, 11am to 1pmNew
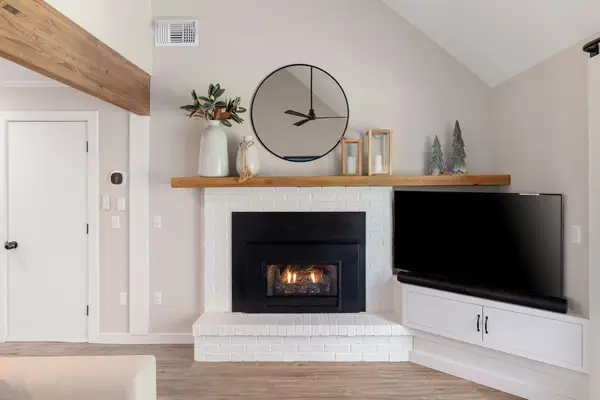 $800,000Active3 beds 3 baths1,816 sq. ft.
$800,000Active3 beds 3 baths1,816 sq. ft.44 Stoweflake Meadows Loop #11 (640/641), Stowe, VT 05672
MLS# 5056214Listed by: KW VERMONT-STOWE - New
 $895,000Active2 beds 2 baths2,184 sq. ft.
$895,000Active2 beds 2 baths2,184 sq. ft.367 Sylvan Park Road, Stowe, VT 05672
MLS# 5054941Listed by: COLDWELL BANKER CARLSON REAL ESTATE - New
 $750,000Active11.6 Acres
$750,000Active11.6 Acres00 Baird Road, Stowe, VT 05672
MLS# 5054852Listed by: LANDVEST, INC. - New
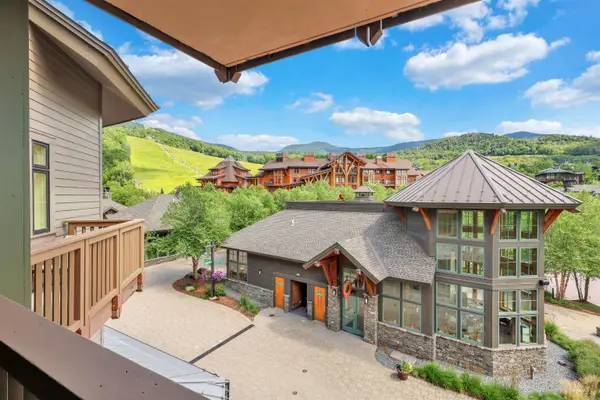 $540,000Active1 beds 1 baths517 sq. ft.
$540,000Active1 beds 1 baths517 sq. ft.7412 Mountain Road #323, Stowe, VT 05672
MLS# 5054834Listed by: SPRUCE PEAK REALTY LLC  $849,000Active3 beds 2 baths1,536 sq. ft.
$849,000Active3 beds 2 baths1,536 sq. ft.688 Glenbrook Road, Stowe, VT 05672
MLS# 5054719Listed by: COLDWELL BANKER CARLSON REAL ESTATE $250,000Active2 Acres
$250,000Active2 Acres0 Elizabeths Lane #3B, Stowe, VT 05672
MLS# 5054554Listed by: COLDWELL BANKER CARLSON REAL ESTATE $4,795,000Active3 beds 3 baths2,441 sq. ft.
$4,795,000Active3 beds 3 baths2,441 sq. ft.116 Liftline Drive #5E, Stowe, VT 05672
MLS# 5053741Listed by: SPRUCE PEAK REALTY LLC $2,295,000Active4 beds 6 baths4,544 sq. ft.
$2,295,000Active4 beds 6 baths4,544 sq. ft.56 Francis Lane, Stowe, VT 05672
MLS# 5053728Listed by: FOUR SEASONS SOTHEBY'S INT'L REALTY $1,575,000Active5 beds 5 baths4,939 sq. ft.
$1,575,000Active5 beds 5 baths4,939 sq. ft.307 Lower Leriche Road, Stowe, VT 05672
MLS# 5053656Listed by: VERMONT REAL ESTATE COMPANY
