40 Whalen Road, Tunbridge, VT 05061
Local realty services provided by:ERA Key Realty Services

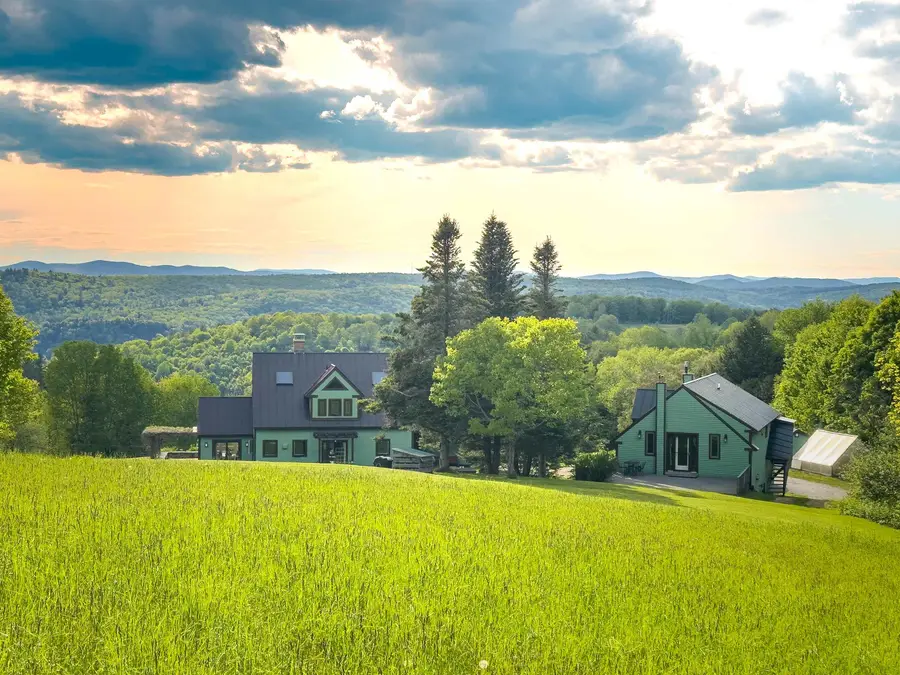

Listed by:grant wielerPhone: 802-521-2351
Office:kw vermont-stowe
MLS#:5045563
Source:PrimeMLS
Price summary
- Price:$975,000
- Price per sq. ft.:$201.4
About this home
Perched in central Vermont's Green Mountains, this exceptional 83 acre estate tells a story of craftsmanship and connection to nature. Wake to panoramic mountain views and enjoy spectacular sunsets through abundant windows, where a beautifully appointed timber-framed home is strategically sited in the hills. Enjoy a wrap around blue stone patio and deck - a delight for hosting on summer evenings. The local hemlock post and beam interior offers a peaceful sanctuary featuring a practical and thoughtful layout with main floor primary bedroom en-suite and study. The dining room has a cathedral ceiling, a Vermont slate floor, and three walls of windows. The living room has 9-foot ceilings and an efficient Rumford-style fireplace. But the real magic lies outside your door—a hiking trail circumnavigates the entire property, where deer graze in morning meadows and grouse rustle through the underbrush. This isn't just mountain living; it's wildlife watching from your backyard. Smart investment meets natural beauty through Vermont's Current Use Land Management Program, offering significant tax advantages while preserving this pristine landscape. From the green house to the apartment generating rental income, every detail serves both beauty and purpose. This is more than a home—it's your invitation to write your own chapter in Vermont's Green Mountains where craftsmanship honors the land and wildlife shares your daily story.
Contact an agent
Home facts
- Year built:1991
- Listing Id #:5045563
- Added:65 day(s) ago
- Updated:August 01, 2025 at 07:15 AM
Rooms and interior
- Bedrooms:4
- Total bathrooms:3
- Full bathrooms:2
- Living area:3,474 sq. ft.
Heating and cooling
- Heating:Baseboard, Hot Air, Hot Water, Multi Zone, Radiant, Wood
Structure and exterior
- Roof:Standing Seam
- Year built:1991
- Building area:3,474 sq. ft.
- Lot area:83 Acres
Schools
- High school:Choice
- Middle school:Tunbridge Central
- Elementary school:Tunbridge Central School
Utilities
- Sewer:Concrete, On Site Septic Exists, Private, Septic, Septic Design Available
Finances and disclosures
- Price:$975,000
- Price per sq. ft.:$201.4
- Tax amount:$13,525 (2025)
New listings near 40 Whalen Road
- New
 $125,000Active1 beds 1 baths712 sq. ft.
$125,000Active1 beds 1 baths712 sq. ft.52 County Turnpike, Tunbridge, VT 05077
MLS# 5056429Listed by: GREEN LIGHT REAL ESTATE  $345,000Active3 beds 1 baths1,444 sq. ft.
$345,000Active3 beds 1 baths1,444 sq. ft.24 Mary White Road, Tunbridge, VT 05077
MLS# 5052652Listed by: WILLIAMSON GROUP SOTHEBYS INTL. REALTY $225,000Pending3 beds 1 baths1,908 sq. ft.
$225,000Pending3 beds 1 baths1,908 sq. ft.314 VT Route 110, Tunbridge, VT 05077
MLS# 5052394Listed by: HALL COLLINS REAL ESTATE GROUP $699,000Active3 beds 4 baths2,932 sq. ft.
$699,000Active3 beds 4 baths2,932 sq. ft.9 Farnham Drive, Tunbridge, VT 05077
MLS# 5051213Listed by: HALL COLLINS REAL ESTATE GROUP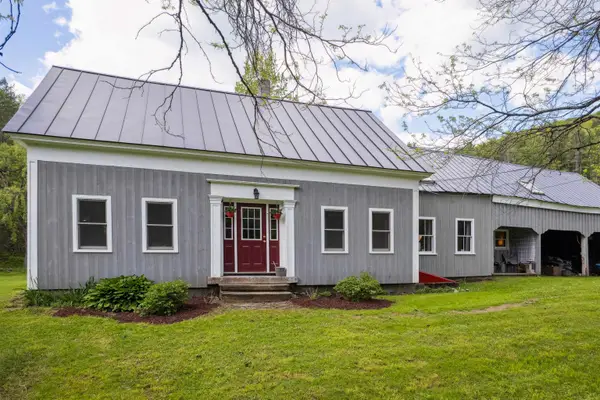 $585,000Active3 beds 2 baths2,480 sq. ft.
$585,000Active3 beds 2 baths2,480 sq. ft.103 Potash Hill Road, Tunbridge, VT 05077
MLS# 5047010Listed by: HALL COLLINS REAL ESTATE GROUP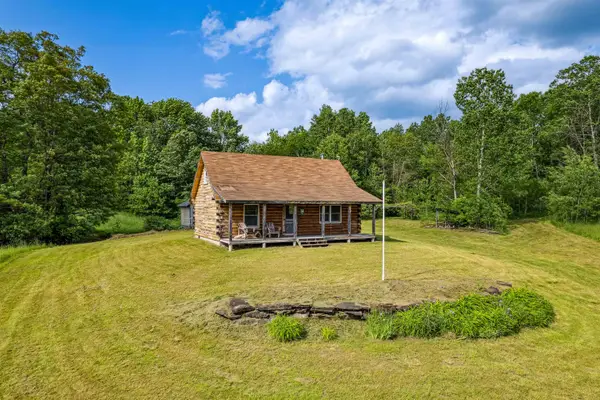 $325,000Active1 beds -- baths640 sq. ft.
$325,000Active1 beds -- baths640 sq. ft.28 New Brighton Hill Road, Tunbridge, VT 05077
MLS# 5046989Listed by: HALL COLLINS REAL ESTATE GROUP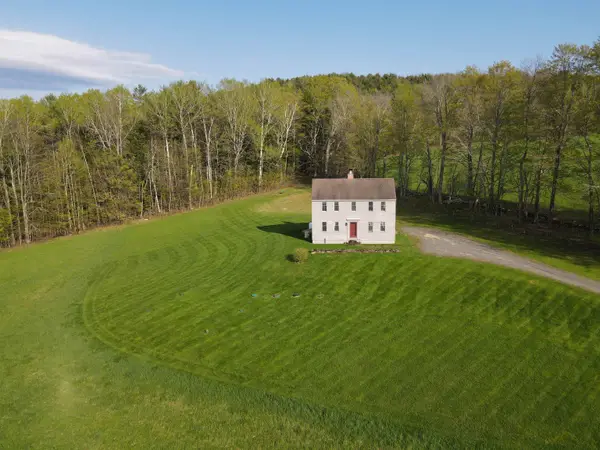 $475,000Pending3 beds 2 baths1,536 sq. ft.
$475,000Pending3 beds 2 baths1,536 sq. ft.88 Kibling Hill Road, Tunbridge, VT 05077
MLS# 5043038Listed by: DUNROVIN REAL ESTATE $625,000Active3 beds 2 baths2,322 sq. ft.
$625,000Active3 beds 2 baths2,322 sq. ft.44 Clarksville Road, Tunbridge, VT 05077
MLS# 5042784Listed by: HALL COLLINS REAL ESTATE GROUP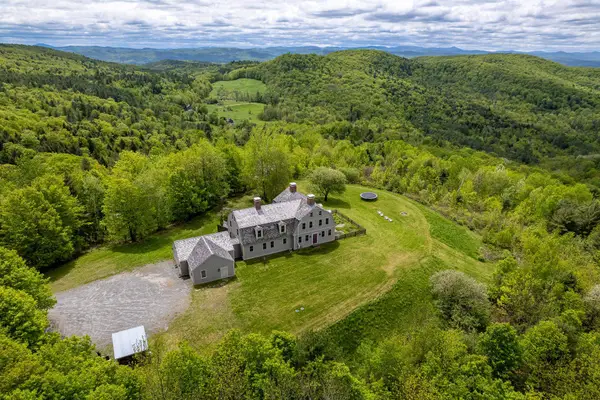 $1,399,000Pending4 beds 5 baths3,952 sq. ft.
$1,399,000Pending4 beds 5 baths3,952 sq. ft.359 Potash Hill Road, Tunbridge, VT 05077
MLS# 5042751Listed by: FOUR SEASONS SOTHEBY'S INT'L REALTY
