190 Upper Pines Road, Warren, VT 05674
Local realty services provided by:ERA Key Realty Services
190 Upper Pines Road,Warren, VT 05674
$1,795,000
- 5 Beds
- 4 Baths
- 3,600 sq. ft.
- Single family
- Active
Listed by:brian sheabtshea@madriver.com
Office:sugarbush real estate
MLS#:5026433
Source:PrimeMLS
Price summary
- Price:$1,795,000
- Price per sq. ft.:$498.61
About this home
Upper Pines Lodge is a one-of-a-kind masterpiece of design and craftsmanship sited on a private 7.6-acre lot with mountain views, manicured grounds and majestic pines just minutes from Sugarbush Resort and all the amenities the Mad River Valley offers. In 2000/2001 local architect David Sellers was enlisted to re-design and transform the original 1968 home into what is now Upper Pines Lodge. The footprint of the house was doubled in size to 3600 sq ft, and a complete rebuild was undertaken. Among the many unique features are: a 3-story atrium, impressive maple tree trunks in the main hall, custom cabinetry with cherry & birch bark inserts, huge Wolf range, artisan crafted lighting fixtures, furniture and built-ins, exquisite VT marble counters/vanity tops, showers, & sink, hand blown glass sinks, gorgeous stonework, a 4+ person steamroom, luxurious primary suite, expansive deck with firepit, and so much more. Ongoing improvements since the 2001 re-build include a 3-car carriage barn & sports equipment shed in 2019, a complete renovation of the great room with 3 walls of windows & French doors in 2021, a complete redo of the wrap-around deck system in 2023/24, and an all-new cedar shake roof in 2024. This spectacular Lodge is offered as a fully furnished turn-key opportunity with a mix of antiques, custom made furniture, rugs, artwork & more with few exclusions. Make this magical VT mountain retreat your family's Shangri-la.
Contact an agent
Home facts
- Year built:2001
- Listing ID #:5026433
- Added:260 day(s) ago
- Updated:October 01, 2025 at 10:24 AM
Rooms and interior
- Bedrooms:5
- Total bathrooms:4
- Full bathrooms:2
- Living area:3,600 sq. ft.
Heating and cooling
- Heating:Baseboard, Hot Water, Multi Zone, Radiant Floor
Structure and exterior
- Year built:2001
- Building area:3,600 sq. ft.
- Lot area:7.63 Acres
Schools
- High school:Harwood Union High School
- Middle school:Harwood Union Middle/High
- Elementary school:Warren Elementary School
Utilities
- Sewer:Concrete, Private
Finances and disclosures
- Price:$1,795,000
- Price per sq. ft.:$498.61
- Tax amount:$18,153 (2025)
New listings near 190 Upper Pines Road
- New
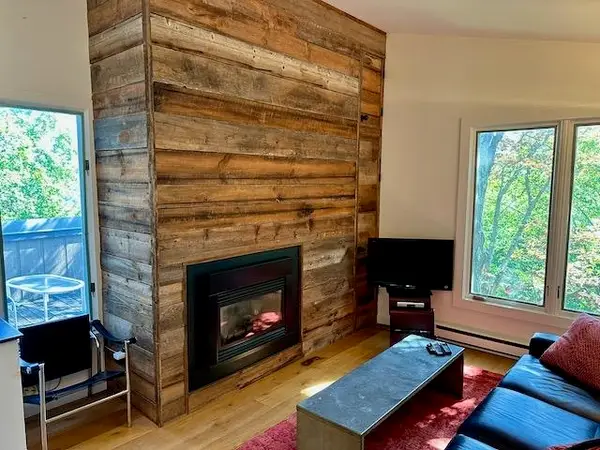 $386,000Active2 beds 1 baths768 sq. ft.
$386,000Active2 beds 1 baths768 sq. ft.55 Hobbit Hill #44, Warren, VT 05674
MLS# 5063500Listed by: VERMONT REAL ESTATE COMPANY - New
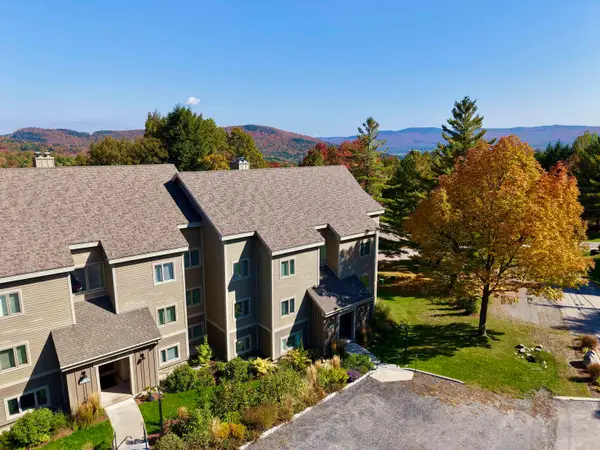 $599,000Active2 beds 2 baths1,050 sq. ft.
$599,000Active2 beds 2 baths1,050 sq. ft.116 Snow Creek Road #52, Warren, VT 05674
MLS# 5063362Listed by: MAD RIVER VALLEY REAL ESTATE - New
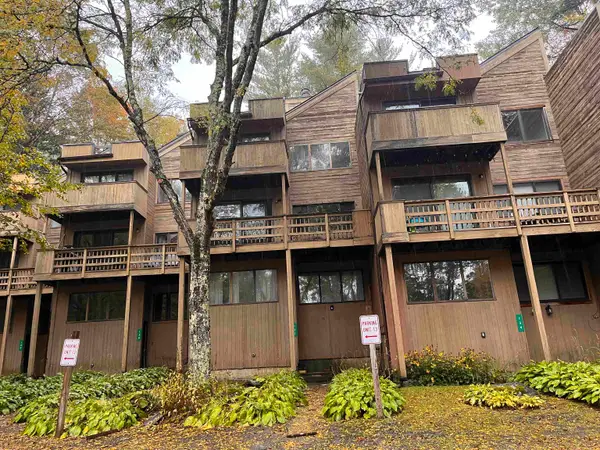 $320,000Active2 beds 2 baths1,780 sq. ft.
$320,000Active2 beds 2 baths1,780 sq. ft.136 Grand Hollow Road, Warren, VT 05674
MLS# 5063211Listed by: SUGARBUSH REAL ESTATE - New
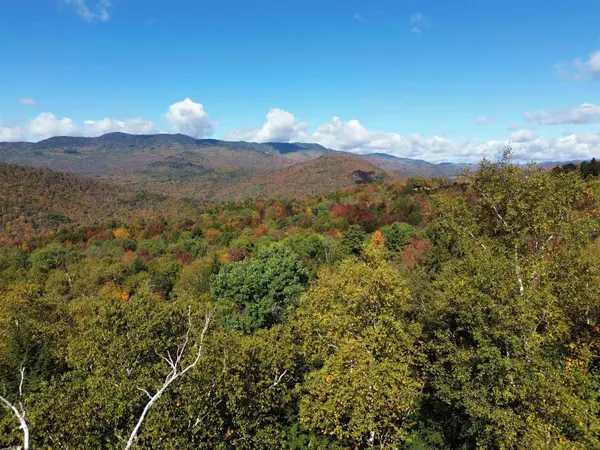 $175,000Active6.4 Acres
$175,000Active6.4 Acres350 Anne Burns Road #19 & 20, Warren, VT 05674
MLS# 5063200Listed by: SUGARBUSH REAL ESTATE - New
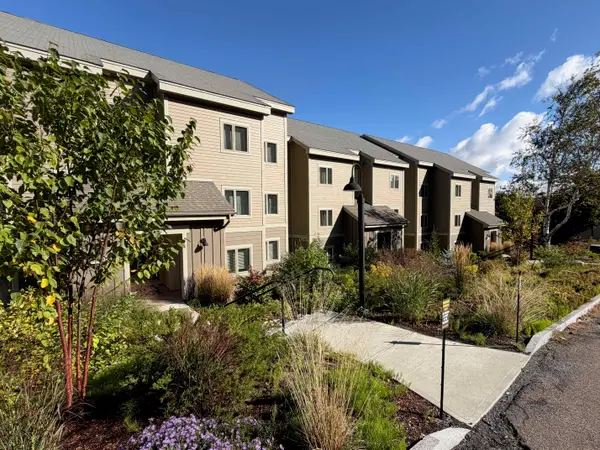 $630,000Active2 beds 2 baths1,050 sq. ft.
$630,000Active2 beds 2 baths1,050 sq. ft.130 Upper Snow Creek Road #93, Warren, VT 05674
MLS# 5063179Listed by: DOUG MOSLE REAL ESTATE  $300,000Active2 beds 1 baths850 sq. ft.
$300,000Active2 beds 1 baths850 sq. ft.202 Bridges Circle #57, Warren, VT 05674
MLS# 5061833Listed by: VERMONT REAL ESTATE COMPANY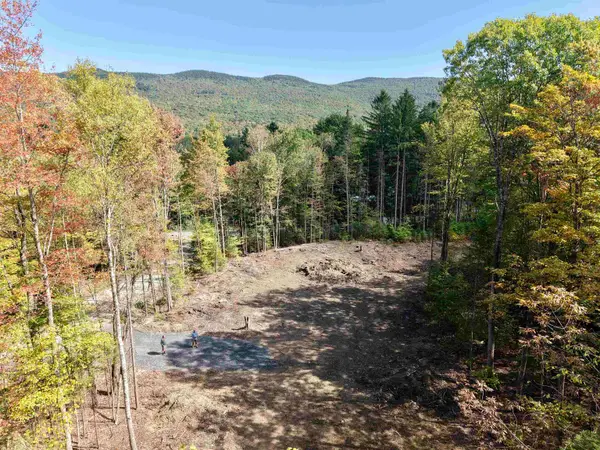 $95,000Active1.1 Acres
$95,000Active1.1 Acres70 Birch Street, Warren, VT 05674
MLS# 5061501Listed by: MAD RIVER VALLEY REAL ESTATE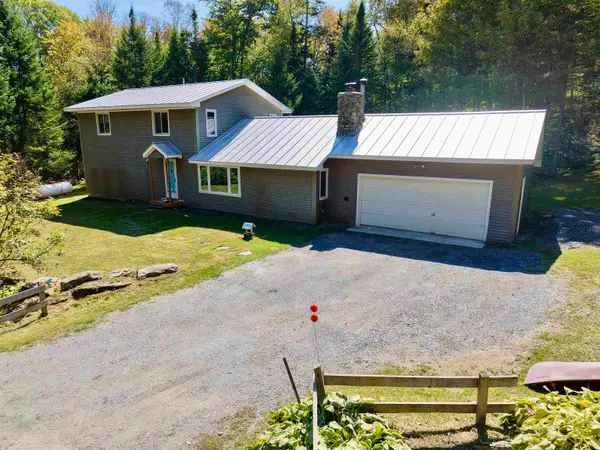 $530,000Active3 beds 2 baths2,360 sq. ft.
$530,000Active3 beds 2 baths2,360 sq. ft.34 Birch Street, Warren, VT 05674
MLS# 5061449Listed by: MAD RIVER VALLEY REAL ESTATE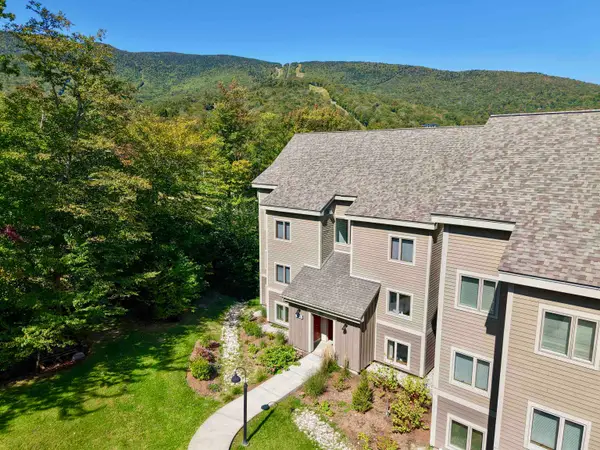 $630,000Active2 beds 2 baths1,050 sq. ft.
$630,000Active2 beds 2 baths1,050 sq. ft.192 Upper Snow Creek Road #59, Warren, VT 05674
MLS# 5061335Listed by: MAD RIVER VALLEY REAL ESTATE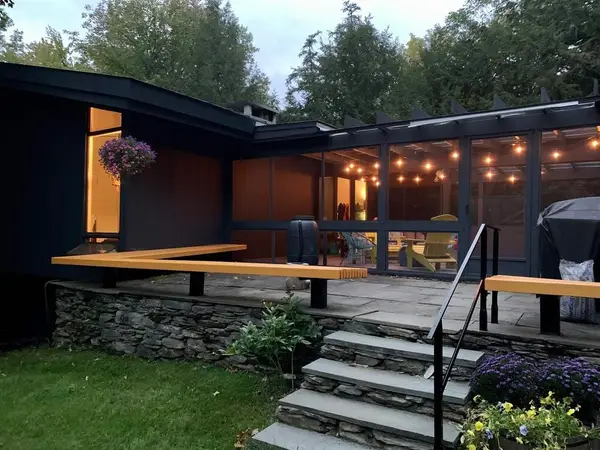 $760,000Active3 beds 2 baths1,340 sq. ft.
$760,000Active3 beds 2 baths1,340 sq. ft.105 Sugarbush Access Road, Warren, VT 05674
MLS# 5061011Listed by: MAD RIVER VALLEY REAL ESTATE
