4494 St. George Road, Williston, VT 05495
Local realty services provided by:ERA Key Realty Services
4494 St. George Road,Williston, VT 05495
$925,000
- 4 Beds
- 3 Baths
- 3,124 sq. ft.
- Single family
- Active
Listed by:the malley groupPhone: 802-488-3499
Office:kw vermont
MLS#:5063934
Source:PrimeMLS
Price summary
- Price:$925,000
- Price per sq. ft.:$164.47
About this home
Set on 7.6 private acres with sweeping westerly views, this mid-century modern dream home seamlessly blends timeless design with modern comfort. With 4 bedrooms, 3 baths, and custom built-ins throughout, every inch of this home showcases thoughtful craftsmanship and smart design. The main level features a sun-drenched living room with expansive windows, a cozy wood stove, and extensive built-ins. Head outside onto the spacious wraparound back deck to take in breathtaking views of the foliage. The eat-in kitchen features a bold blue backsplash, under-cabinet lighting, and a dining area with built-in bench seating. Just off the kitchen, a spacious laundry room adds convenience with cabinetry & counter space. The first-floor primary suite is a true retreat with double built-in dressers, dual closets, corner windows framing incredible views, access to the deck and a tiled en-suite bath with a glass-door shower. Also on the main level are a second bedroom, ¾ bath, and an office with custom built-ins. A unique hallway wall of hidden storage adds unexpected charm & function. Upstairs, you'll find two bedrooms, a ¾ bath & cozy reading nook. Outside, the U-shaped driveway provides easy in-and-out access, while the attached 2-car garage and bonus storage shed with a custom wood-burning sauna make outdoor living a dream. Just minutes from schools, shopping, dining, and I-89, this location offers privacy and convenience surrounded by Vermont beauty!
Contact an agent
Home facts
- Year built:1957
- Listing ID #:5063934
- Added:1 day(s) ago
- Updated:October 02, 2025 at 10:46 PM
Rooms and interior
- Bedrooms:4
- Total bathrooms:3
- Full bathrooms:1
- Living area:3,124 sq. ft.
Heating and cooling
- Heating:Forced Air, Oil
Structure and exterior
- Roof:Membrane
- Year built:1957
- Building area:3,124 sq. ft.
- Lot area:7.6 Acres
Schools
- High school:Champlain Valley UHSD #15
- Middle school:Williston Central School
- Elementary school:Allen Brook Elementary School
Utilities
- Sewer:Leach Field, Septic
Finances and disclosures
- Price:$925,000
- Price per sq. ft.:$164.47
- Tax amount:$8,935 (2025)
New listings near 4494 St. George Road
- Open Sat, 12 to 2pmNew
 $2,300,000Active6 beds 6 baths6,966 sq. ft.
$2,300,000Active6 beds 6 baths6,966 sq. ft.447 Highlands Drive, Williston, VT 05495
MLS# 5063838Listed by: RIDGELINE REAL ESTATE - Open Sun, 1 to 3pmNew
 $1,985,000Active4 beds 5 baths8,373 sq. ft.
$1,985,000Active4 beds 5 baths8,373 sq. ft.459 Highlands Drive, Williston, VT 05495
MLS# 5063514Listed by: FLEX REALTY - New
 $225,000Active2 beds 2 baths929 sq. ft.
$225,000Active2 beds 2 baths929 sq. ft.336 Trillium Road, Williston, VT 05495
MLS# 5063482Listed by: FLAT FEE REAL ESTATE - New
 $165,000Active3 beds 2 baths924 sq. ft.
$165,000Active3 beds 2 baths924 sq. ft.42 French Hill Manor, Williston, VT 05495
MLS# 5063315Listed by: IGOR REAL ESTATE LLC - New
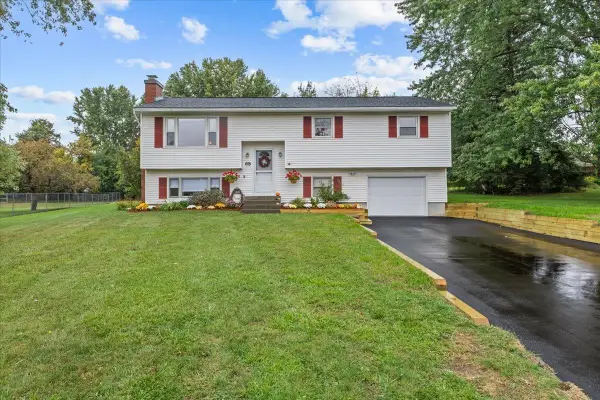 $499,000Active3 beds 2 baths1,748 sq. ft.
$499,000Active3 beds 2 baths1,748 sq. ft.68 Sharon Drive, Williston, VT 05495
MLS# 5062927Listed by: VERMONT REAL ESTATE COMPANY 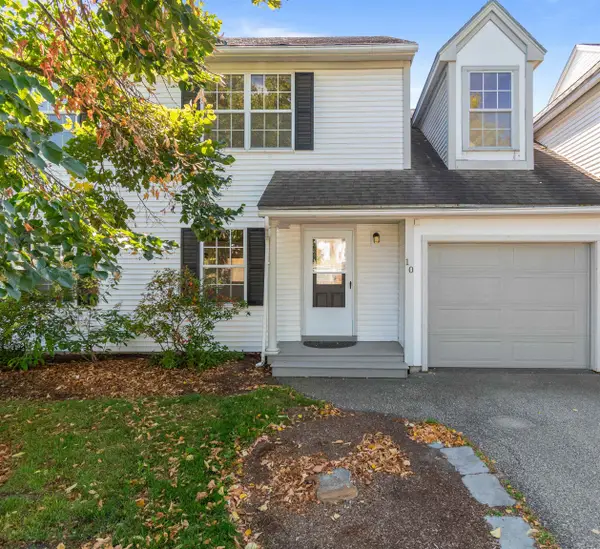 $459,000Pending3 beds 3 baths1,862 sq. ft.
$459,000Pending3 beds 3 baths1,862 sq. ft.10 Kristen Court, Williston, VT 05495
MLS# 5062621Listed by: EXP REALTY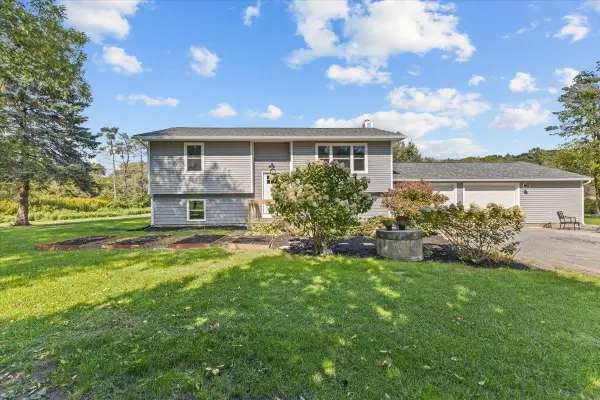 $675,000Active4 beds 2 baths1,786 sq. ft.
$675,000Active4 beds 2 baths1,786 sq. ft.1029 Old Creamery Road, Williston, VT 05495
MLS# 5062236Listed by: FLAT FEE REAL ESTATE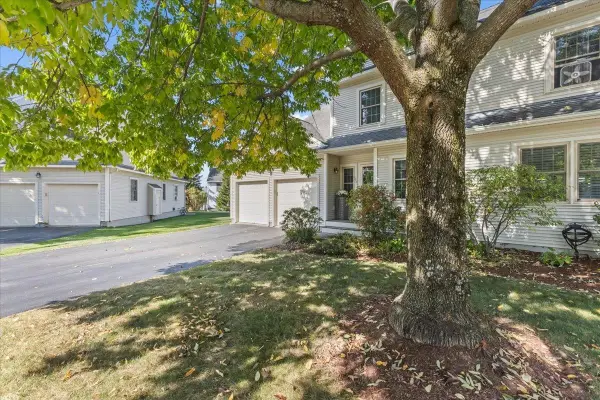 $598,000Active3 beds 4 baths2,576 sq. ft.
$598,000Active3 beds 4 baths2,576 sq. ft.104 Chelsea Place, Williston, VT 05495
MLS# 5062239Listed by: FLAT FEE REAL ESTATE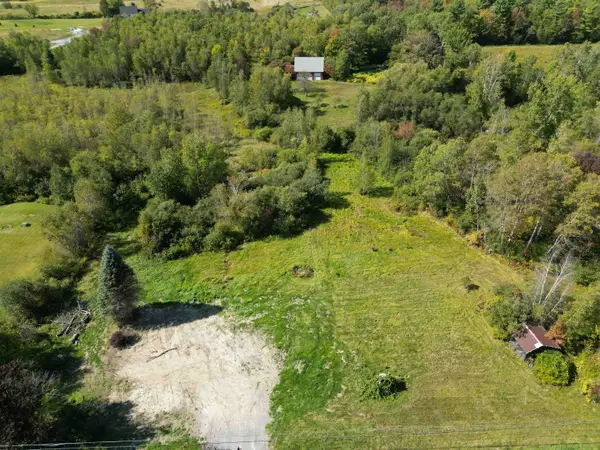 $375,000Active1.96 Acres
$375,000Active1.96 Acres3020 South Road, Williston, VT 05495
MLS# 5062150Listed by: NANCY JENKINS REAL ESTATE
