133 Howes Loop, Wilmington, VT 05363
Local realty services provided by:ERA Key Realty Services

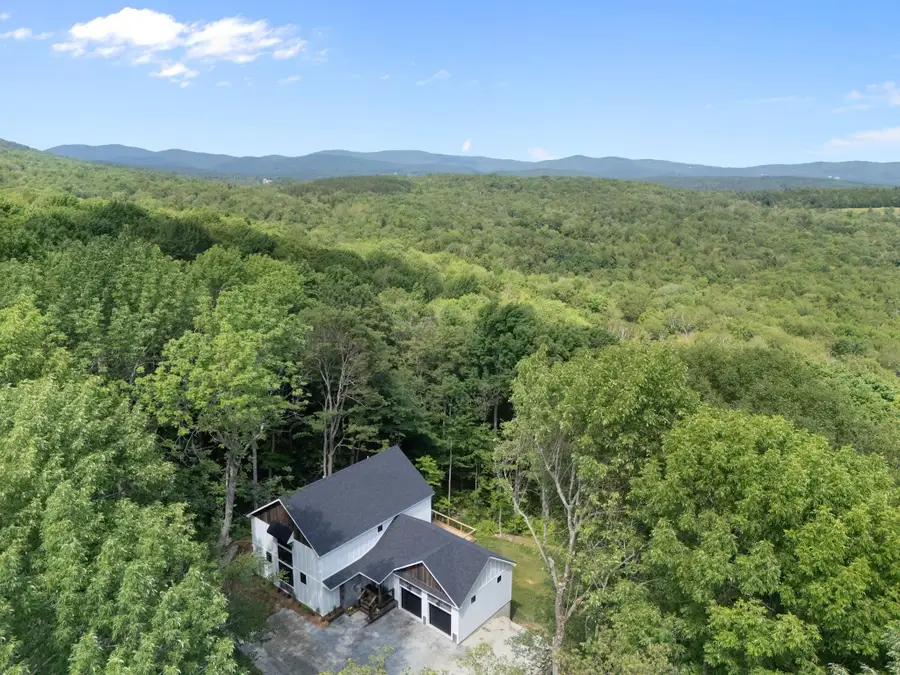
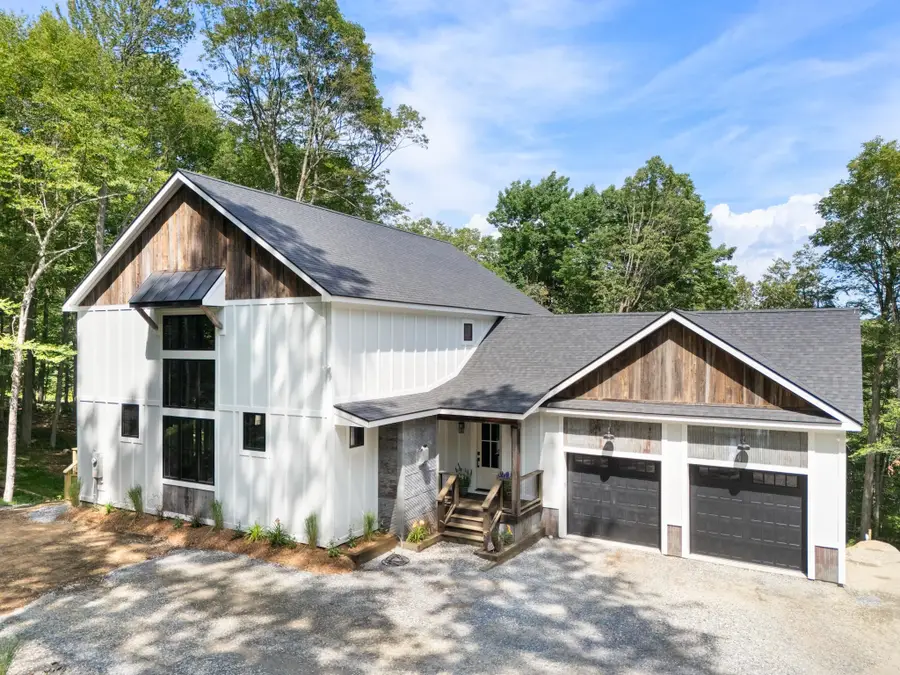
133 Howes Loop,Wilmington, VT 05363
$1,225,000
- 4 Beds
- 4 Baths
- 4,503 sq. ft.
- Single family
- Active
Listed by:betsy wadsworth
Office:four seasons sotheby's int'l realty
MLS#:5051944
Source:PrimeMLS
Price summary
- Price:$1,225,000
- Price per sq. ft.:$272.04
- Monthly HOA dues:$100
About this home
Just completed in July 2025, this striking 4-bedroom, 4-bathroom mountain modern home offers over 4,000 square feet of thoughtfully designed living space perched in the desirable Chimney Hill community in Wilmington, Vermont. Set on a 1 acre lot surrounded by mature trees, the home captures a glimpse of the Green Mountains and offers direct access to year-round recreation.Step inside to soaring 18 foot vaulted ceilings, exposed beams, and walls of glass that flood the open-concept living space with natural light. The great room centers around a dramatic floor-to-ceiling reclaimed wood gas fireplace and flows effortlessly into a chef’s kitchen with quartz countertops, a large center island, custom cabinetry, and professional-grade appliances. High-end finishes include engineered floors, and sleek black metal railings. A spacious deck with hot tub takes in the mountain view, perfect for unwinding after a day on the slopes. The home also features a luxurious primary suite, modern baths with designer tile, and a finished lower level with media/game room or bonus sleeping space. Smart-home features and energy-efficient systems and A/C. Located just minutes from the Hermitage Club, Mount Snow, Lake Whitingham, and historic downtown Wilmington, this home offers both seclusion and access. Enjoy the best of Southern Vermont living with hiking, biking, snowmobiling, and skiing. Chimney Hill community includes clubhouse amenities, pool, tennis, and more. Some photos virtually staged
Contact an agent
Home facts
- Year built:2025
- Listing Id #:5051944
- Added:28 day(s) ago
- Updated:August 12, 2025 at 10:24 AM
Rooms and interior
- Bedrooms:4
- Total bathrooms:4
- Full bathrooms:3
- Living area:4,503 sq. ft.
Heating and cooling
- Cooling:Central AC
- Heating:Baseboard, Electric
Structure and exterior
- Roof:Asphalt Shingle
- Year built:2025
- Building area:4,503 sq. ft.
- Lot area:1.03 Acres
Schools
- High school:Twin Valley High School
- Middle school:Twin Valley Middle School
- Elementary school:Deerfield Valley Elem. Sch
Utilities
- Sewer:Septic
Finances and disclosures
- Price:$1,225,000
- Price per sq. ft.:$272.04
New listings near 133 Howes Loop
- New
 $2,195,000Active5 beds 5 baths4,200 sq. ft.
$2,195,000Active5 beds 5 baths4,200 sq. ft.32 Steep Hill Road, Wilmington, VT 05363
MLS# 5056378Listed by: DEERFIELD VALLEY REAL ESTATE - New
 $299,000Active4 beds 2 baths1,750 sq. ft.
$299,000Active4 beds 2 baths1,750 sq. ft.91 Happy Haven Road, Wilmington, VT 05363
MLS# 5055996Listed by: DEERFIELD VALLEY REAL ESTATE - New
 $499,000Active4 beds 2 baths2,056 sq. ft.
$499,000Active4 beds 2 baths2,056 sq. ft.48 Landing Lane, Wilmington, VT 05363
MLS# 5055332Listed by: BERKLEY & VELLER GREENWOOD/DOVER 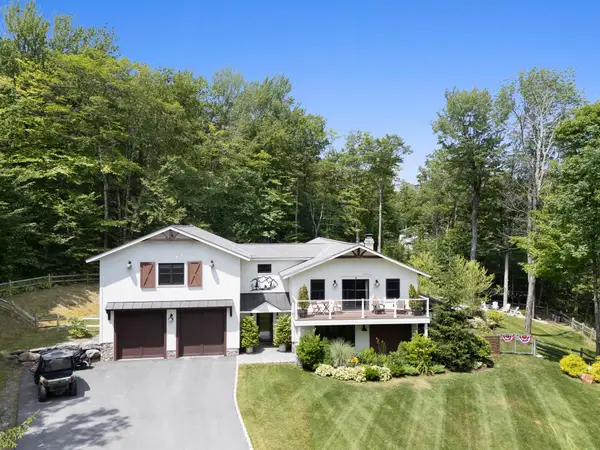 $2,595,000Active4 beds 4 baths3,585 sq. ft.
$2,595,000Active4 beds 4 baths3,585 sq. ft.127 Fannie Hill Road, Wilmington, VT 05363
MLS# 5054510Listed by: FOUR SEASONS SOTHEBY'S INT'L REALTY $550,000Active3 beds 2 baths2,504 sq. ft.
$550,000Active3 beds 2 baths2,504 sq. ft.19 Titus Farm Road, Wilmington, VT 05363
MLS# 5054370Listed by: BERKLEY & VELLER GREENWOOD/DOVER $739,000Active3 beds 4 baths3,050 sq. ft.
$739,000Active3 beds 4 baths3,050 sq. ft.52 Spruce Lake Estates, Wilmington, VT 05363
MLS# 5053812Listed by: SOUTHERN VERMONT REALTY GROUP $249,000Active3 beds 2 baths1,960 sq. ft.
$249,000Active3 beds 2 baths1,960 sq. ft.5 Camelot Drive, Wilmington, VT 05363
MLS# 5053509Listed by: DEERFIELD VALLEY REAL ESTATE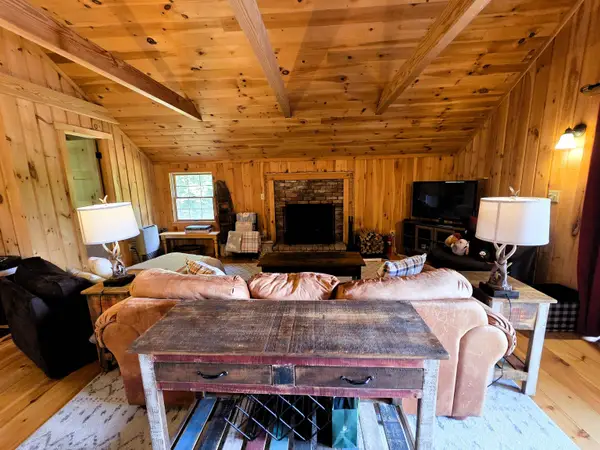 $375,000Active3 beds 2 baths1,152 sq. ft.
$375,000Active3 beds 2 baths1,152 sq. ft.43 Bear Lair Lane, Wilmington, VT 05363
MLS# 5053064Listed by: BELLVILLE REALTY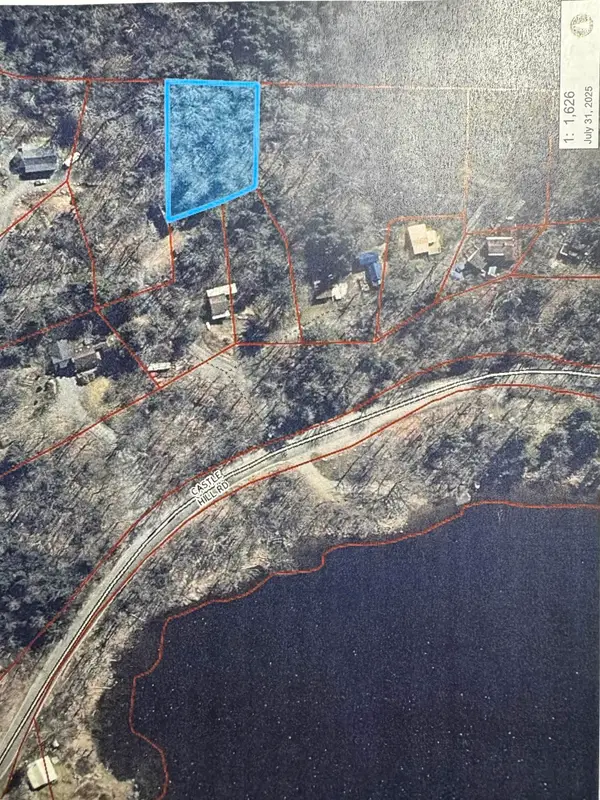 $29,000Pending0.47 Acres
$29,000Pending0.47 Acres0 Elwell Heights, Wilmington, VT 05363
MLS# 5052625Listed by: DEERFIELD VALLEY REAL ESTATE $849,000Pending4 beds 5 baths3,056 sq. ft.
$849,000Pending4 beds 5 baths3,056 sq. ft.91 East Hill Road, Wilmington, VT 05363
MLS# 5052535Listed by: FOUR SEASONS SOTHEBY'S INT'L REALTY

