43 Bear Lair Lane, Wilmington, VT 05363
Local realty services provided by:ERA Key Realty Services
43 Bear Lair Lane,Wilmington, VT 05363
$375,000
- 3 Beds
- 2 Baths
- 1,152 sq. ft.
- Single family
- Active
Listed by:jim bellville
Office:bellville realty
MLS#:5053064
Source:PrimeMLS
Price summary
- Price:$375,000
- Price per sq. ft.:$217.01
- Monthly HOA dues:$133
About this home
Nestled up against the tree line, this 3 bedroom 2 bath home offers a slice of privacy at the end of a dead-end road near the top of Chimney Hill. The current owner has opened the yard to let in more light and make it much more user friendly and functional. The driveway was expanded into a circular drive-through. Reduce your electricity costs with the new PV solar array on the roof that will transfer with the lease to the new owner. Just minutes from the Chimney Hill Club House with its indoor and outdoor pools, hot tub, fitness room, game room, and more. This is a great location to take advantage of all the recreational opportunities in the Deerfield Valley whether you want to ski Mount Snow, travel the VAST trail, hike the local trails, or boat the nearby lakes and rivers. Chilly days and evenings are the perfect time to snuggle up in front of the wood burning fireplace. Lots of natural woodwork throughout and great natural light makes this a very easy home to enjoy.
Contact an agent
Home facts
- Year built:1970
- Listing ID #:5053064
- Added:69 day(s) ago
- Updated:October 01, 2025 at 10:24 AM
Rooms and interior
- Bedrooms:3
- Total bathrooms:2
- Full bathrooms:1
- Living area:1,152 sq. ft.
Heating and cooling
- Heating:Baseboard, Direct Vent, Electric, Hot Air, Wall Units
Structure and exterior
- Roof:Shingle
- Year built:1970
- Building area:1,152 sq. ft.
- Lot area:0.96 Acres
Utilities
- Sewer:Private, Septic
Finances and disclosures
- Price:$375,000
- Price per sq. ft.:$217.01
- Tax amount:$3,917 (2024)
New listings near 43 Bear Lair Lane
- New
 $479,000Active5 beds 3 baths2,000 sq. ft.
$479,000Active5 beds 3 baths2,000 sq. ft.46 Town Farm Road, Wilmington, VT 05363
MLS# 5063619Listed by: OWNERENTRY.COM - New
 $449,000Active3 beds 2 baths1,400 sq. ft.
$449,000Active3 beds 2 baths1,400 sq. ft.33 High Top Road, Wilmington, VT 05363
MLS# 5063507Listed by: BERKLEY & VELLER GREENWOOD/DOVER - New
 $822,000Active3 beds 3 baths2,150 sq. ft.
$822,000Active3 beds 3 baths2,150 sq. ft.Fore Seasons Drive #N-1, Wilmington, VT 05363
MLS# 5063141Listed by: DEERFIELD VALLEY REAL ESTATE  $99,500Active10.27 Acres
$99,500Active10.27 Acres0 Theresa Lane, Wilmington, VT 05363
MLS# 5062132Listed by: DEERFIELD VALLEY REAL ESTATE $2,150,000Active7 beds 5 baths5,500 sq. ft.
$2,150,000Active7 beds 5 baths5,500 sq. ft.18 New England Power Road, Wilmington, VT 05363
MLS# 5062080Listed by: DEERFIELD VALLEY REAL ESTATE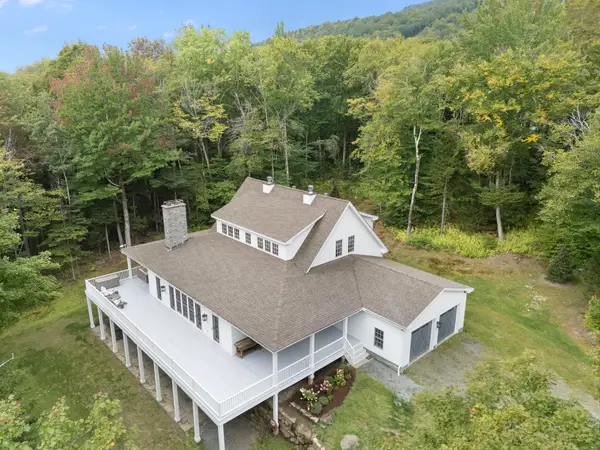 $2,900,000Active5 beds 7 baths5,018 sq. ft.
$2,900,000Active5 beds 7 baths5,018 sq. ft.15 McGovern Lane, Wilmington, VT 05363
MLS# 5061772Listed by: FOUR SEASONS SOTHEBY'S INT'L REALTY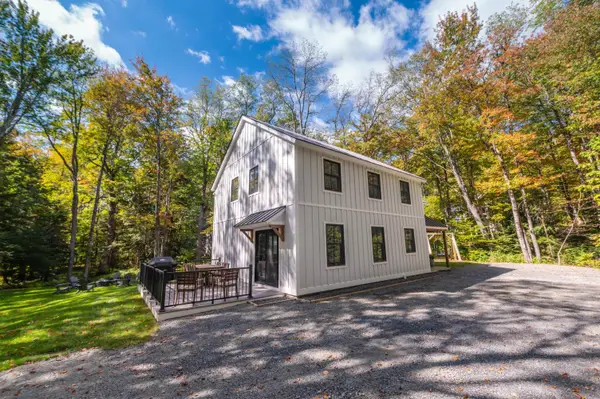 $849,000Active3 beds 3 baths2,020 sq. ft.
$849,000Active3 beds 3 baths2,020 sq. ft.101 North Road, Wilmington, VT 05363
MLS# 5061469Listed by: BERKLEY & VELLER GREENWOOD/DOVER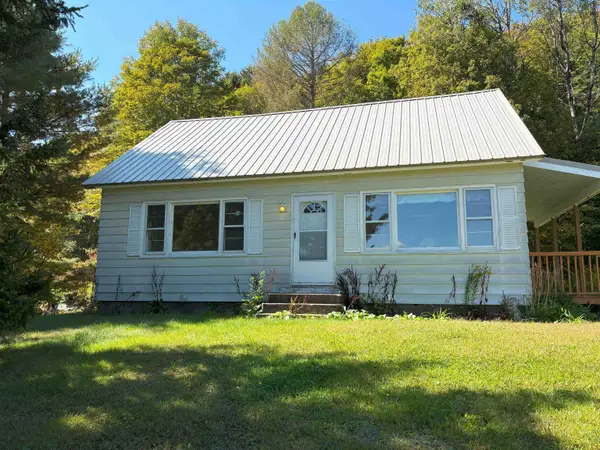 $295,000Active3 beds 2 baths1,328 sq. ft.
$295,000Active3 beds 2 baths1,328 sq. ft.876 Route 100, Wilmington, VT 05363
MLS# 5061227Listed by: SKIHOME REALTY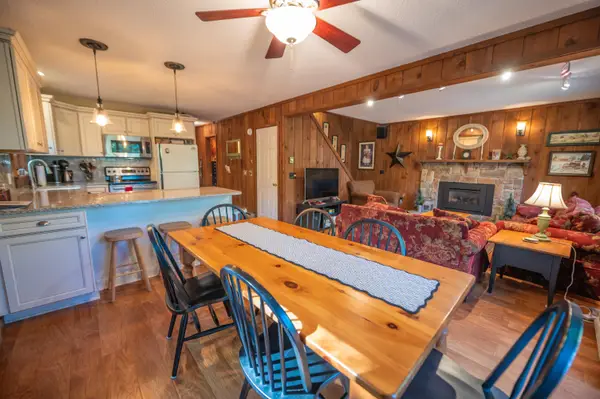 $449,000Active3 beds 2 baths1,510 sq. ft.
$449,000Active3 beds 2 baths1,510 sq. ft.49 West Road, Wilmington, VT 05363
MLS# 5061198Listed by: BERKLEY & VELLER GREENWOOD/DOVER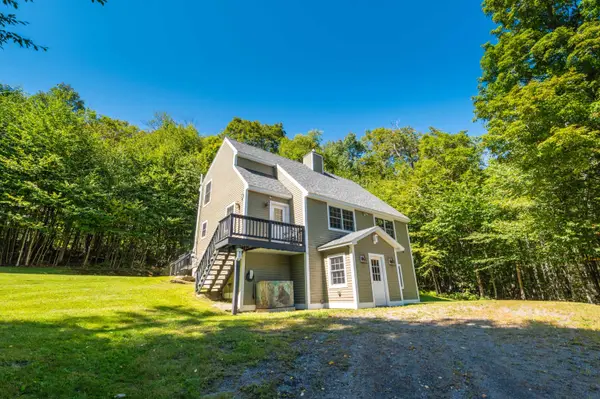 $675,000Active3 beds 3 baths2,216 sq. ft.
$675,000Active3 beds 3 baths2,216 sq. ft.12 Three Streams Way, Wilmington, VT 05363
MLS# 5061200Listed by: BERKLEY & VELLER GREENWOOD/DOVER
