22 Hillside Drive, Wilmington, VT 05363
Local realty services provided by:ERA Key Realty Services

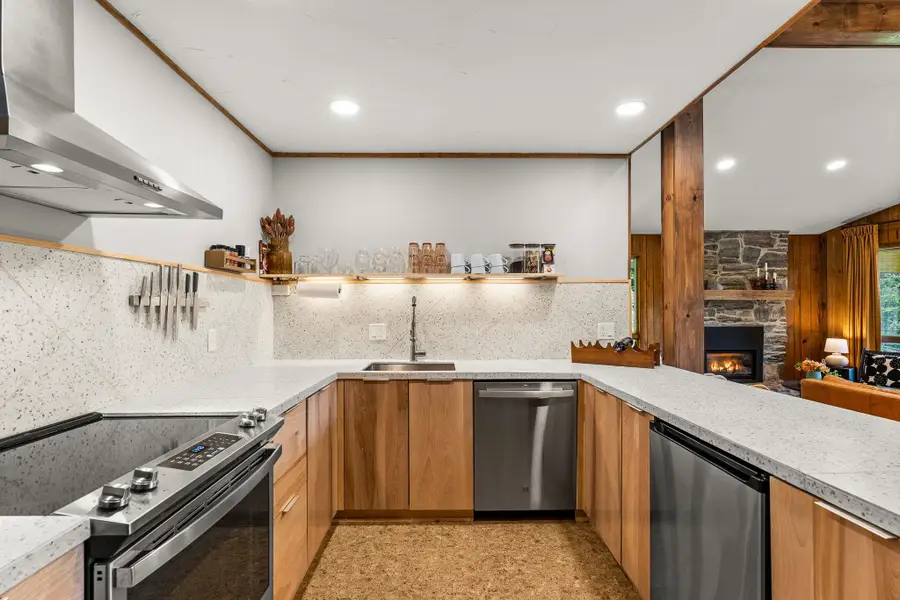
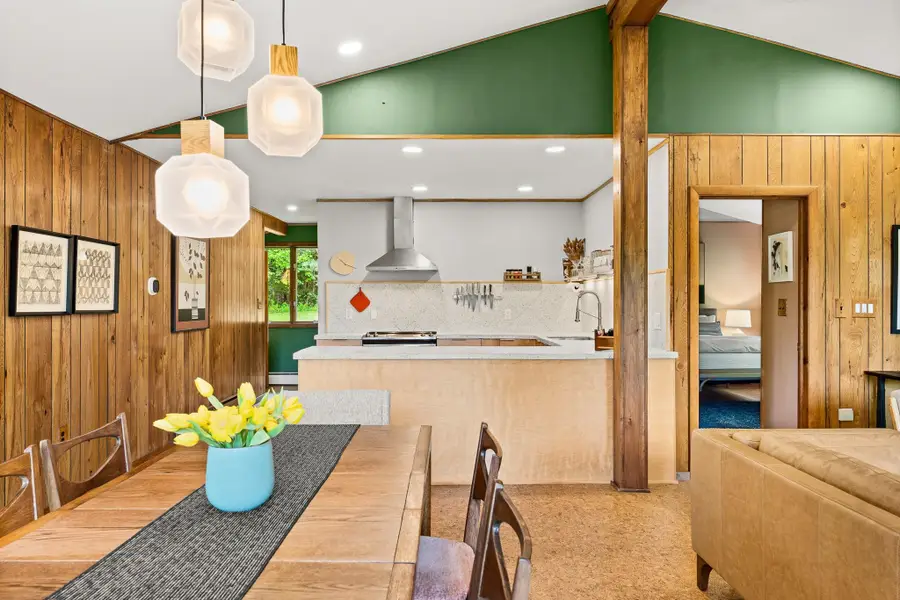
22 Hillside Drive,Wilmington, VT 05363
$645,000
- 4 Beds
- 3 Baths
- 2,416 sq. ft.
- Single family
- Active
Listed by:lauren nilesPhone: 718-781-3566
Office:coldwell banker lifestyles - quechee
MLS#:5045589
Source:PrimeMLS
Price summary
- Price:$645,000
- Price per sq. ft.:$266.97
About this home
This reimagined 1970s ski chalet blends timeless architecture with cutting-edge design, offering 4 bedrooms and 3 bathrooms across nearly 4 private acres. Thoughtfully curated for both personal enjoyment and short-term rental potential, the home is turnkey-ready—just bring your suitcase. The entry level features two ensuite bedrooms, each with fully renovated ¾ baths, and a spacious lounge anchored by a dedicated remote-work office nook. Upstairs, an open-concept chef’s kitchen showcases terrazzo tile countertops, premium appliances, and elegant custom finishes. It flows seamlessly into the sun-soaked dining and living areas, with a modern gas fireplace A wall of windows frame breathtaking mountain views. Two additional upstairs bedrooms offer generous closets and share an updated bath with laundry. Throughout the home, sustainable cork flooring provides warmth and comfort underfoot. Designed for year-round enjoyment, the outdoor spaces are equally refined: a lower-level covered lounge, a second-story deck with custom railings, and a secluded backyard fire pit—ideal for stargazing or après-ski gatherings. Smart-home features include app-controlled locks and climate settings for seamless guest access. A two-car garage provides ample storage for skis, paddleboards, kayaks, and more. Whether you're seeking a high-style mountain escape or a revenue-generating rental, this designer chalet delivers effortless elevated living. Delayed showings begin 6.14.25 at open house.
Contact an agent
Home facts
- Year built:1973
- Listing Id #:5045589
- Added:65 day(s) ago
- Updated:August 01, 2025 at 10:17 AM
Rooms and interior
- Bedrooms:4
- Total bathrooms:3
- Living area:2,416 sq. ft.
Heating and cooling
- Heating:Oil
Structure and exterior
- Roof:Asphalt Shingle
- Year built:1973
- Building area:2,416 sq. ft.
- Lot area:3.72 Acres
Utilities
- Sewer:Septic
Finances and disclosures
- Price:$645,000
- Price per sq. ft.:$266.97
- Tax amount:$6,606 (2024)
New listings near 22 Hillside Drive
- New
 $2,195,000Active5 beds 5 baths4,200 sq. ft.
$2,195,000Active5 beds 5 baths4,200 sq. ft.32 Steep Hill Road, Wilmington, VT 05363
MLS# 5056378Listed by: DEERFIELD VALLEY REAL ESTATE - New
 $299,000Active4 beds 2 baths1,750 sq. ft.
$299,000Active4 beds 2 baths1,750 sq. ft.91 Happy Haven Road, Wilmington, VT 05363
MLS# 5055996Listed by: DEERFIELD VALLEY REAL ESTATE - New
 $499,000Active4 beds 2 baths2,056 sq. ft.
$499,000Active4 beds 2 baths2,056 sq. ft.48 Landing Lane, Wilmington, VT 05363
MLS# 5055332Listed by: BERKLEY & VELLER GREENWOOD/DOVER 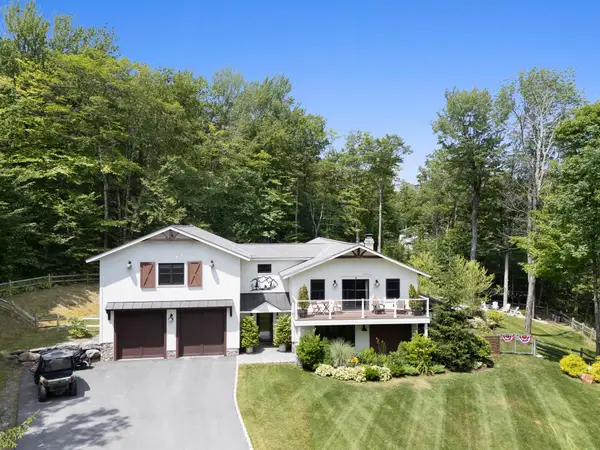 $2,595,000Active4 beds 4 baths3,585 sq. ft.
$2,595,000Active4 beds 4 baths3,585 sq. ft.127 Fannie Hill Road, Wilmington, VT 05363
MLS# 5054510Listed by: FOUR SEASONS SOTHEBY'S INT'L REALTY $550,000Active3 beds 2 baths2,504 sq. ft.
$550,000Active3 beds 2 baths2,504 sq. ft.19 Titus Farm Road, Wilmington, VT 05363
MLS# 5054370Listed by: BERKLEY & VELLER GREENWOOD/DOVER $739,000Active3 beds 4 baths3,050 sq. ft.
$739,000Active3 beds 4 baths3,050 sq. ft.52 Spruce Lake Estates, Wilmington, VT 05363
MLS# 5053812Listed by: SOUTHERN VERMONT REALTY GROUP $249,000Active3 beds 2 baths1,960 sq. ft.
$249,000Active3 beds 2 baths1,960 sq. ft.5 Camelot Drive, Wilmington, VT 05363
MLS# 5053509Listed by: DEERFIELD VALLEY REAL ESTATE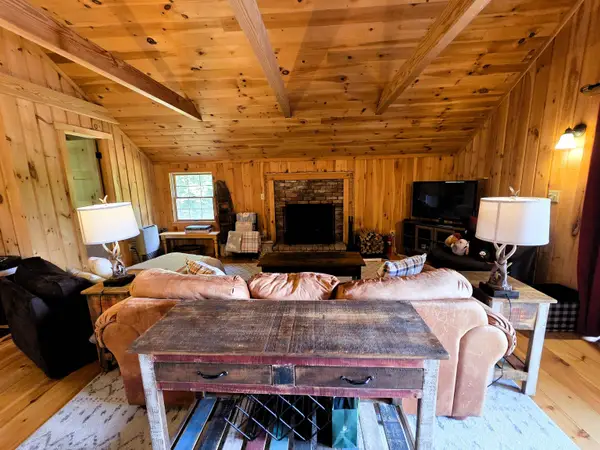 $375,000Active3 beds 2 baths1,152 sq. ft.
$375,000Active3 beds 2 baths1,152 sq. ft.43 Bear Lair Lane, Wilmington, VT 05363
MLS# 5053064Listed by: BELLVILLE REALTY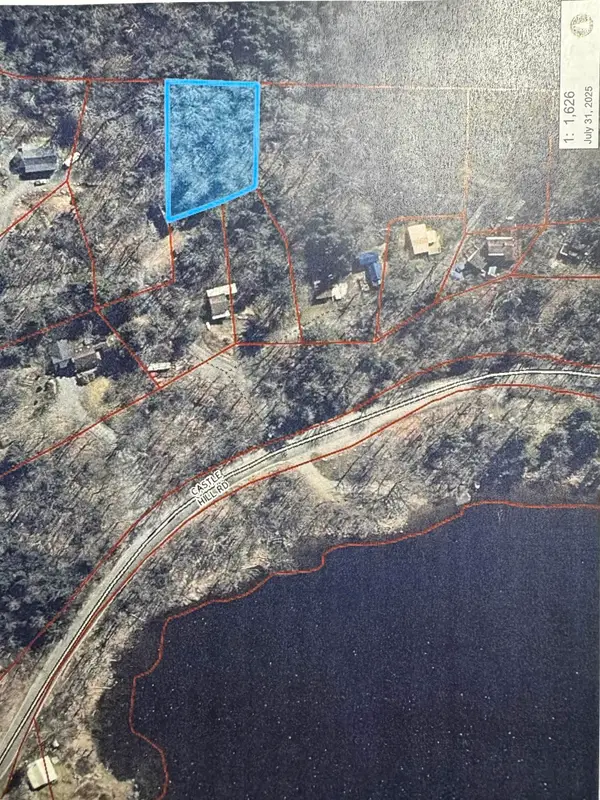 $29,000Pending0.47 Acres
$29,000Pending0.47 Acres0 Elwell Heights, Wilmington, VT 05363
MLS# 5052625Listed by: DEERFIELD VALLEY REAL ESTATE $849,000Pending4 beds 5 baths3,056 sq. ft.
$849,000Pending4 beds 5 baths3,056 sq. ft.91 East Hill Road, Wilmington, VT 05363
MLS# 5052535Listed by: FOUR SEASONS SOTHEBY'S INT'L REALTY

