62 Mann Road, Wilmington, VT 05363
Local realty services provided by:ERA Key Realty Services
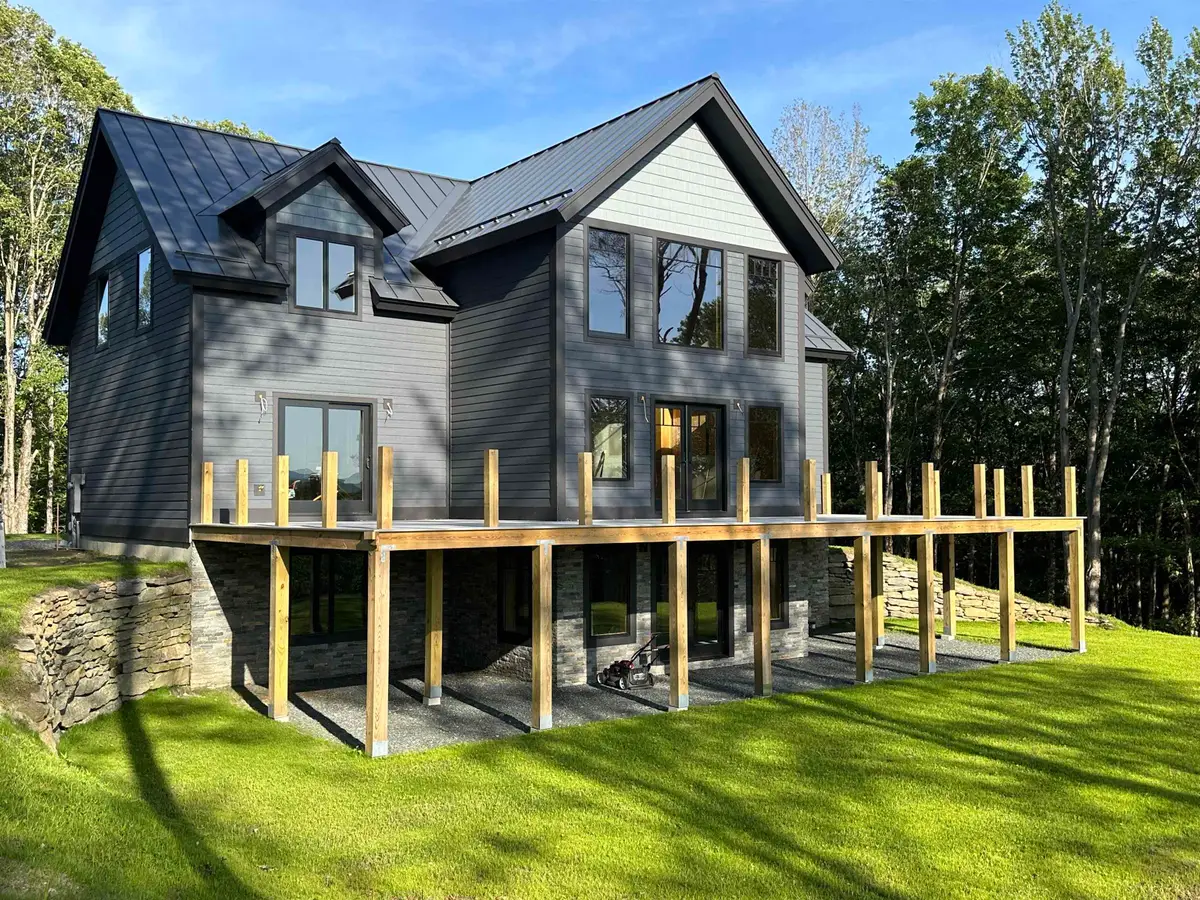

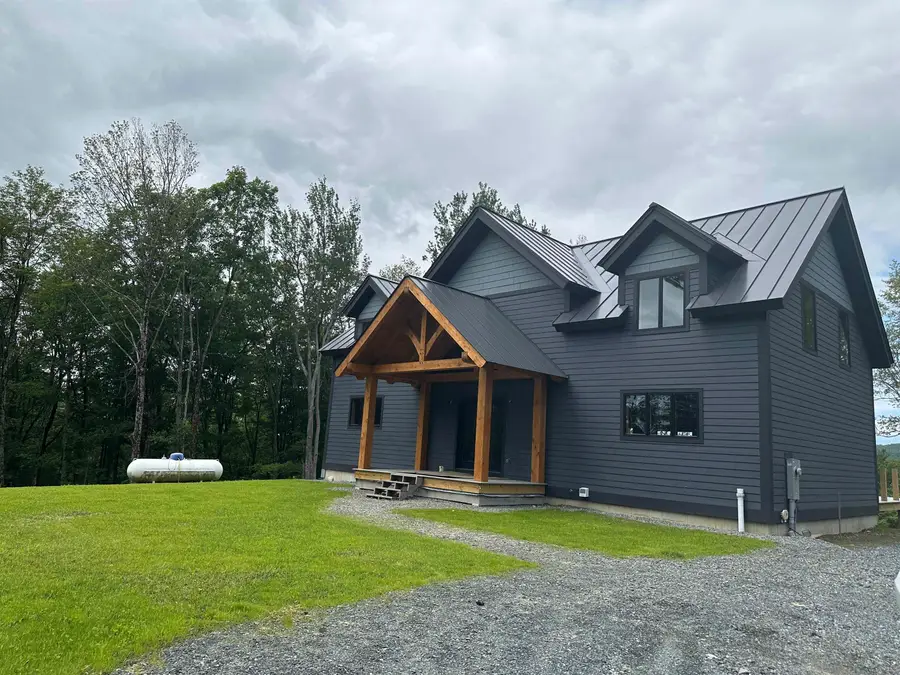
62 Mann Road,Wilmington, VT 05363
$1,450,000
- 4 Beds
- 6 Baths
- 4,748 sq. ft.
- Single family
- Pending
Listed by:derek greene
Office:derek greene
MLS#:5049794
Source:PrimeMLS
Price summary
- Price:$1,450,000
- Price per sq. ft.:$305.39
About this home
New Construction by the Golf Course & Haystack. Great Location! Amazing Views! There are very few properties which such a great location on the market. This house is located in the “hub”. It is on a paved road, just a 5 min drive to downtown Wilmington. The haystack golf course is just 4 driveways down the road! The Hermitage and Haystack Mountain are 5 mins away, and Mount Snow is a 10 min drive. This beautiful custom Timber Frame home is built for comfort and energy efficiency using structural insulated panels (SIPS). The 4800 sq ft home has 4 bedrooms and 5.5 baths, located on three finished levels (Full walk out basement). New septic, new drilled well. Radiant heat in basement. Hydronic coil hot air on main level and second level. Indirect hot water heater. Air conditioning with Samsung heat pump. HRV balanced air system. Imagine spending your time on the back deck looking at the mountains as the sun sets! Building is in process with interior plumbing and electric under way. All the hard work of the initial build has been done for you. All you have to do is select your fixtures, cabinets & finishing touches. Garage & mud room can easily be added. There are a few options for your review. As the house is under construction, it is better viewed in person. You can really get a feel for what it will be like living here once you see it in person. You get a brand-new house which you can finish to your liking. House site is on 3 acres with the option to purchase addtnl 7 acre lot
Contact an agent
Home facts
- Year built:2023
- Listing Id #:5049794
- Added:42 day(s) ago
- Updated:August 12, 2025 at 07:18 AM
Rooms and interior
- Bedrooms:4
- Total bathrooms:6
- Full bathrooms:5
- Living area:4,748 sq. ft.
Heating and cooling
- Heating:Electric, Forced Air, Radiant Floor
Structure and exterior
- Roof:Standing Seam
- Year built:2023
- Building area:4,748 sq. ft.
- Lot area:2.89 Acres
Schools
- High school:Twin Valley High School
- Middle school:Twin Valley Middle School
Utilities
- Sewer:On Site Septic Exists, Septic
Finances and disclosures
- Price:$1,450,000
- Price per sq. ft.:$305.39
New listings near 62 Mann Road
- New
 $2,195,000Active5 beds 5 baths4,200 sq. ft.
$2,195,000Active5 beds 5 baths4,200 sq. ft.32 Steep Hill Road, Wilmington, VT 05363
MLS# 5056378Listed by: DEERFIELD VALLEY REAL ESTATE - New
 $299,000Active4 beds 2 baths1,750 sq. ft.
$299,000Active4 beds 2 baths1,750 sq. ft.91 Happy Haven Road, Wilmington, VT 05363
MLS# 5055996Listed by: DEERFIELD VALLEY REAL ESTATE - New
 $499,000Active4 beds 2 baths2,056 sq. ft.
$499,000Active4 beds 2 baths2,056 sq. ft.48 Landing Lane, Wilmington, VT 05363
MLS# 5055332Listed by: BERKLEY & VELLER GREENWOOD/DOVER 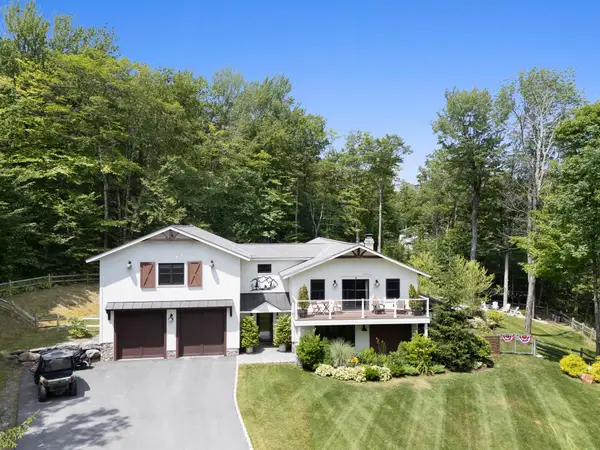 $2,595,000Active4 beds 4 baths3,585 sq. ft.
$2,595,000Active4 beds 4 baths3,585 sq. ft.127 Fannie Hill Road, Wilmington, VT 05363
MLS# 5054510Listed by: FOUR SEASONS SOTHEBY'S INT'L REALTY $550,000Active3 beds 2 baths2,504 sq. ft.
$550,000Active3 beds 2 baths2,504 sq. ft.19 Titus Farm Road, Wilmington, VT 05363
MLS# 5054370Listed by: BERKLEY & VELLER GREENWOOD/DOVER $739,000Active3 beds 4 baths3,050 sq. ft.
$739,000Active3 beds 4 baths3,050 sq. ft.52 Spruce Lake Estates, Wilmington, VT 05363
MLS# 5053812Listed by: SOUTHERN VERMONT REALTY GROUP $249,000Active3 beds 2 baths1,960 sq. ft.
$249,000Active3 beds 2 baths1,960 sq. ft.5 Camelot Drive, Wilmington, VT 05363
MLS# 5053509Listed by: DEERFIELD VALLEY REAL ESTATE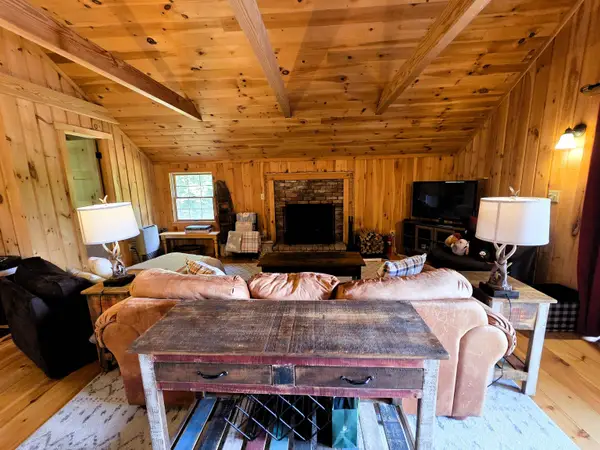 $375,000Active3 beds 2 baths1,152 sq. ft.
$375,000Active3 beds 2 baths1,152 sq. ft.43 Bear Lair Lane, Wilmington, VT 05363
MLS# 5053064Listed by: BELLVILLE REALTY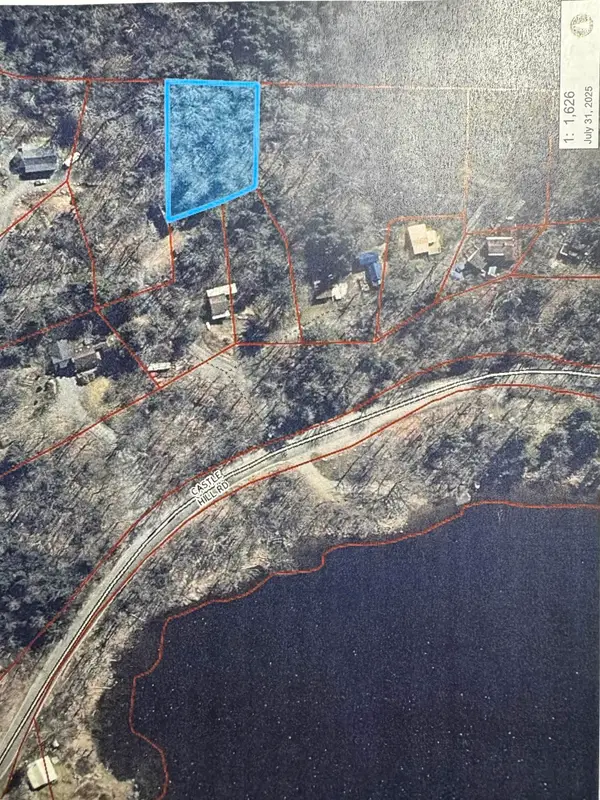 $29,000Pending0.47 Acres
$29,000Pending0.47 Acres0 Elwell Heights, Wilmington, VT 05363
MLS# 5052625Listed by: DEERFIELD VALLEY REAL ESTATE $849,000Pending4 beds 5 baths3,056 sq. ft.
$849,000Pending4 beds 5 baths3,056 sq. ft.91 East Hill Road, Wilmington, VT 05363
MLS# 5052535Listed by: FOUR SEASONS SOTHEBY'S INT'L REALTY

