1130 S Willow Pr Se, Kennewick, WA 99338
Local realty services provided by:ERA Skyview Realty
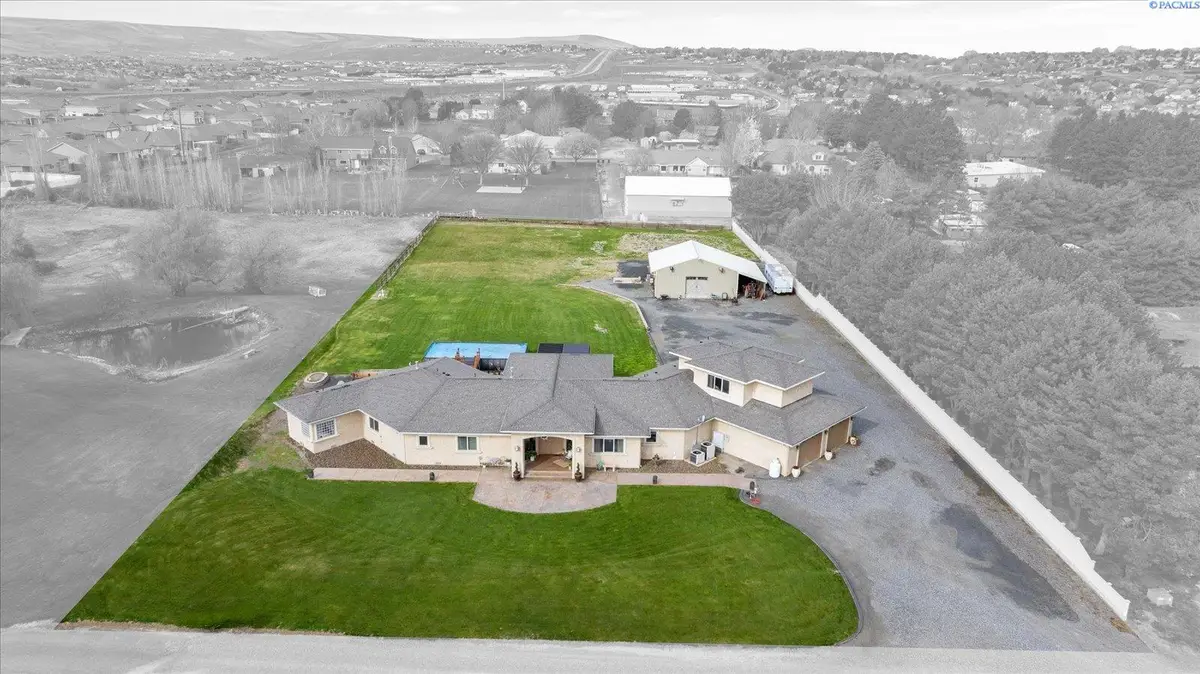


1130 S Willow Pr Se,Kennewick, WA 99338
$1,150,000
- 4 Beds
- 6 Baths
- 3,756 sq. ft.
- Single family
- Pending
Listed by:dave larson
Office:retter and company sotheby's
MLS#:283486
Source:WA_PRMLS
Price summary
- Price:$1,150,000
- Price per sq. ft.:$306.18
About this home
MLS# 283486 Custom one owner home with endless possibilities being on almost 2 acres and practical in town. 4 bedrooms, 6 bath, private outside entrance to office (currently being used as hair salon) 42x29 garage plus 36x36 shop & 36x14 carport setup with RV dump and power. The shop was originally set up as a horse barn with 3 stalls! It could be turned back for animals. Huge lay down area with endless possibilities for personal business. The backyard has a large covered patio, hot tub, plumbed for outdoor kitchen, and a huge lawn area for outdoor entertainment. Home has 600 AMP service, dual heat pumps and dual hot water tanks. Inside the home has so many custom features. All new carpeting throughout the house, Ceiling heights of 9ft, 11ft, & 13 feet. Open kitchen dining & living room. Primary has separated his & her closets, large walk-in shower, separate tub. Bedroom's 2 & 3 have walk-in closets, plus their own full baths. Oversized laundry room with cabinets for extra storage. Kitchen has large pantry, custom cabinets, stainless steel appliances, big breakfast bar, all overlooking the spacious living room with fireplace and French doors leading to the back patio. This home has it all come and see for yourself, over the massive garage is a bonus room with full bath and private balcony plumbed for future kitchen. Call your realtor today for a private showing.
Contact an agent
Home facts
- Year built:2003
- Listing Id #:283486
- Added:114 day(s) ago
- Updated:August 12, 2025 at 06:57 PM
Rooms and interior
- Bedrooms:4
- Total bathrooms:6
- Full bathrooms:5
- Half bathrooms:1
- Living area:3,756 sq. ft.
Structure and exterior
- Roof:Composition Shingle
- Year built:2003
- Building area:3,756 sq. ft.
- Lot area:1.74 Acres
Utilities
- Water:Water - Well - Drilled
- Sewer:Septic - Installed
Finances and disclosures
- Price:$1,150,000
- Price per sq. ft.:$306.18
- Tax amount:$8
New listings near 1130 S Willow Pr Se
- Open Sat, 1 to 3pmNew
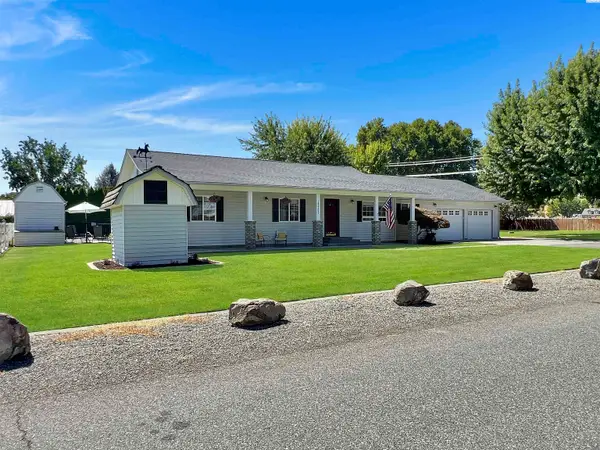 $674,000Active3 beds 3 baths2,032 sq. ft.
$674,000Active3 beds 3 baths2,032 sq. ft.192205 E 247th Prse, Kennewick, WA 99337
MLS# 286640Listed by: EXP REALTY, LLC TRI CITIES - Open Sun, 12 to 2pmNew
 Listed by ERA$559,000Active4 beds 3 baths2,808 sq. ft.
Listed by ERA$559,000Active4 beds 3 baths2,808 sq. ft.4313 S Gum St, Kennewick, WA 99337-5807
MLS# 286636Listed by: ERA SKYVIEW REALTY - New
 $429,900Active4 beds 2 baths2,480 sq. ft.
$429,900Active4 beds 2 baths2,480 sq. ft.2319 S Garfield, Kennewick, WA 99337
MLS# 286630Listed by: PROFESSIONAL REALTY SERVICES - New
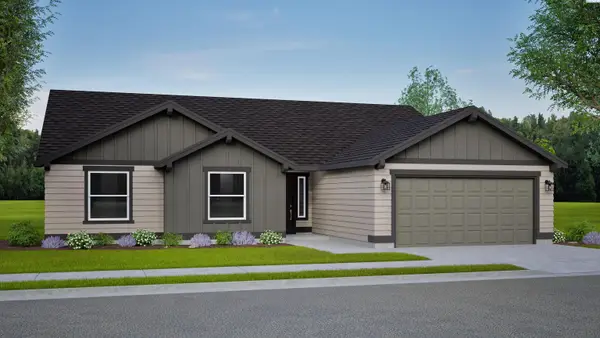 $459,990Active3 beds 2 baths1,805 sq. ft.
$459,990Active3 beds 2 baths1,805 sq. ft.7323 W 24th Ave #Lot 4, Kennewick, WA 99338
MLS# 286629Listed by: NEW HOME STAR WASHINGTON LLC - New
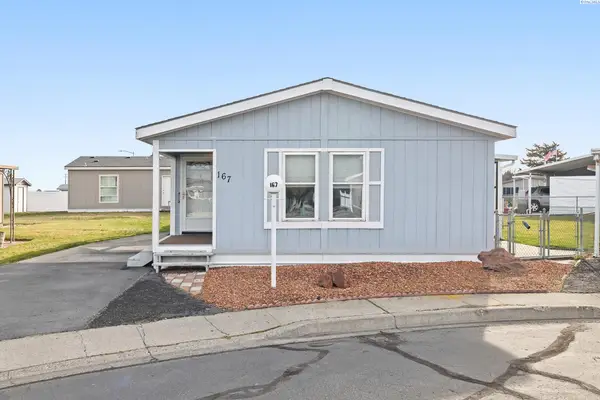 $99,000Active3 beds 2 baths1,248 sq. ft.
$99,000Active3 beds 2 baths1,248 sq. ft.7901 W Clearwater Avenue #167 #167, Kennewick, WA 99336
MLS# 286626Listed by: DESERT HILLS REALTY INC - Open Sat, 1 to 2:30pmNew
 $270,000Active3 beds 2 baths1,152 sq. ft.
$270,000Active3 beds 2 baths1,152 sq. ft.4203 W Kennewick #12, Kennewick, WA 99336
MLS# 286618Listed by: WINDERMERE GROUP ONE/TRI-CITIES  $624,900Pending3 beds 2 baths2,009 sq. ft.
$624,900Pending3 beds 2 baths2,009 sq. ft.2858 S Belfair Pl, Kennewick, WA 99337
MLS# 286610Listed by: RETTER AND COMPANY SOTHEBY'S- Open Sun, 1 to 3pmNew
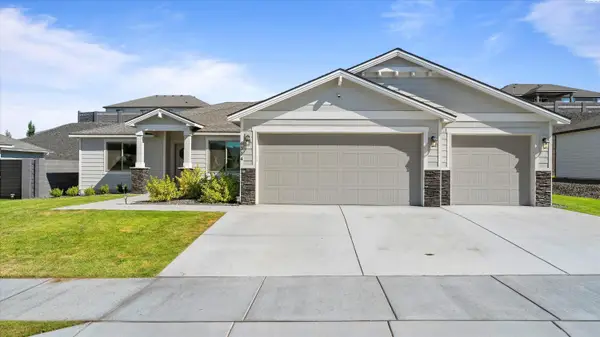 $529,900Active4 beds 2 baths1,872 sq. ft.
$529,900Active4 beds 2 baths1,872 sq. ft.6354 W 32nd Ave, Kennewick, WA 99338
MLS# 286611Listed by: COLDWELL BANKER TOMLINSON - New
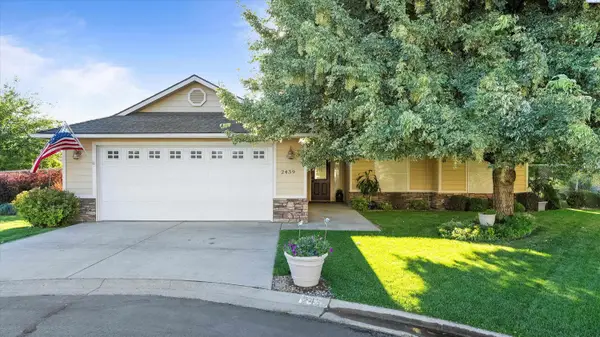 $397,000Active3 beds 2 baths1,469 sq. ft.
$397,000Active3 beds 2 baths1,469 sq. ft.2439 S Arthur Ct., Kennewick, WA 99338
MLS# 286612Listed by: TWT REAL ESTATE - Open Sat, 1 to 3pmNew
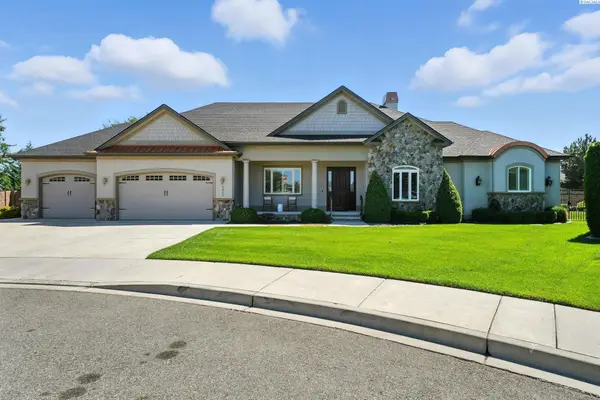 $879,900Active4 beds 4 baths2,997 sq. ft.
$879,900Active4 beds 4 baths2,997 sq. ft.4803 W 20th Ct, Kennewick, WA 99338
MLS# 286613Listed by: WINDERMERE GROUP ONE/TRI-CITIES

