361 E 10th Pl., Kennewick, WA 99337
Local realty services provided by:ERA Skyview Realty
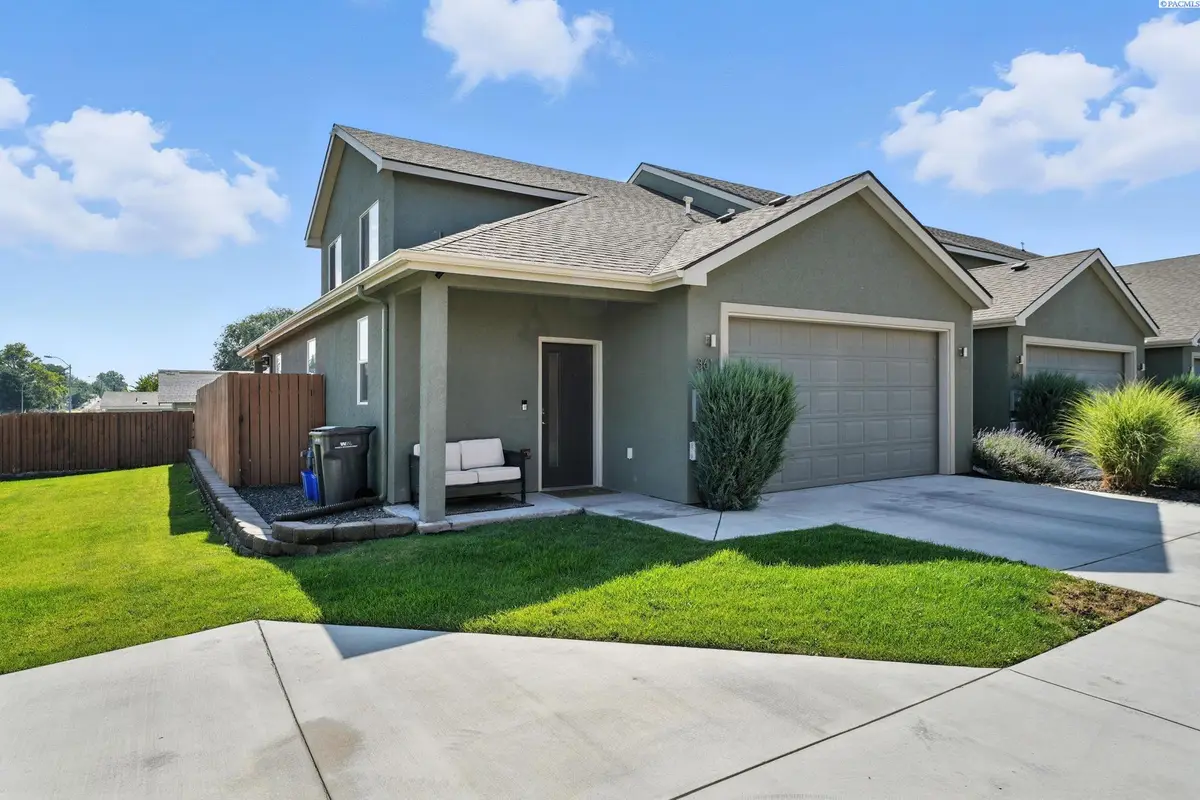
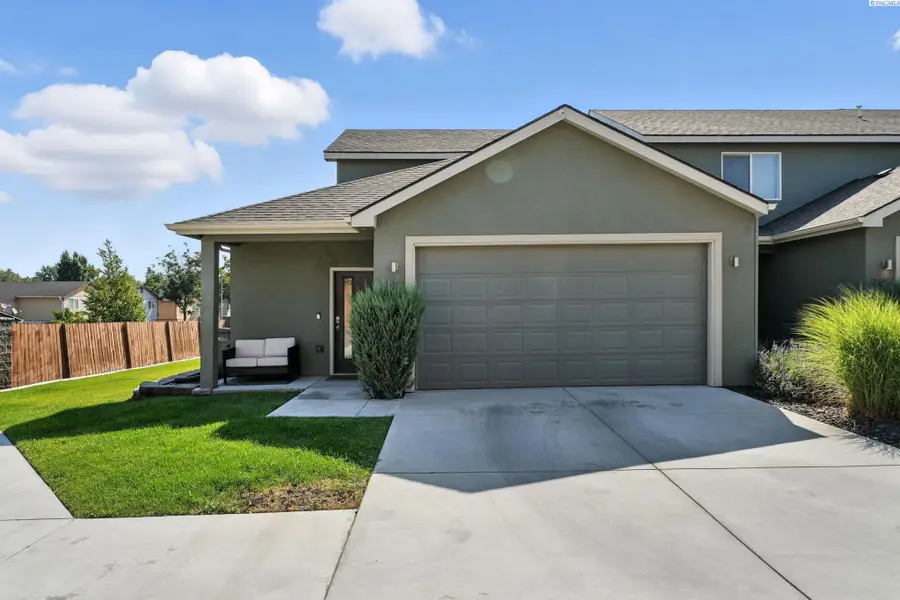
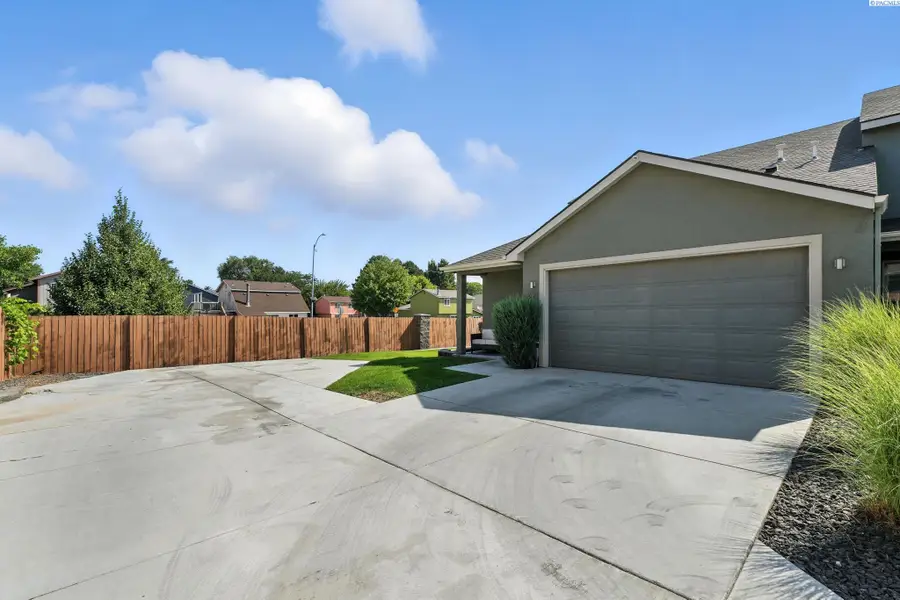
361 E 10th Pl.,Kennewick, WA 99337
$339,800
- 3 Beds
- 3 Baths
- 1,556 sq. ft.
- Single family
- Pending
Listed by:ngaouchay green
Office:krista hopkins homes/ re/ max nw
MLS#:286268
Source:WA_PRMLS
Price summary
- Price:$339,800
- Price per sq. ft.:$218.38
About this home
MLS# 286268 Welcome to this beautifully maintained 3-bedroom, 2.5-bath townhome built in 2019, offering 1556 ft.² of thoughtfully designed living space in the desirable Cedar Village community. Step into the inviting great room concept with vinyl flooring, accent wall and an open layout perfect for entertaining. The main level features a spacious primary suite complete with a walk-in closet and full ensuite bath. The main living area includes bright and open kitchen with white soft close cabinets and drawers, granite countertops, stainless steel appliances, and a cozy dining nook. You'll also find a convenient guest half bath and laundry room on the main floor. Upstairs offers new carpet, two additional bedrooms and another full bathroom, ideal for family, guests or office space. Energy-efficient features include a 95% efficiency gas heating system, tankless gas water heater, and an insulated garage door. The attached 2-car garage includes an epoxy-coated floor for durability and easy maintenance. Enjoy outdoor living in the fully fenced backyard with a covered patio with painted/stained concrete—perfect for relaxing summer evenings. Cedar Village provides full yard landscaping (Wednesday mow), overflow parking, and HOA-maintained common areas, including exterior fence.Don't miss your chance to own this low-maintenance, energy-efficient townhome in a well-maintained community!
Contact an agent
Home facts
- Year built:2019
- Listing Id #:286268
- Added:14 day(s) ago
- Updated:August 12, 2025 at 10:54 PM
Rooms and interior
- Bedrooms:3
- Total bathrooms:3
- Full bathrooms:2
- Half bathrooms:1
- Living area:1,556 sq. ft.
Structure and exterior
- Roof:Composition Shingle
- Year built:2019
- Building area:1,556 sq. ft.
- Lot area:0.08 Acres
Utilities
- Water:Water - Public
- Sewer:Sewer - Connected
Finances and disclosures
- Price:$339,800
- Price per sq. ft.:$218.38
- Tax amount:$2,827
New listings near 361 E 10th Pl.
- Open Sat, 1 to 3pmNew
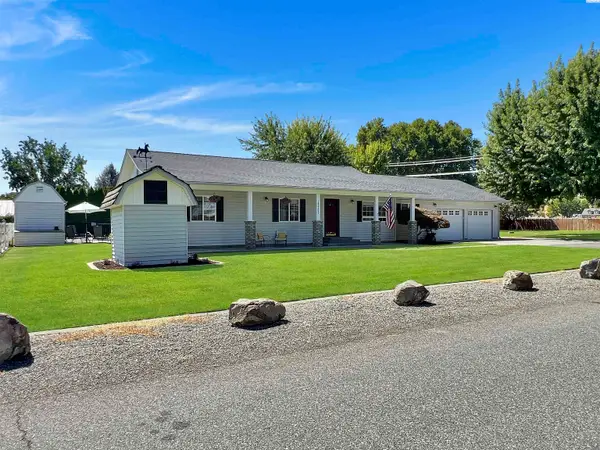 $674,000Active3 beds 3 baths2,032 sq. ft.
$674,000Active3 beds 3 baths2,032 sq. ft.192205 E 247th Prse, Kennewick, WA 99337
MLS# 286640Listed by: EXP REALTY, LLC TRI CITIES - Open Sun, 12 to 2pmNew
 Listed by ERA$559,000Active4 beds 3 baths2,808 sq. ft.
Listed by ERA$559,000Active4 beds 3 baths2,808 sq. ft.4313 S Gum St, Kennewick, WA 99337-5807
MLS# 286636Listed by: ERA SKYVIEW REALTY - New
 $429,900Active4 beds 2 baths2,480 sq. ft.
$429,900Active4 beds 2 baths2,480 sq. ft.2319 S Garfield, Kennewick, WA 99337
MLS# 286630Listed by: PROFESSIONAL REALTY SERVICES - New
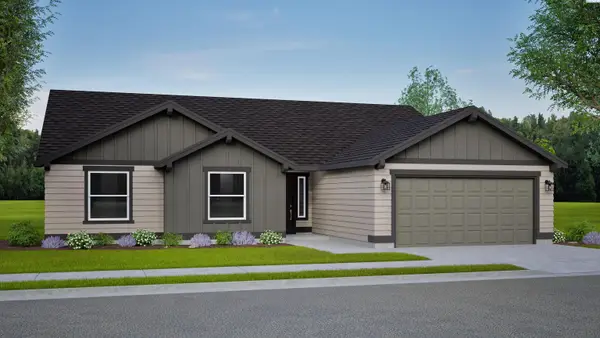 $459,990Active3 beds 2 baths1,805 sq. ft.
$459,990Active3 beds 2 baths1,805 sq. ft.7323 W 24th Ave #Lot 4, Kennewick, WA 99338
MLS# 286629Listed by: NEW HOME STAR WASHINGTON LLC - New
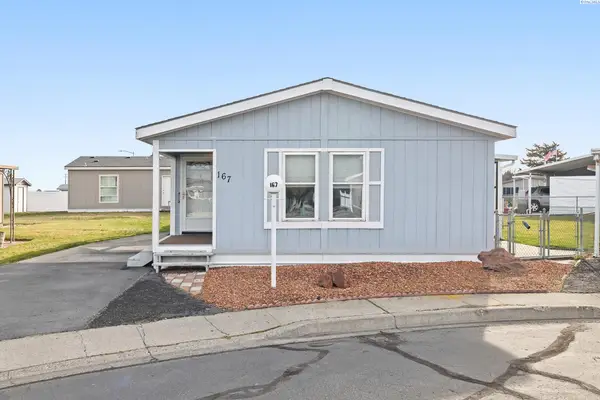 $99,000Active3 beds 2 baths1,248 sq. ft.
$99,000Active3 beds 2 baths1,248 sq. ft.7901 W Clearwater Avenue #167 #167, Kennewick, WA 99336
MLS# 286626Listed by: DESERT HILLS REALTY INC - Open Sat, 1 to 2:30pmNew
 $270,000Active3 beds 2 baths1,152 sq. ft.
$270,000Active3 beds 2 baths1,152 sq. ft.4203 W Kennewick #12, Kennewick, WA 99336
MLS# 286618Listed by: WINDERMERE GROUP ONE/TRI-CITIES  $624,900Pending3 beds 2 baths2,009 sq. ft.
$624,900Pending3 beds 2 baths2,009 sq. ft.2858 S Belfair Pl, Kennewick, WA 99337
MLS# 286610Listed by: RETTER AND COMPANY SOTHEBY'S- Open Sun, 1 to 3pmNew
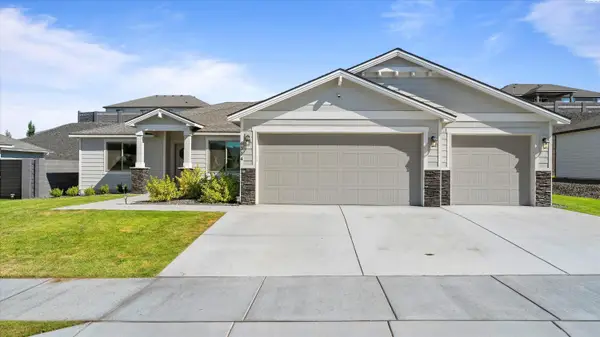 $529,900Active4 beds 2 baths1,872 sq. ft.
$529,900Active4 beds 2 baths1,872 sq. ft.6354 W 32nd Ave, Kennewick, WA 99338
MLS# 286611Listed by: COLDWELL BANKER TOMLINSON - New
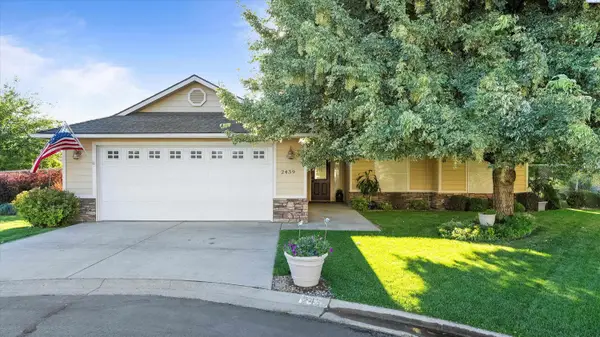 $397,000Active3 beds 2 baths1,469 sq. ft.
$397,000Active3 beds 2 baths1,469 sq. ft.2439 S Arthur Ct., Kennewick, WA 99338
MLS# 286612Listed by: TWT REAL ESTATE - Open Sat, 1 to 3pmNew
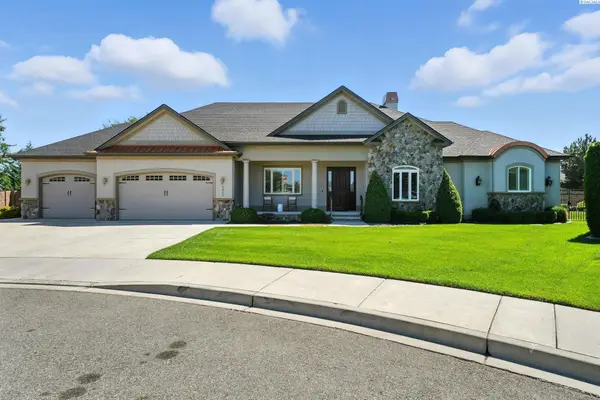 $879,900Active4 beds 4 baths2,997 sq. ft.
$879,900Active4 beds 4 baths2,997 sq. ft.4803 W 20th Ct, Kennewick, WA 99338
MLS# 286613Listed by: WINDERMERE GROUP ONE/TRI-CITIES

