4504 S Dayton Ct., Kennewick, WA 99337-5250
Local realty services provided by:ERA Skyview Realty


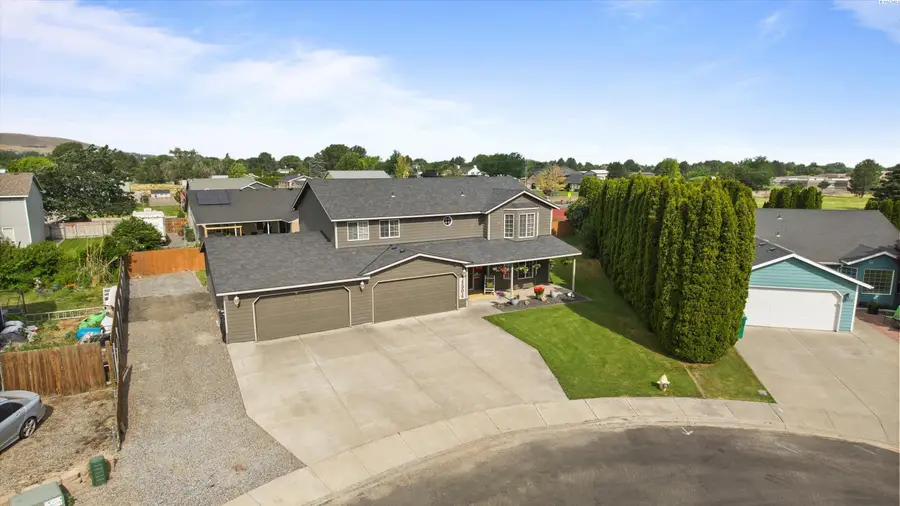
4504 S Dayton Ct.,Kennewick, WA 99337-5250
$520,000
- 4 Beds
- 3 Baths
- 2,468 sq. ft.
- Single family
- Active
Listed by:penny gardner
Office:windermere group one/tri-cities
MLS#:284971
Source:WA_PRMLS
Price summary
- Price:$520,000
- Price per sq. ft.:$210.7
About this home
MLS# 284971 This isn't just a house - it's a lifestyle waiting to be lived. Every detail has been thoughtfully maintained, from the beautifully staged interiors to the practical upgrades that save you time and money. This stunning two-story home combines comfort, space, and thoughtful design in every corner. From the moment you step inside, you'll be captivated by the warm hardwood floors, complemented by the sophisticated gray color palette that creates a perfect backdrop for any décor style. Privacy & Space: The luxurious master suite occupies its own wing of the home, offering a peaceful retreat with room to breathe and relax. Room to Grow: Three additional bedrooms upstairs provide flexibility for family, guests, or home offices. Chef-Inspired Kitchen: Featuring warm wood cabinetry, modern appliances, and a functional island with cheerful green bar seating that makes every meal a celebration. Multiple Living Areas: From the cozy front living room with its striking red display cabinet to the expansive family room, there's space for every lifestyle need. Recent Updates: 4-year-old heat pump and roof mean worry-free living for years to come. RV Ready: Dedicated RV parking with 50-amp electrical hookup - your adventure vehicles have a home too! Massive 6-car tandem garage that's fully insulated and finished - perfect for vehicles, workshop space, or storage.
Contact an agent
Home facts
- Year built:2001
- Listing Id #:284971
- Added:62 day(s) ago
- Updated:July 30, 2025 at 07:22 PM
Rooms and interior
- Bedrooms:4
- Total bathrooms:3
- Full bathrooms:1
- Half bathrooms:1
- Living area:2,468 sq. ft.
Structure and exterior
- Roof:Composition Shingle
- Year built:2001
- Building area:2,468 sq. ft.
- Lot area:0.24 Acres
Utilities
- Water:Water - Public
- Sewer:Sewer - Connected
Finances and disclosures
- Price:$520,000
- Price per sq. ft.:$210.7
- Tax amount:$3,781
New listings near 4504 S Dayton Ct.
- Open Sat, 1 to 3pmNew
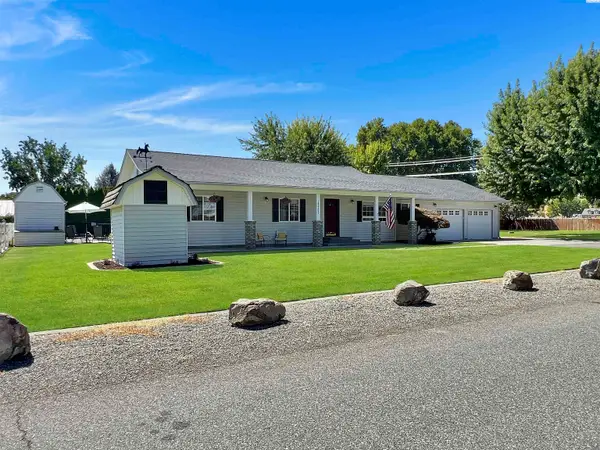 $674,000Active3 beds 3 baths2,032 sq. ft.
$674,000Active3 beds 3 baths2,032 sq. ft.192205 E 247th Prse, Kennewick, WA 99337
MLS# 286640Listed by: EXP REALTY, LLC TRI CITIES - Open Sun, 12 to 2pmNew
 Listed by ERA$559,000Active4 beds 3 baths2,808 sq. ft.
Listed by ERA$559,000Active4 beds 3 baths2,808 sq. ft.4313 S Gum St, Kennewick, WA 99337-5807
MLS# 286636Listed by: ERA SKYVIEW REALTY - New
 $429,900Active4 beds 2 baths2,480 sq. ft.
$429,900Active4 beds 2 baths2,480 sq. ft.2319 S Garfield, Kennewick, WA 99337
MLS# 286630Listed by: PROFESSIONAL REALTY SERVICES - New
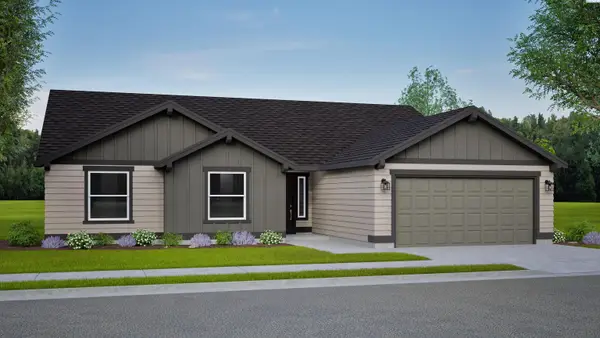 $459,990Active3 beds 2 baths1,805 sq. ft.
$459,990Active3 beds 2 baths1,805 sq. ft.7323 W 24th Ave #Lot 4, Kennewick, WA 99338
MLS# 286629Listed by: NEW HOME STAR WASHINGTON LLC - New
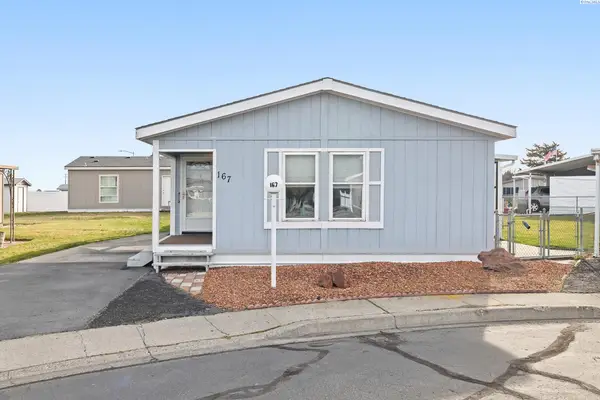 $99,000Active3 beds 2 baths1,248 sq. ft.
$99,000Active3 beds 2 baths1,248 sq. ft.7901 W Clearwater Avenue #167 #167, Kennewick, WA 99336
MLS# 286626Listed by: DESERT HILLS REALTY INC - Open Sat, 1 to 2:30pmNew
 $270,000Active3 beds 2 baths1,152 sq. ft.
$270,000Active3 beds 2 baths1,152 sq. ft.4203 W Kennewick #12, Kennewick, WA 99336
MLS# 286618Listed by: WINDERMERE GROUP ONE/TRI-CITIES  $624,900Pending3 beds 2 baths2,009 sq. ft.
$624,900Pending3 beds 2 baths2,009 sq. ft.2858 S Belfair Pl, Kennewick, WA 99337
MLS# 286610Listed by: RETTER AND COMPANY SOTHEBY'S- Open Sun, 1 to 3pmNew
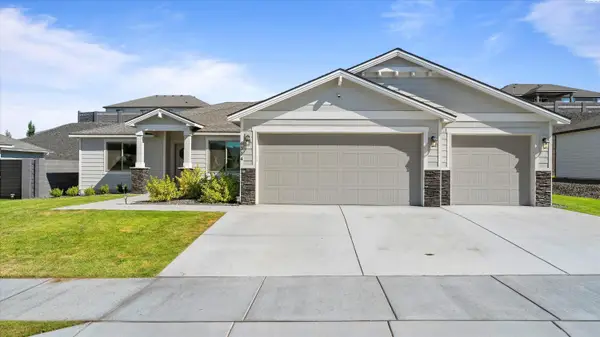 $529,900Active4 beds 2 baths1,872 sq. ft.
$529,900Active4 beds 2 baths1,872 sq. ft.6354 W 32nd Ave, Kennewick, WA 99338
MLS# 286611Listed by: COLDWELL BANKER TOMLINSON - New
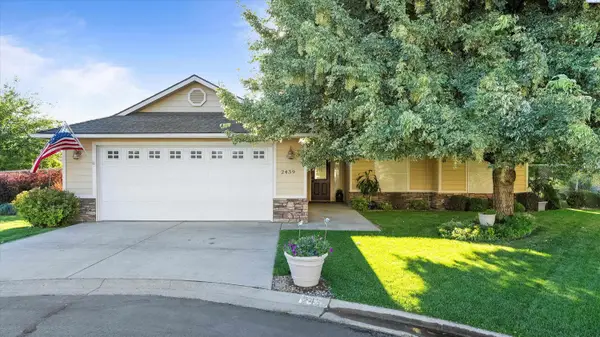 $397,000Active3 beds 2 baths1,469 sq. ft.
$397,000Active3 beds 2 baths1,469 sq. ft.2439 S Arthur Ct., Kennewick, WA 99338
MLS# 286612Listed by: TWT REAL ESTATE - Open Sat, 1 to 3pmNew
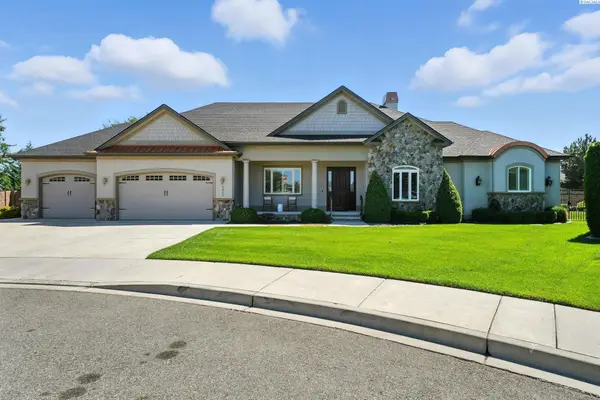 $879,900Active4 beds 4 baths2,997 sq. ft.
$879,900Active4 beds 4 baths2,997 sq. ft.4803 W 20th Ct, Kennewick, WA 99338
MLS# 286613Listed by: WINDERMERE GROUP ONE/TRI-CITIES

