1205 Plateau Drive, Richland, WA 99352
Local realty services provided by:ERA Skyview Realty



1205 Plateau Drive,Richland, WA 99352
$649,900
- 3 Beds
- 3 Baths
- 2,636 sq. ft.
- Single family
- Active
Listed by:lily shilo
Office:century 21-tri-cities
MLS#:285388
Source:WA_PRMLS
Price summary
- Price:$649,900
- Price per sq. ft.:$246.55
About this home
MLS# 285388 Welcome to The Plateau, a Don Pratt home in a beautiful neighborhood in South Richland, where you'll be captivated by this stunning stucco residence boasting serene mountain views with ultimate privacy with no rear neighbors! Step through the front courtyard into an elegant home offering 2,636 sq ft of living space with 3 bedrooms and 2.5 bathrooms. The foyer is adorned with tiled floors and raised ceilings that lead you to a spacious great room that features an inviting gas fireplace enveloped in a beautiful surround, and expansive windows that fill the space in natural light. Seamlessly connected to the great room is the chef's kitchen, featuring slab granite countertops, a tiled backsplash, a spacious island, wood cabinetry, under-cabinet lighting, and a breakfast nook with access to the covered and open patios for year-round enjoyment. The home also offers a formal dining room for all your special meals, and a den with French doors for all your work-from-home needs. The luxurious primary suite boasts custom dual closets, patio access, and a private bathroom with a double sink vanity, a jetted tub, and an extra-large tiled shower. The secondary bedrooms share a Jack & Jill bathroom, and nearby is a convenient half bath for guests. The laundry room is equipped with a utility sink, storage cabinets for your supplies, folding counter. Nestled on a beautifully landscaped lot, the serene patio area overlooks shade trees, rose bushes, flower gardens, and a private fenced backyard oasis with stunning views of Badger Mountain. The exterior has been recently painted, and leaf filters have been installed in some of the gutters. For all your storage needs, there is a finished oversized 3-car garage. The seller is offering a 1-year home warranty for the new buyer's peace of mind. Boasting an enviable location in South Richland, this residence is conveniently situated near hiking trails, schools, shopping centers, and entertainment options. Don't miss the opportunity to make this beautiful home yours—schedule a showing today before it's gone!OWNER IS A LICENSED REAL ESTATE AGENT IN THE STATE OF WASHINGTON.
Contact an agent
Home facts
- Year built:2007
- Listing Id #:285388
- Added:47 day(s) ago
- Updated:July 29, 2025 at 03:57 PM
Rooms and interior
- Bedrooms:3
- Total bathrooms:3
- Full bathrooms:2
- Half bathrooms:1
- Living area:2,636 sq. ft.
Structure and exterior
- Roof:Composition Shingle
- Year built:2007
- Building area:2,636 sq. ft.
- Lot area:0.29 Acres
Utilities
- Water:Water - Public
- Sewer:Sewer - Connected
Finances and disclosures
- Price:$649,900
- Price per sq. ft.:$246.55
- Tax amount:$6,069
New listings near 1205 Plateau Drive
- New
 $550,000Active4 beds 3 baths2,120 sq. ft.
$550,000Active4 beds 3 baths2,120 sq. ft.4801 White Dr, Richland, WA 99352
MLS# 286628Listed by: COLDWELL BANKER TOMLINSON - New
 $435,000Active4 beds 3 baths2,960 sq. ft.
$435,000Active4 beds 3 baths2,960 sq. ft.1710 Alder Ave, Richland, WA 99354
MLS# 286625Listed by: HOMESMART ELITE BROKERS - New
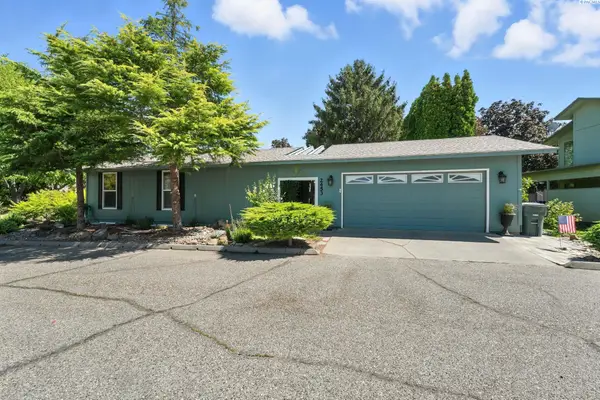 $425,000Active4 beds 3 baths2,112 sq. ft.
$425,000Active4 beds 3 baths2,112 sq. ft.2453 Catalina Ct, Richland, WA 99354
MLS# 286614Listed by: KELLER WILLIAMS TRI-CITIES - Open Sat, 10am to 12pmNew
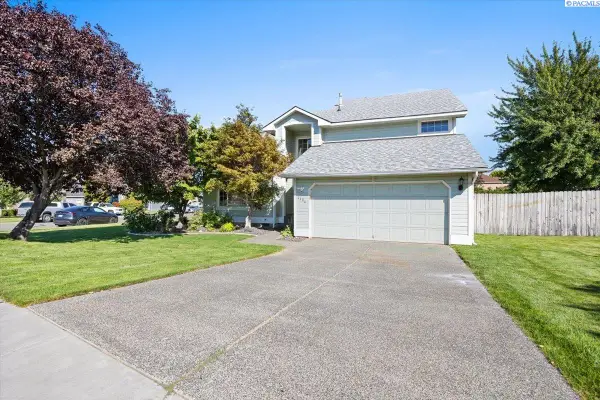 $460,000Active4 beds 3 baths2,287 sq. ft.
$460,000Active4 beds 3 baths2,287 sq. ft.1606 Elementary St, Richland, WA 99352
MLS# 286601Listed by: WINDERMERE GROUP ONE/TRI-CITIES - New
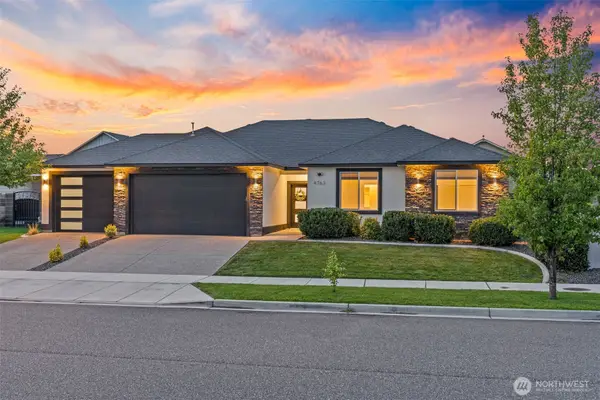 $520,000Active3 beds 2 baths1,756 sq. ft.
$520,000Active3 beds 2 baths1,756 sq. ft.4762 Mcewan Dr, Richland, WA 99352
MLS# 2420445Listed by: WINDERMERE GRP ONE TRI-CITIES - Open Sat, 12 to 2pmNew
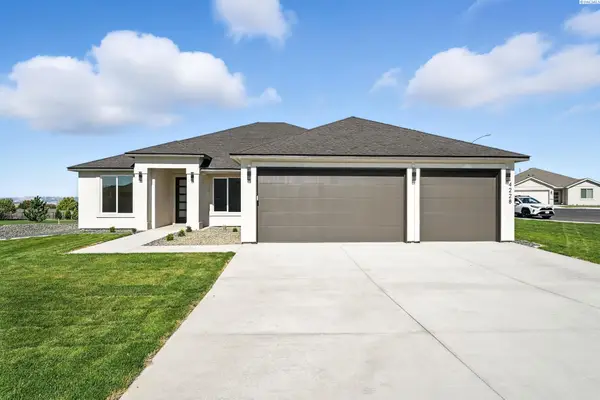 $649,900Active4 beds 2 baths2,038 sq. ft.
$649,900Active4 beds 2 baths2,038 sq. ft.4228 Cowlitz Blvd., Richland, WA 99352
MLS# 286596Listed by: RETTER AND COMPANY SOTHEBY'S - Open Sat, 11:30am to 1pmNew
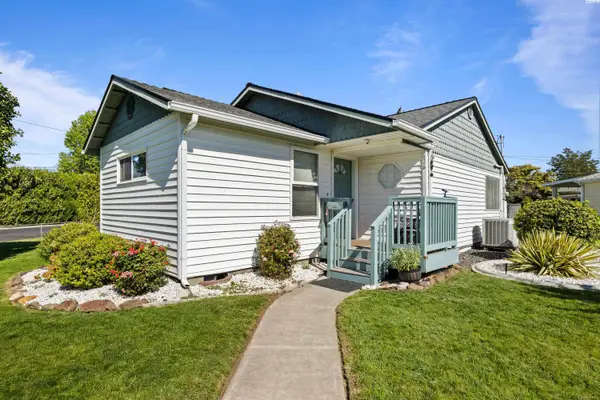 $355,000Active3 beds 2 baths1,061 sq. ft.
$355,000Active3 beds 2 baths1,061 sq. ft.626 Snow Ave, Richland, WA 99352
MLS# 286593Listed by: WINDERMERE GROUP ONE/TRI-CITIES - New
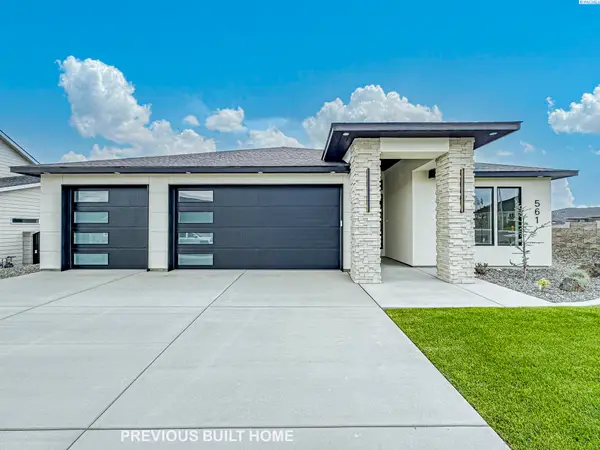 $779,000Active4 beds 3 baths2,407 sq. ft.
$779,000Active4 beds 3 baths2,407 sq. ft.2839 Savanna Ave, Richland, WA 99352
MLS# 286594Listed by: COLDWELL BANKER TOMLINSON - Open Sat, 12 to 2:30pmNew
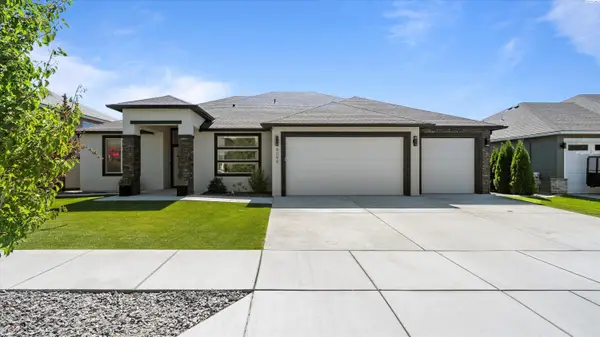 $600,000Active4 beds 2 baths1,932 sq. ft.
$600,000Active4 beds 2 baths1,932 sq. ft.4099 Barbera, Richland, WA 99352
MLS# 286587Listed by: AMPLIFY REAL ESTATE SERVICES - New
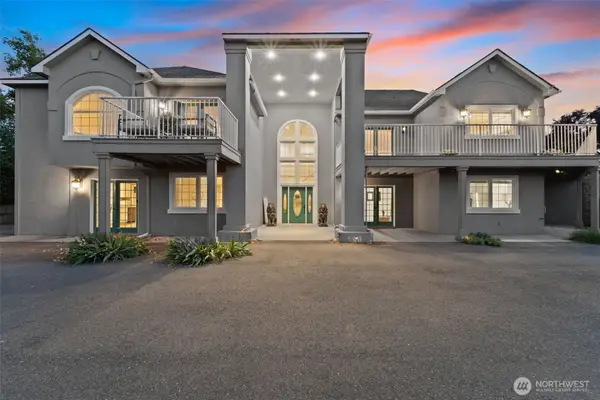 $889,000Active4 beds 4 baths4,758 sq. ft.
$889,000Active4 beds 4 baths4,758 sq. ft.4949 Rau Lane, Richland, WA 99352
MLS# 2419870Listed by: WINDERMERE GRP ONE TRI-CITIES
