1921 Meadows Dr. N, Richland, WA 99352-7851
Local realty services provided by:ERA Skyview Realty

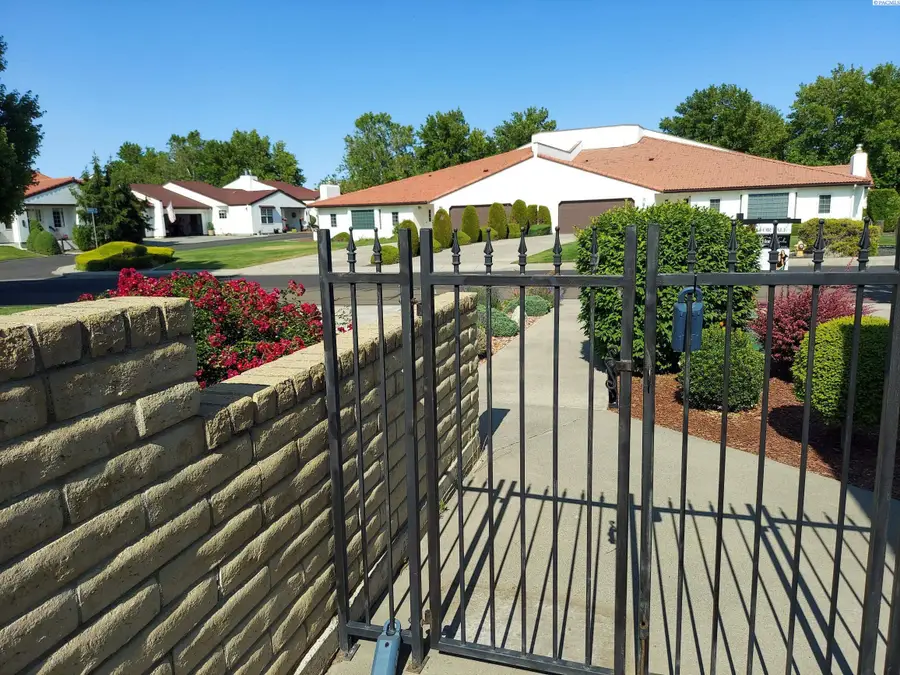
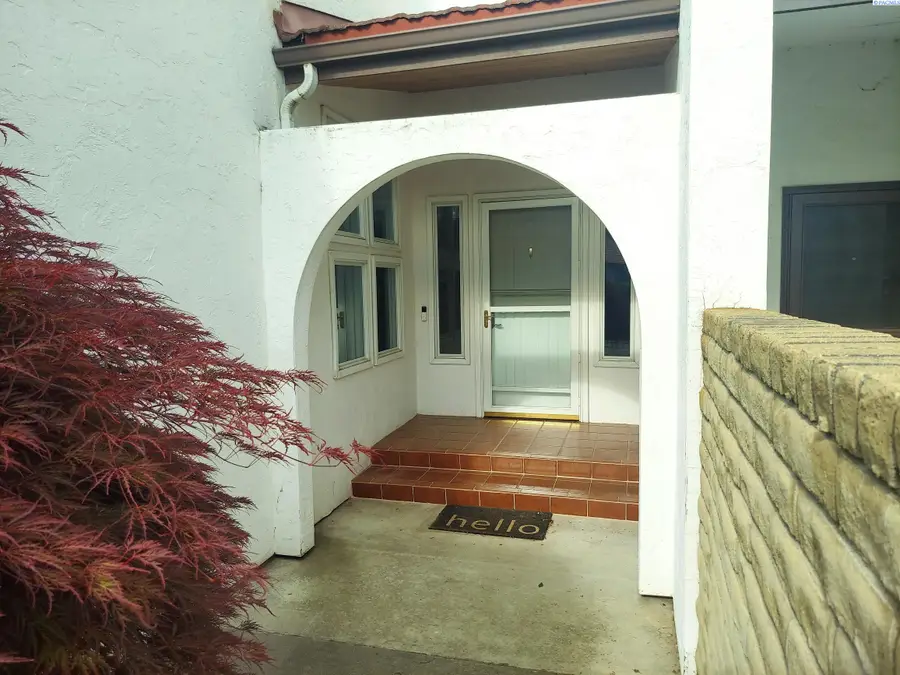
1921 Meadows Dr. N,Richland, WA 99352-7851
$360,000
- 3 Beds
- 3 Baths
- 2,224 sq. ft.
- Single family
- Active
Listed by:leon feigum
Office:lee feigum & associates
MLS#:284653
Source:WA_PRMLS
Price summary
- Price:$360,000
- Price per sq. ft.:$161.87
About this home
MLS# 284653 Welcome to this pristine townhome situated in the picturesque Meadow Springs Golf Course Community.This beautifully maintained 3-bedroom, 2.5-bath residence offers the ideal blend of comfort, elegance, and carefree living. With landscaping and lawn care included through the HOA, you’ll have more time to relax and enjoy the serene lifestyle you deserve.Perfectly positioned in the Meadow Springs Golf Course community, this home boasts stunning views and direct access to lush, manicured grounds. Step out onto your covered deck or enjoy a quiet moment on the private patio off the primary suite—ideal spots for morning coffee or unwinding at sunset. Inside, the inviting fireplace serves as the heart of the home, adding warmth and ambiance to the spacious living area—perfect for cozy nights or entertaining guests. A gated walkway leads to an elegant arched entryway, welcoming you to a new chapter of comfort, beauty, and low-maintenance freedom.
Contact an agent
Home facts
- Year built:1978
- Listing Id #:284653
- Added:74 day(s) ago
- Updated:August 05, 2025 at 10:59 PM
Rooms and interior
- Bedrooms:3
- Total bathrooms:3
- Full bathrooms:2
- Half bathrooms:1
- Living area:2,224 sq. ft.
Structure and exterior
- Roof:Tile
- Year built:1978
- Building area:2,224 sq. ft.
- Lot area:0.06 Acres
Utilities
- Water:Water - Public
- Sewer:Sewer - Connected
Finances and disclosures
- Price:$360,000
- Price per sq. ft.:$161.87
- Tax amount:$3,640
New listings near 1921 Meadows Dr. N
- New
 $550,000Active4 beds 3 baths2,120 sq. ft.
$550,000Active4 beds 3 baths2,120 sq. ft.4801 White Dr, Richland, WA 99352
MLS# 286628Listed by: COLDWELL BANKER TOMLINSON - New
 $435,000Active4 beds 3 baths2,960 sq. ft.
$435,000Active4 beds 3 baths2,960 sq. ft.1710 Alder Ave, Richland, WA 99354
MLS# 286625Listed by: HOMESMART ELITE BROKERS - New
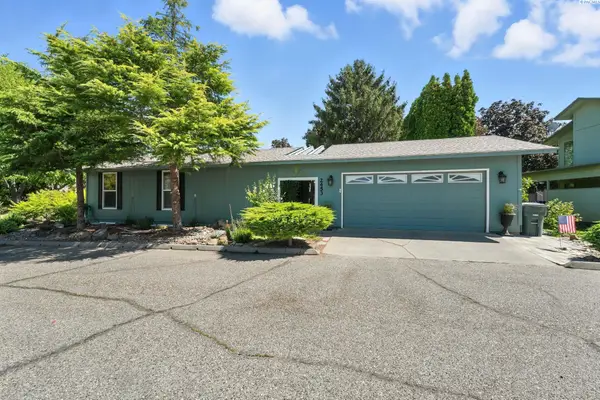 $425,000Active4 beds 3 baths2,112 sq. ft.
$425,000Active4 beds 3 baths2,112 sq. ft.2453 Catalina Ct, Richland, WA 99354
MLS# 286614Listed by: KELLER WILLIAMS TRI-CITIES - Open Sat, 10am to 12pmNew
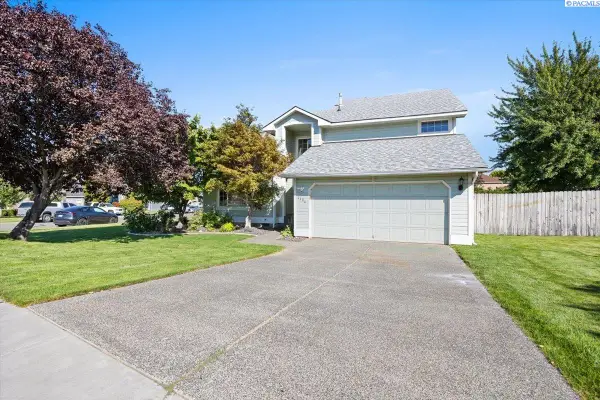 $460,000Active4 beds 3 baths2,287 sq. ft.
$460,000Active4 beds 3 baths2,287 sq. ft.1606 Elementary St, Richland, WA 99352
MLS# 286601Listed by: WINDERMERE GROUP ONE/TRI-CITIES - New
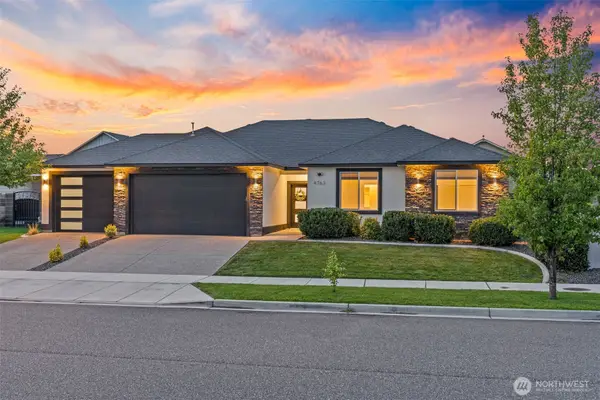 $520,000Active3 beds 2 baths1,756 sq. ft.
$520,000Active3 beds 2 baths1,756 sq. ft.4762 Mcewan Dr, Richland, WA 99352
MLS# 2420445Listed by: WINDERMERE GRP ONE TRI-CITIES - Open Sat, 12 to 2pmNew
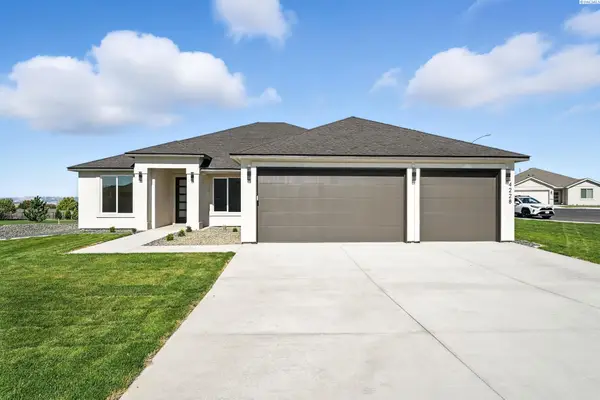 $649,900Active4 beds 2 baths2,038 sq. ft.
$649,900Active4 beds 2 baths2,038 sq. ft.4228 Cowlitz Blvd., Richland, WA 99352
MLS# 286596Listed by: RETTER AND COMPANY SOTHEBY'S - Open Sat, 11:30am to 1pmNew
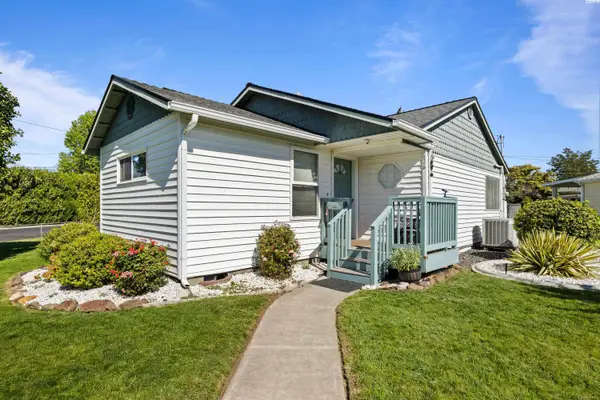 $355,000Active3 beds 2 baths1,061 sq. ft.
$355,000Active3 beds 2 baths1,061 sq. ft.626 Snow Ave, Richland, WA 99352
MLS# 286593Listed by: WINDERMERE GROUP ONE/TRI-CITIES - New
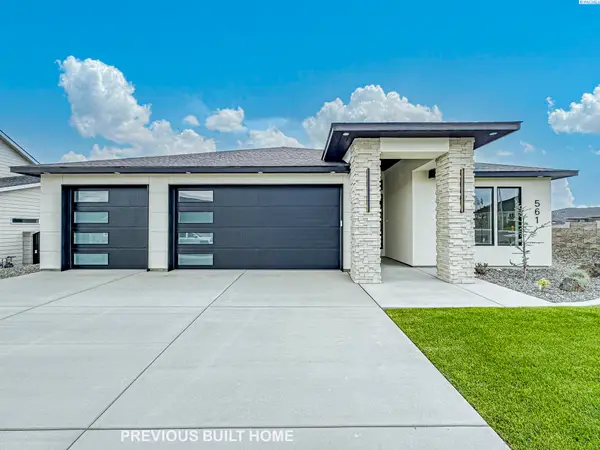 $779,000Active4 beds 3 baths2,407 sq. ft.
$779,000Active4 beds 3 baths2,407 sq. ft.2839 Savanna Ave, Richland, WA 99352
MLS# 286594Listed by: COLDWELL BANKER TOMLINSON - Open Sat, 12 to 2:30pmNew
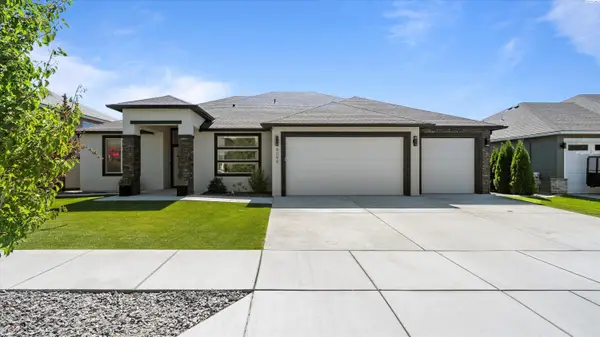 $600,000Active4 beds 2 baths1,932 sq. ft.
$600,000Active4 beds 2 baths1,932 sq. ft.4099 Barbera, Richland, WA 99352
MLS# 286587Listed by: AMPLIFY REAL ESTATE SERVICES - New
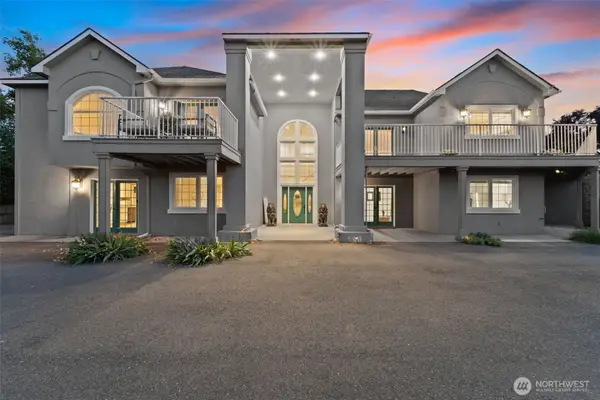 $889,000Active4 beds 4 baths4,758 sq. ft.
$889,000Active4 beds 4 baths4,758 sq. ft.4949 Rau Lane, Richland, WA 99352
MLS# 2419870Listed by: WINDERMERE GRP ONE TRI-CITIES
