1962 Sheridan Pl, Richland, WA 99352
Local realty services provided by:ERA Skyview Realty
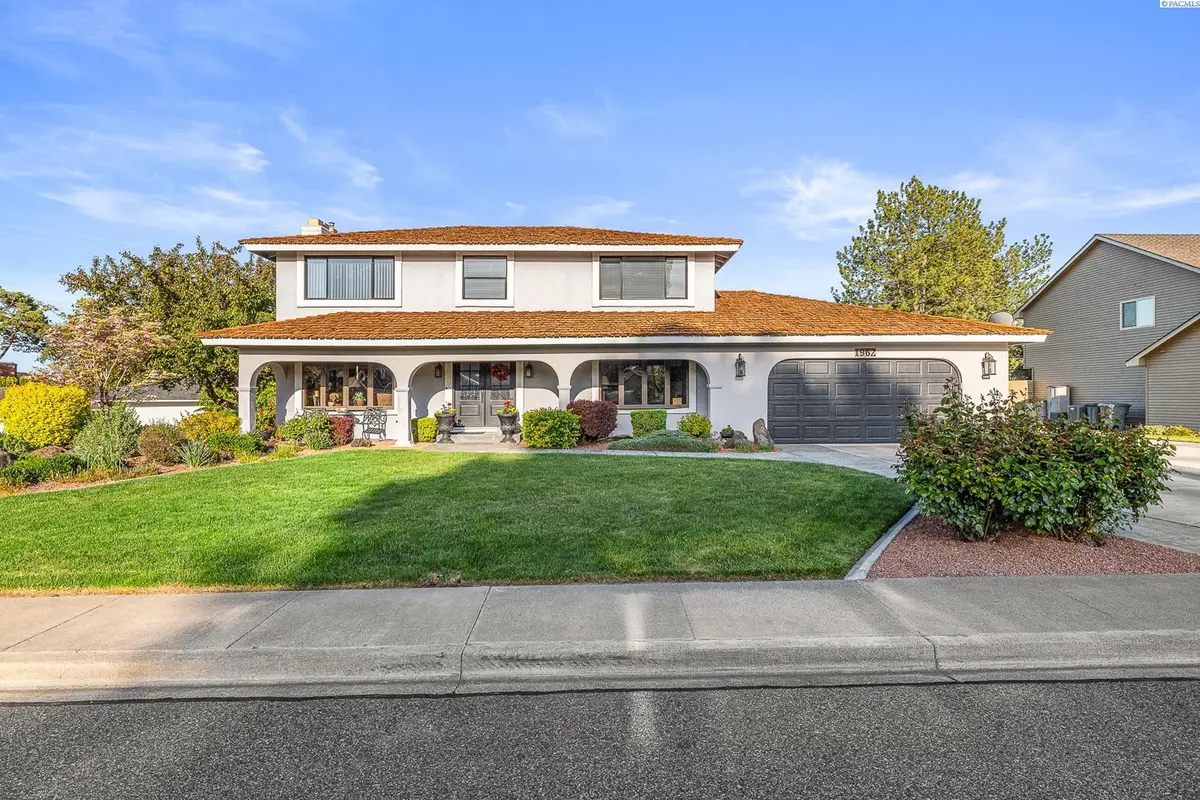
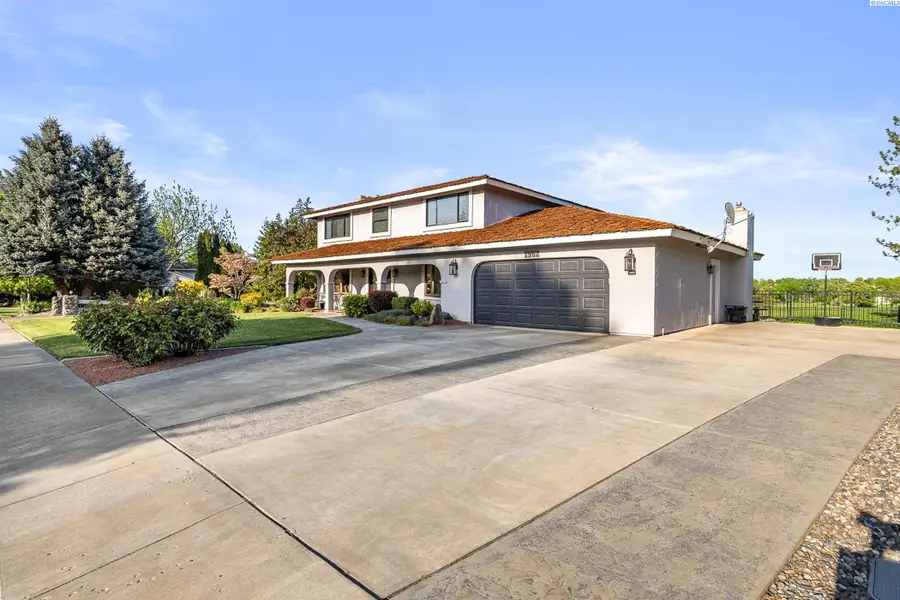
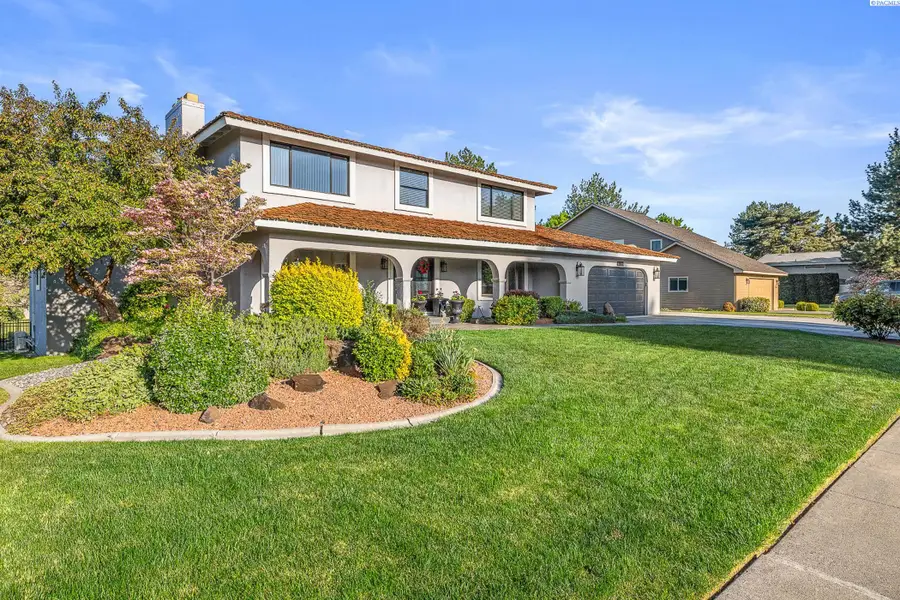
1962 Sheridan Pl,Richland, WA 99352
$749,900
- 5 Beds
- 5 Baths
- 4,906 sq. ft.
- Single family
- Active
Listed by:jared retter
Office:retter and company sotheby's
MLS#:283855
Source:WA_PRMLS
Price summary
- Price:$749,900
- Price per sq. ft.:$152.85
About this home
MLS# 283855 Meadow Springs gem located on the back of the green of #2 at Meadow Springs Country Club. Situated with an East facing backyard for afternoon shade and beyond the range of regular golf play this is a desired spot! Lots of updates have been poured into this home including refinishing of beautiful wood flooring, a kitchen remodel, new trex style decking outside and more! A master suite was added to the main level of this home with a modern sized walk in closet and great views of the golf course. The main level features a cozy family room off the kitchen as well as a large living room, formal dining space and a den with closet on the main level. Upstairs has 4 more bedrooms including the previous master suite giving you two options for en suite. The basement is nearly 2,000 sq ft with its own fireplace down, large laundry space, ample storage and another possible bedroom. Outside access from the basement as well. The cedar shake roof has been maintained with treatment. The HVAC system has been updated along with many other features in this one! Call to see this great Meadow Springs home today!
Contact an agent
Home facts
- Year built:1973
- Listing Id #:283855
- Added:103 day(s) ago
- Updated:July 29, 2025 at 06:58 PM
Rooms and interior
- Bedrooms:5
- Total bathrooms:5
- Full bathrooms:3
- Half bathrooms:1
- Living area:4,906 sq. ft.
Structure and exterior
- Roof:Wood Shake
- Year built:1973
- Building area:4,906 sq. ft.
- Lot area:0.28 Acres
Utilities
- Water:Water - Public
- Sewer:Sewer - Connected
Finances and disclosures
- Price:$749,900
- Price per sq. ft.:$152.85
- Tax amount:$7,633
New listings near 1962 Sheridan Pl
- Open Sat, 11am to 2pmNew
 $550,000Active4 beds 3 baths2,120 sq. ft.
$550,000Active4 beds 3 baths2,120 sq. ft.4801 White Dr, Richland, WA 99352
MLS# 286628Listed by: COLDWELL BANKER TOMLINSON - New
 $435,000Active4 beds 3 baths2,960 sq. ft.
$435,000Active4 beds 3 baths2,960 sq. ft.1710 Alder Ave, Richland, WA 99354
MLS# 286625Listed by: HOMESMART ELITE BROKERS - New
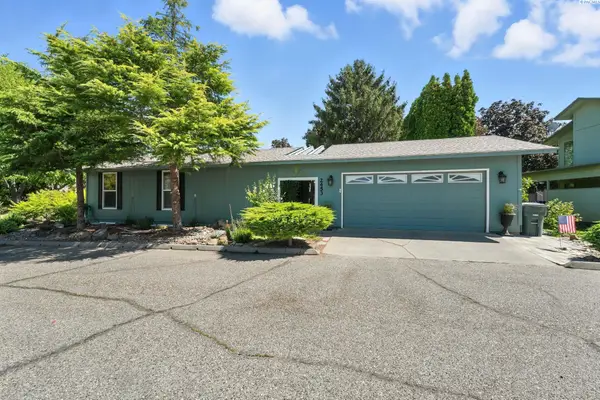 $425,000Active4 beds 3 baths2,112 sq. ft.
$425,000Active4 beds 3 baths2,112 sq. ft.2453 Catalina Ct, Richland, WA 99354
MLS# 286614Listed by: KELLER WILLIAMS TRI-CITIES - Open Sat, 10am to 12pmNew
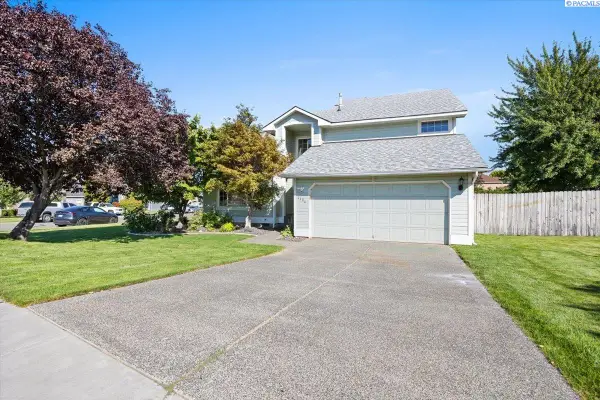 $460,000Active4 beds 3 baths2,287 sq. ft.
$460,000Active4 beds 3 baths2,287 sq. ft.1606 Elementary St, Richland, WA 99352
MLS# 286601Listed by: WINDERMERE GROUP ONE/TRI-CITIES - New
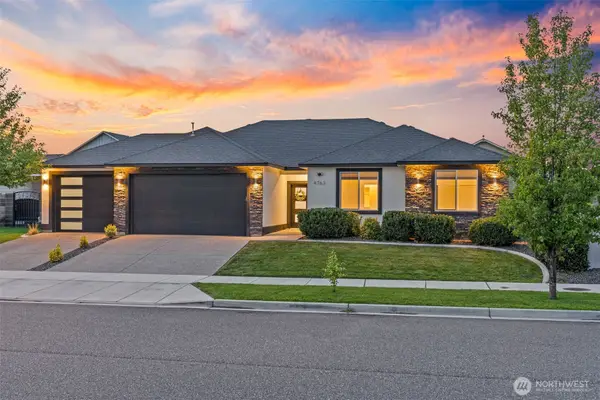 $520,000Active3 beds 2 baths1,756 sq. ft.
$520,000Active3 beds 2 baths1,756 sq. ft.4762 Mcewan Dr, Richland, WA 99352
MLS# 2420445Listed by: WINDERMERE GRP ONE TRI-CITIES - Open Sat, 12 to 2pmNew
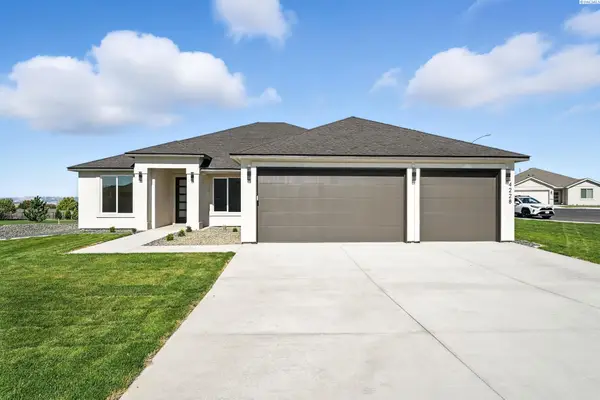 $649,900Active4 beds 2 baths2,038 sq. ft.
$649,900Active4 beds 2 baths2,038 sq. ft.4228 Cowlitz Blvd., Richland, WA 99352
MLS# 286596Listed by: RETTER AND COMPANY SOTHEBY'S - Open Sat, 11:30am to 1pmNew
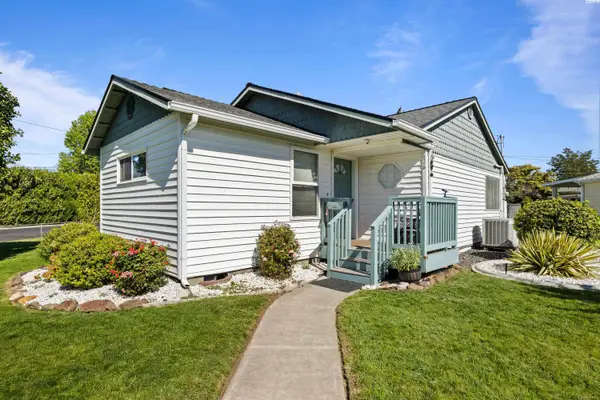 $355,000Active3 beds 2 baths1,061 sq. ft.
$355,000Active3 beds 2 baths1,061 sq. ft.626 Snow Ave, Richland, WA 99352
MLS# 286593Listed by: WINDERMERE GROUP ONE/TRI-CITIES - New
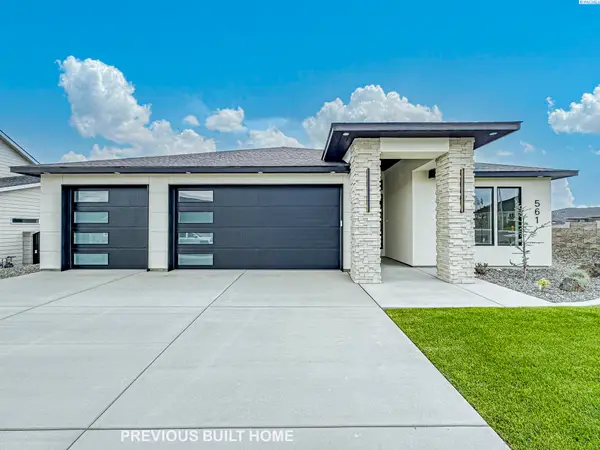 $779,000Active4 beds 3 baths2,407 sq. ft.
$779,000Active4 beds 3 baths2,407 sq. ft.2839 Savanna Ave, Richland, WA 99352
MLS# 286594Listed by: COLDWELL BANKER TOMLINSON - Open Sat, 12 to 2:30pmNew
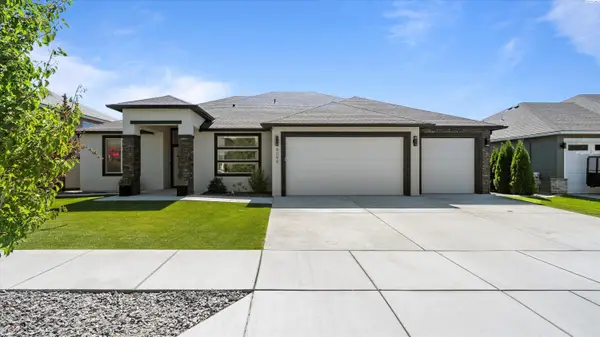 $600,000Active4 beds 2 baths1,932 sq. ft.
$600,000Active4 beds 2 baths1,932 sq. ft.4099 Barbera, Richland, WA 99352
MLS# 286587Listed by: AMPLIFY REAL ESTATE SERVICES - New
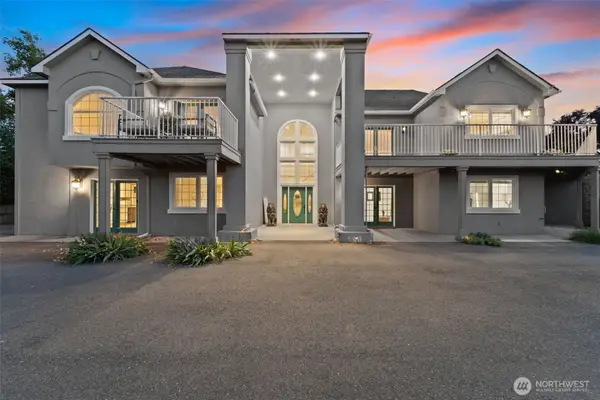 $889,000Active4 beds 4 baths4,758 sq. ft.
$889,000Active4 beds 4 baths4,758 sq. ft.4949 Rau Lane, Richland, WA 99352
MLS# 2419870Listed by: WINDERMERE GRP ONE TRI-CITIES
