2041 Davison Ave, Richland, WA 99354
Local realty services provided by:ERA Skyview Realty
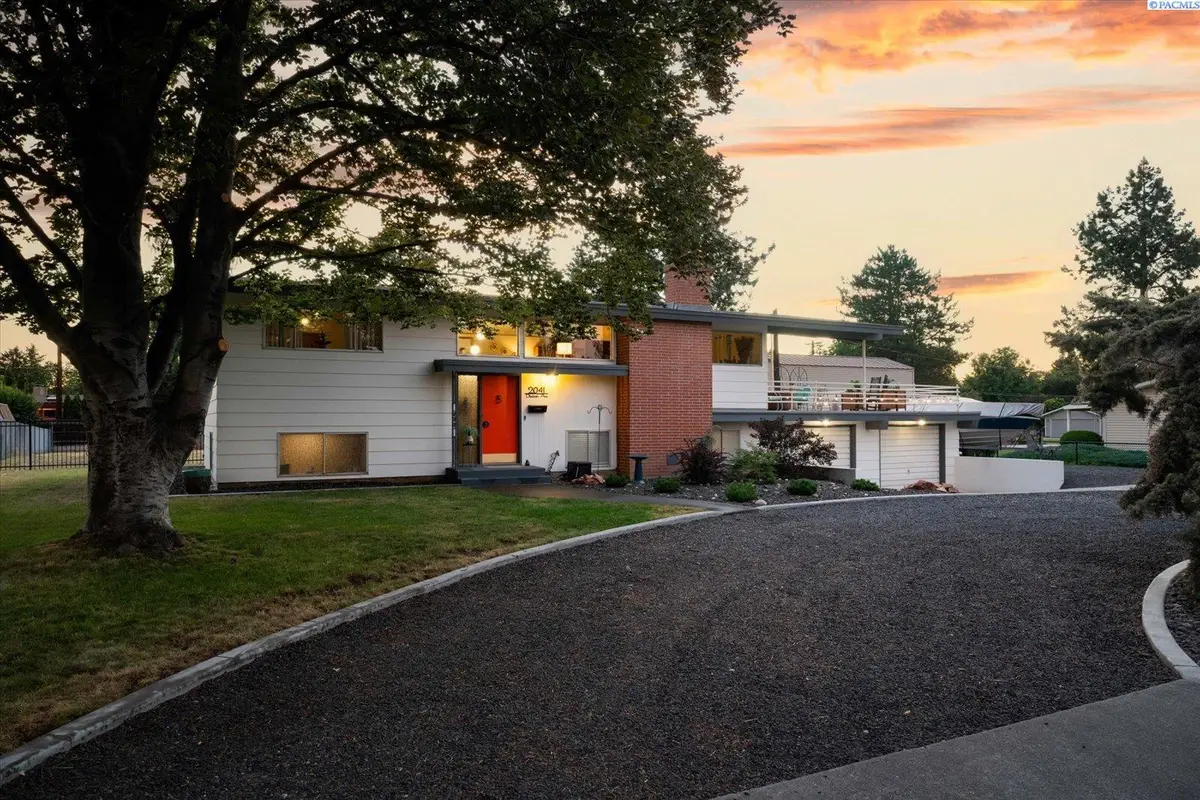


Listed by:caroline couture
Office:windermere group one/tri-cities
MLS#:285658
Source:WA_PRMLS
Price summary
- Price:$525,000
- Price per sq. ft.:$233.33
About this home
MLS# 285658 This one-of-a-kind 1962 custom-built home blends timeless Mid-Century Modern design with thoughtful updates and vintage charm. Situated on a generous .51-acre lot in a quiet, well-established North Richland neighborhood, this 4-bedroom, 3-bathroom residence offers a rare opportunity to own a piece of architectural history—originally built for Eugene D. Clayton, the Director of the Nuclear Criticality Lab at Battelle, with original floor plans from the architect still intact. Inside, you'll find authentic MCM design elements including teak trim, vaulted ceilings, 7/8" paneled walls, large picture windows, and a stunning original stone fireplace and hearth. The kitchen has been tastefully updated with quartz countertops, a tile backsplash, refinished cabinetry, new flooring, and modern appliances, all while maintaining the home's iconic style. A formal dining room overlooks the fenced backyard and covered deck. Wall to wall windows surround the wood burning fireplace, flooding the living room with natural light that highlights the original hardwood floors. Also located on the main floor is a half bath remodeled with original American Standard bath fixtures, a flex room/5th bedroom with new flooring and an office. The lower level features 4 bedrooms, remodeled bathrooms with new flooring, lighting, and bath/shower installations, another flex room and laundry. The spacious primary suite offers two closets and a 3 piece bathroom with period sink and newly tiled shower. The home also features new light fixtures throughout, a new garage door opener, new carpet on the stairs, and an updated entryway with modern tile. Step outside to enjoy an expansive rooftop deck, perfect for entertaining or relaxing under the stars. The enormous yard includes a storage shed, mature trees (including the largest beech tree in the Tri-Cities), and plenty of space for gardening, play, or future additions - perhaps a shop or pool! The circular driveway offers ample parking, including RV/boat parking, in addition to the attached two car garage. Located just one block from Leslie Groves Park and the Columbia River, you'll enjoy river access, trails, and community amenities just moments from your door. This home is truly a rare find—preserved, improved, and ready to be part of your story. Schedule your private showing today and experience the magic of this timeless North Richland treasure!
Contact an agent
Home facts
- Year built:1961
- Listing Id #:285658
- Added:36 day(s) ago
- Updated:July 12, 2025 at 11:56 PM
Rooms and interior
- Bedrooms:4
- Total bathrooms:3
- Full bathrooms:2
- Half bathrooms:1
- Living area:2,250 sq. ft.
Structure and exterior
- Year built:1961
- Building area:2,250 sq. ft.
- Lot area:0.51 Acres
Utilities
- Water:Water - Public
- Sewer:Sewer - Connected
Finances and disclosures
- Price:$525,000
- Price per sq. ft.:$233.33
- Tax amount:$4,585
New listings near 2041 Davison Ave
- New
 $450,000Active4 beds 3 baths2,232 sq. ft.
$450,000Active4 beds 3 baths2,232 sq. ft.406 Shoreline Ct., Richland, WA 99354
MLS# 286660Listed by: KELLER WILLIAMS TRI-CITIES - New
 $430,000Active3 beds 2 baths1,589 sq. ft.
$430,000Active3 beds 2 baths1,589 sq. ft.1206 Birch Avenue, Richland, WA 99354
MLS# 286655Listed by: KENMORE TEAM - New
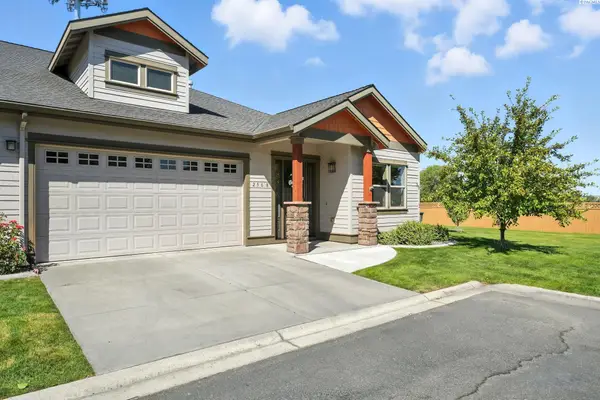 $499,000Active3 beds 3 baths1,834 sq. ft.
$499,000Active3 beds 3 baths1,834 sq. ft.2568 Lavender Ct, Richland, WA 99354
MLS# 286659Listed by: WINDERMERE GROUP ONE/TRI-CITIES - Open Sat, 11am to 2pmNew
 $550,000Active4 beds 3 baths2,120 sq. ft.
$550,000Active4 beds 3 baths2,120 sq. ft.4801 White Dr, Richland, WA 99352
MLS# 286628Listed by: COLDWELL BANKER TOMLINSON - New
 $435,000Active4 beds 3 baths2,960 sq. ft.
$435,000Active4 beds 3 baths2,960 sq. ft.1710 Alder Ave, Richland, WA 99354
MLS# 286625Listed by: HOMESMART ELITE BROKERS - New
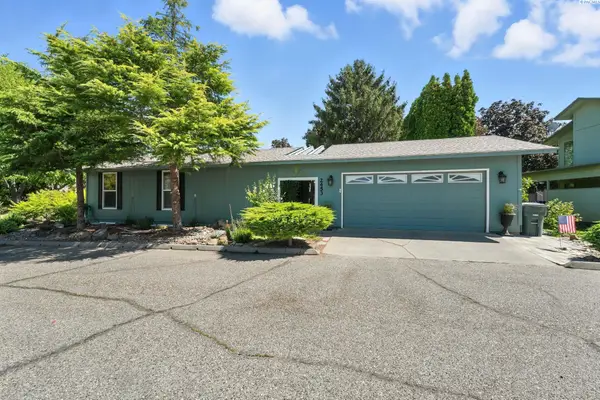 $425,000Active4 beds 3 baths2,112 sq. ft.
$425,000Active4 beds 3 baths2,112 sq. ft.2453 Catalina Ct, Richland, WA 99354
MLS# 286614Listed by: KELLER WILLIAMS TRI-CITIES - Open Sat, 10am to 12pmNew
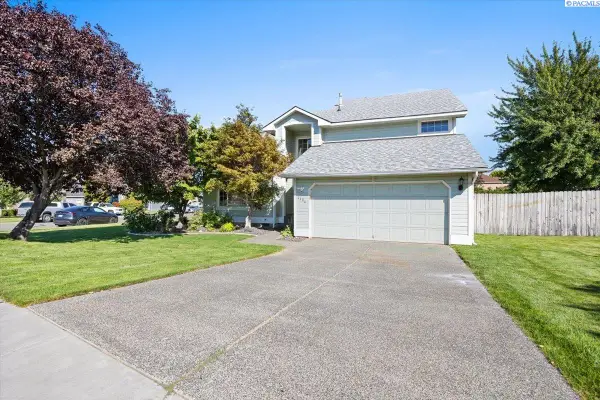 $460,000Active4 beds 3 baths2,287 sq. ft.
$460,000Active4 beds 3 baths2,287 sq. ft.1606 Elementary St, Richland, WA 99352
MLS# 286601Listed by: WINDERMERE GROUP ONE/TRI-CITIES - New
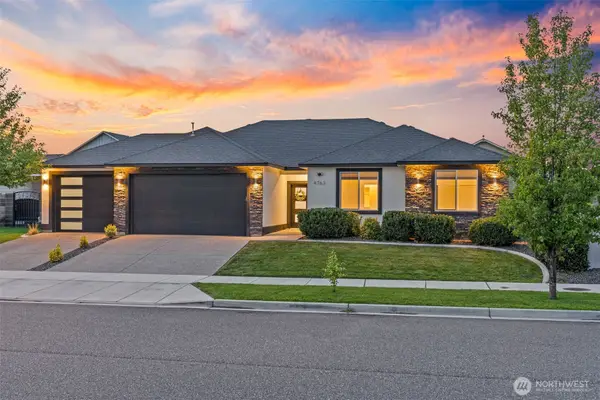 $520,000Active3 beds 2 baths1,756 sq. ft.
$520,000Active3 beds 2 baths1,756 sq. ft.4762 Mcewan Dr, Richland, WA 99352
MLS# 2420445Listed by: WINDERMERE GRP ONE TRI-CITIES - Open Sat, 12 to 2pmNew
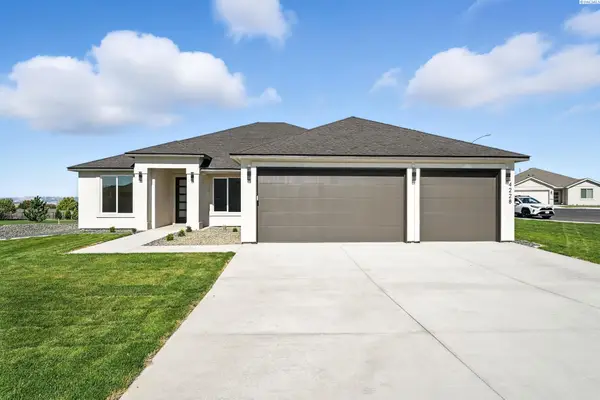 $649,900Active4 beds 2 baths2,038 sq. ft.
$649,900Active4 beds 2 baths2,038 sq. ft.4228 Cowlitz Blvd., Richland, WA 99352
MLS# 286596Listed by: RETTER AND COMPANY SOTHEBY'S - Open Sat, 11:30am to 1pmNew
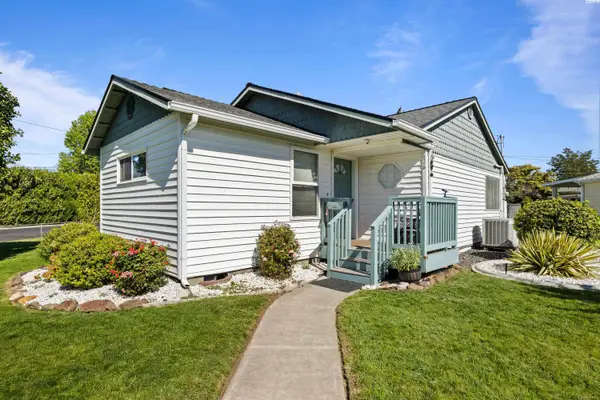 $355,000Active3 beds 2 baths1,061 sq. ft.
$355,000Active3 beds 2 baths1,061 sq. ft.626 Snow Ave, Richland, WA 99352
MLS# 286593Listed by: WINDERMERE GROUP ONE/TRI-CITIES

