2876 Crosswater Loop, Richland, WA 99354
Local realty services provided by:ERA Skyview Realty

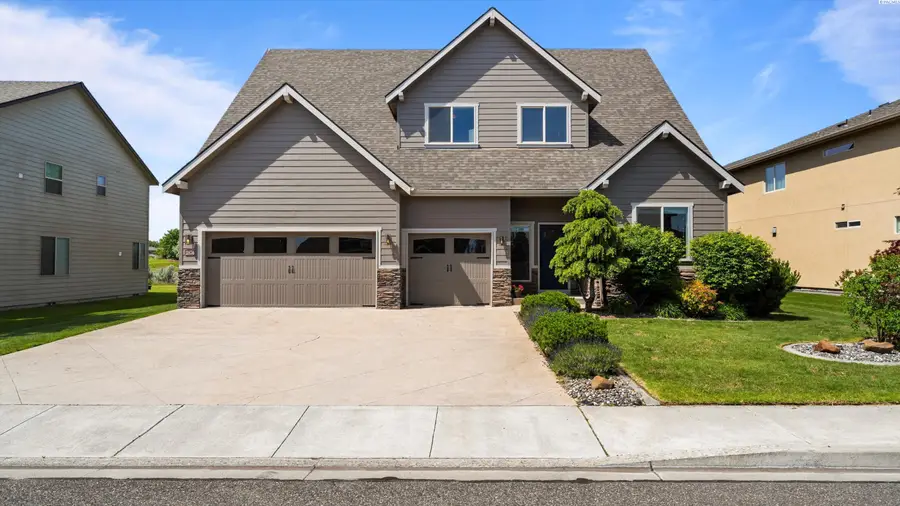
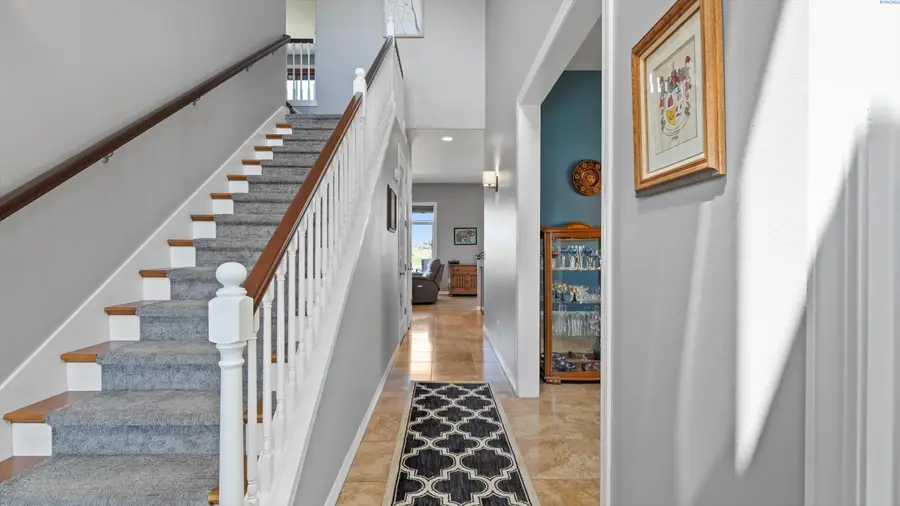
2876 Crosswater Loop,Richland, WA 99354
$625,000
- 4 Beds
- 3 Baths
- 3,139 sq. ft.
- Single family
- Active
Listed by:ericka lalka
Office:keller williams tri-cities
MLS#:284447
Source:WA_PRMLS
Price summary
- Price:$625,000
- Price per sq. ft.:$199.11
About this home
MLS# 284447 You will simply love this 2-story custom home overlooking the 18th fairway in the prestigious Horn Rapids Golf Community! Offering over 3,000 sq ft of thoughtfully designed living space, this home blends luxury, comfort, and functionality in a truly serene setting. Step into a grand vaulted entry with tile floors, leading to a formal dining room and a spacious open-concept family room enhanced by beautiful low-maintenance laminate wood flooring and oversized windows to take in the views. The kitchen reflects timeless beauty and function with granite countertops, a huge breakfast bar, stainless steel appliances, tile floors, rich wood cabinetry, and a walk-in pantry—perfect for entertaining or everyday living.The main-level master suite is a private retreat, featuring French doors to the back deck, a large walk-in closet, dual granite vanity, soaking tub, and separate shower. From your deck, enjoy breathtaking views of desert landscaping and local wildlife, or unwind in the serene hot tub secluded near master suite double doors. Designed for longevity and convenience, all essential living spaces are located on the main level—including an office, guest bath, and laundry—while the upper level offers three additional bedrooms, a full bath, and a large bonus room with territorial views, providing flexibility for guests, hobbies, or family needs.This home is loaded with upgrades whole-house audio wired, CAT5 wiring, a 3-car garage, and abundant storage throughout. Outside, you'll find lush landscaping, blooming flower beds and a peaceful setting to enjoy the changing seasons.Located just a short walk from all the amenities Horn Rapids has to offer—community pool, clubhouse, tennis & pickleball courts, parks, RV parking, and miles of walking trails—this property delivers the ultimate lifestyle for golfers, nature lovers, and those seeking comfort and elegance in one of North Richland’s most desirable neighborhoods.
Contact an agent
Home facts
- Year built:2010
- Listing Id #:284447
- Added:83 day(s) ago
- Updated:August 08, 2025 at 05:57 PM
Rooms and interior
- Bedrooms:4
- Total bathrooms:3
- Full bathrooms:2
- Half bathrooms:1
- Living area:3,139 sq. ft.
Structure and exterior
- Roof:Composition Shingle
- Year built:2010
- Building area:3,139 sq. ft.
- Lot area:0.19 Acres
Utilities
- Water:Water - Public
- Sewer:Sewer - Connected
Finances and disclosures
- Price:$625,000
- Price per sq. ft.:$199.11
- Tax amount:$5,257
New listings near 2876 Crosswater Loop
- New
 $550,000Active4 beds 3 baths2,120 sq. ft.
$550,000Active4 beds 3 baths2,120 sq. ft.4801 White Dr, Richland, WA 99352
MLS# 286628Listed by: COLDWELL BANKER TOMLINSON - New
 $435,000Active4 beds 3 baths2,960 sq. ft.
$435,000Active4 beds 3 baths2,960 sq. ft.1710 Alder Ave, Richland, WA 99354
MLS# 286625Listed by: HOMESMART ELITE BROKERS - New
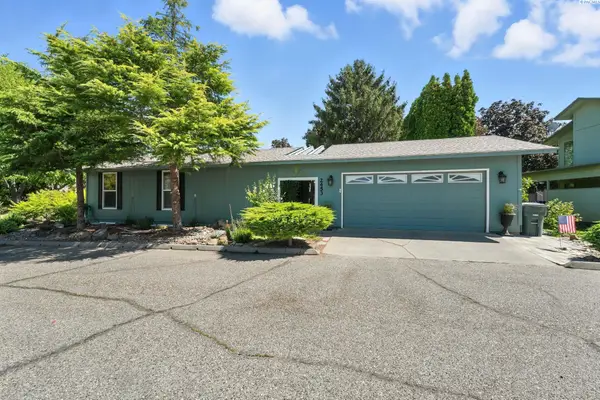 $425,000Active4 beds 3 baths2,112 sq. ft.
$425,000Active4 beds 3 baths2,112 sq. ft.2453 Catalina Ct, Richland, WA 99354
MLS# 286614Listed by: KELLER WILLIAMS TRI-CITIES - Open Sat, 10am to 12pmNew
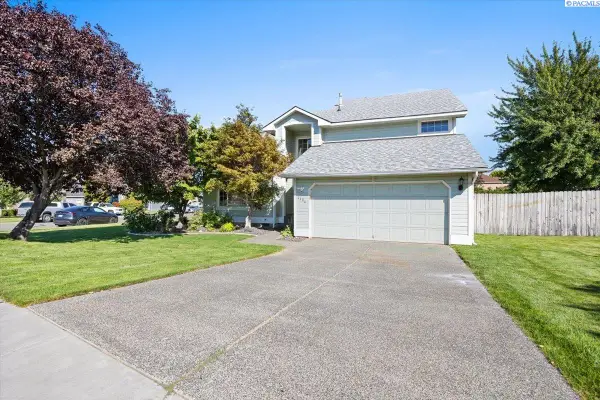 $460,000Active4 beds 3 baths2,287 sq. ft.
$460,000Active4 beds 3 baths2,287 sq. ft.1606 Elementary St, Richland, WA 99352
MLS# 286601Listed by: WINDERMERE GROUP ONE/TRI-CITIES - New
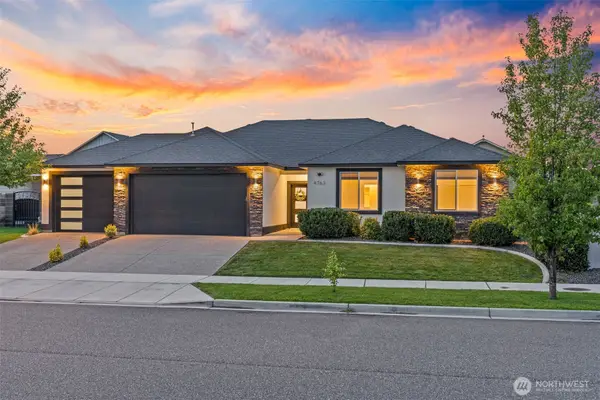 $520,000Active3 beds 2 baths1,756 sq. ft.
$520,000Active3 beds 2 baths1,756 sq. ft.4762 Mcewan Dr, Richland, WA 99352
MLS# 2420445Listed by: WINDERMERE GRP ONE TRI-CITIES - Open Sat, 12 to 2pmNew
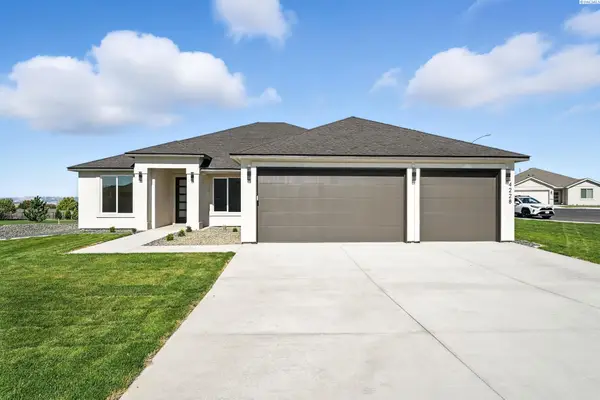 $649,900Active4 beds 2 baths2,038 sq. ft.
$649,900Active4 beds 2 baths2,038 sq. ft.4228 Cowlitz Blvd., Richland, WA 99352
MLS# 286596Listed by: RETTER AND COMPANY SOTHEBY'S - Open Sat, 11:30am to 1pmNew
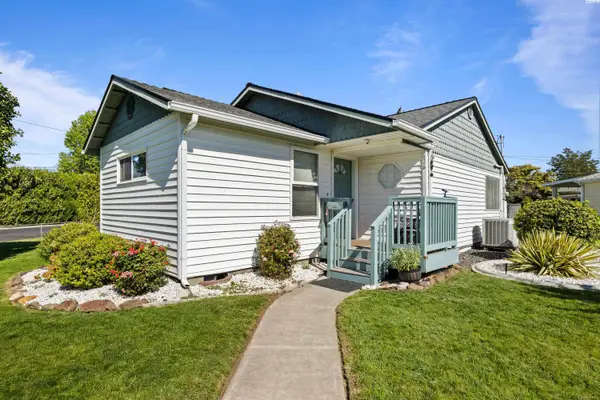 $355,000Active3 beds 2 baths1,061 sq. ft.
$355,000Active3 beds 2 baths1,061 sq. ft.626 Snow Ave, Richland, WA 99352
MLS# 286593Listed by: WINDERMERE GROUP ONE/TRI-CITIES - New
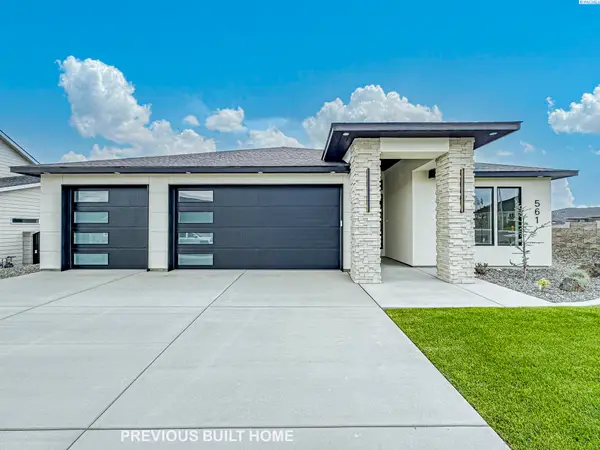 $779,000Active4 beds 3 baths2,407 sq. ft.
$779,000Active4 beds 3 baths2,407 sq. ft.2839 Savanna Ave, Richland, WA 99352
MLS# 286594Listed by: COLDWELL BANKER TOMLINSON - Open Sat, 12 to 2:30pmNew
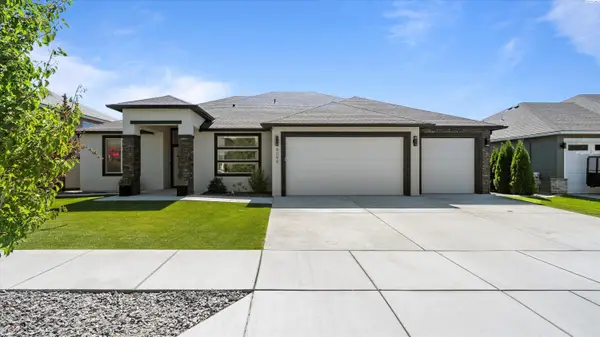 $600,000Active4 beds 2 baths1,932 sq. ft.
$600,000Active4 beds 2 baths1,932 sq. ft.4099 Barbera, Richland, WA 99352
MLS# 286587Listed by: AMPLIFY REAL ESTATE SERVICES - New
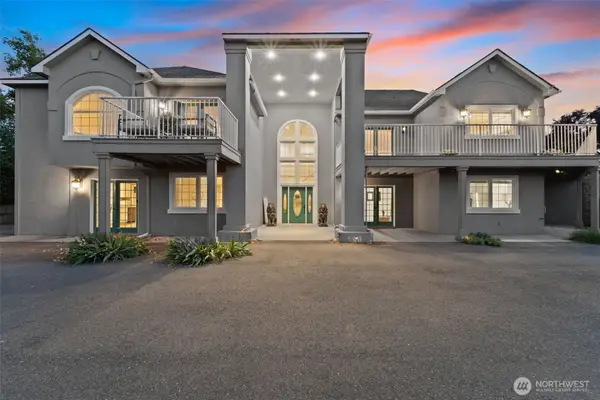 $889,000Active4 beds 4 baths4,758 sq. ft.
$889,000Active4 beds 4 baths4,758 sq. ft.4949 Rau Lane, Richland, WA 99352
MLS# 2419870Listed by: WINDERMERE GRP ONE TRI-CITIES
