561 Lazio Way, Richland, WA 99352
Local realty services provided by:ERA Skyview Realty
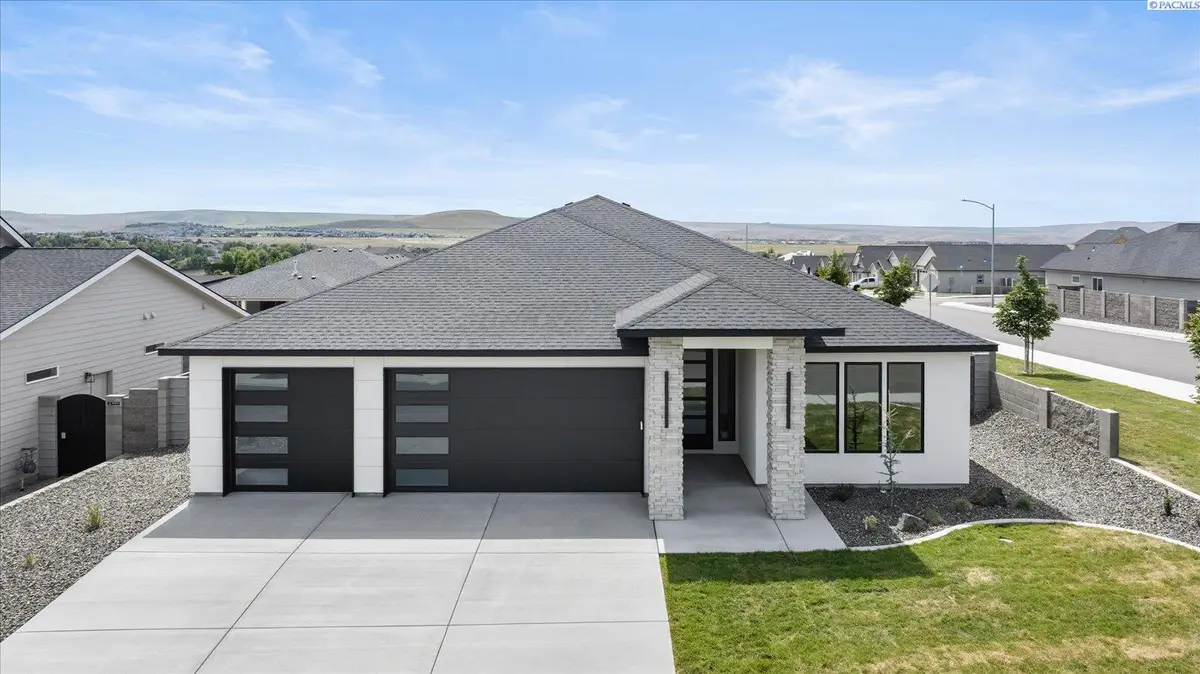


561 Lazio Way,Richland, WA 99352
$679,900
- 4 Beds
- 3 Baths
- 2,173 sq. ft.
- Single family
- Active
Listed by:leslie retter
Office:retter and company sotheby's
MLS#:284262
Source:WA_PRMLS
Price summary
- Price:$679,900
- Price per sq. ft.:$312.89
About this home
MLS# 284262 Welcome to 561 Lazio Way, a beautifully designed 4-bedroom, 2.5-bathroom home with 2,173 sq. ft of living space by Creekstone Homes in the Siena Hills community of Richland.This open-concept layout features a modern kitchen with a waterfall-edge quartz island, full-height cabinetry, a walk-in pantry, and a spacious dining nook. The living room includes a gas fireplace with custom floating shelves and large windows that bring in natural light.The primary suite offers a spa-like retreat with a tiled walk-in shower, freestanding soaking tub, dual vanity, and a custom walk-in closet. Three additional bedrooms are well-appointed and provide flexible space for guests, work, or play.Enjoy outdoor living with a fully landscaped front and back yard, underground sprinklers, and a full block fence for added privacy. The covered back patio is perfect for relaxing or entertaining.Located in Siena Hills, this home includes access to incredible community amenities such as a brand-new pool, basketball and pickleball courts, and scenic walking trails that connect to Badger Mountain.This thoughtfully upgraded home is move-in ready and offers the perfect blend of style, comfort, and community. Contact your favorite agent today for a private showing.
Contact an agent
Home facts
- Year built:2025
- Listing Id #:284262
- Added:89 day(s) ago
- Updated:August 03, 2025 at 03:08 PM
Rooms and interior
- Bedrooms:4
- Total bathrooms:3
- Full bathrooms:2
- Half bathrooms:1
- Living area:2,173 sq. ft.
Structure and exterior
- Roof:Composition Shingle
- Year built:2025
- Building area:2,173 sq. ft.
- Lot area:0.24 Acres
Utilities
- Water:Water - Public
- Sewer:Sewer - Connected
Finances and disclosures
- Price:$679,900
- Price per sq. ft.:$312.89
New listings near 561 Lazio Way
- New
 $550,000Active4 beds 3 baths2,120 sq. ft.
$550,000Active4 beds 3 baths2,120 sq. ft.4801 White Dr, Richland, WA 99352
MLS# 286628Listed by: COLDWELL BANKER TOMLINSON - New
 $435,000Active4 beds 3 baths2,960 sq. ft.
$435,000Active4 beds 3 baths2,960 sq. ft.1710 Alder Ave, Richland, WA 99354
MLS# 286625Listed by: HOMESMART ELITE BROKERS - New
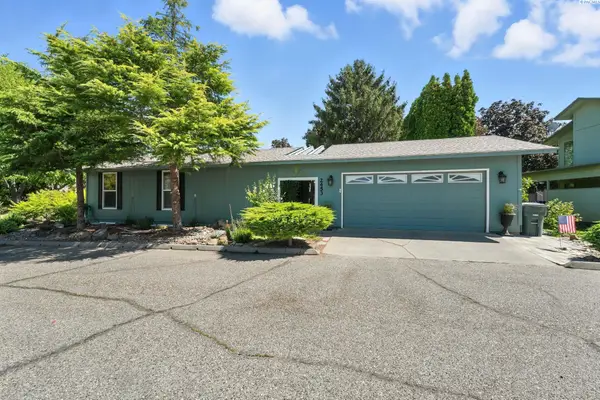 $425,000Active4 beds 3 baths2,112 sq. ft.
$425,000Active4 beds 3 baths2,112 sq. ft.2453 Catalina Ct, Richland, WA 99354
MLS# 286614Listed by: KELLER WILLIAMS TRI-CITIES - Open Sat, 10am to 12pmNew
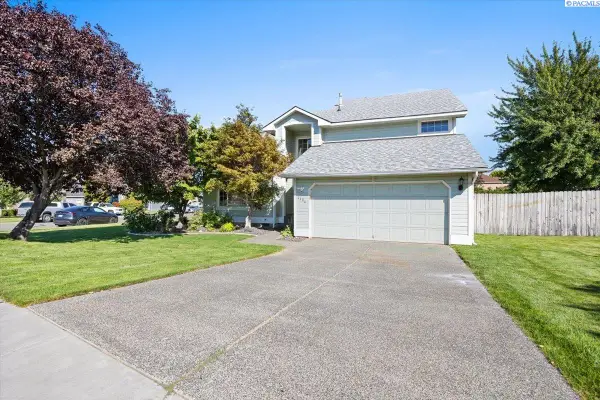 $460,000Active4 beds 3 baths2,287 sq. ft.
$460,000Active4 beds 3 baths2,287 sq. ft.1606 Elementary St, Richland, WA 99352
MLS# 286601Listed by: WINDERMERE GROUP ONE/TRI-CITIES - New
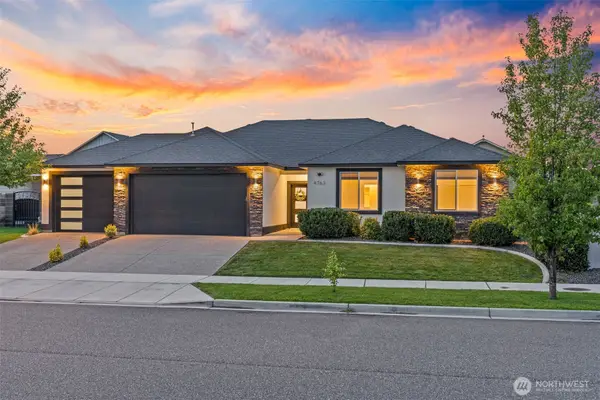 $520,000Active3 beds 2 baths1,756 sq. ft.
$520,000Active3 beds 2 baths1,756 sq. ft.4762 Mcewan Dr, Richland, WA 99352
MLS# 2420445Listed by: WINDERMERE GRP ONE TRI-CITIES - Open Sat, 12 to 2pmNew
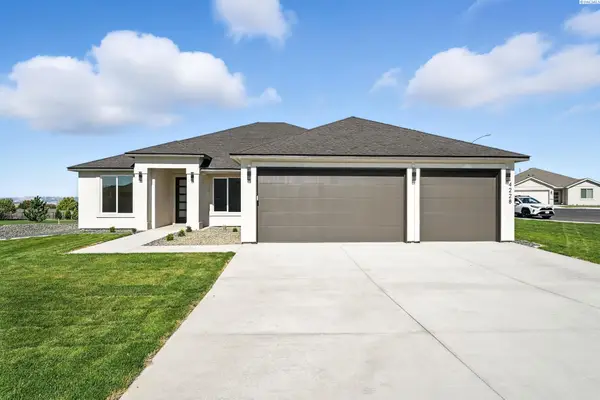 $649,900Active4 beds 2 baths2,038 sq. ft.
$649,900Active4 beds 2 baths2,038 sq. ft.4228 Cowlitz Blvd., Richland, WA 99352
MLS# 286596Listed by: RETTER AND COMPANY SOTHEBY'S - Open Sat, 11:30am to 1pmNew
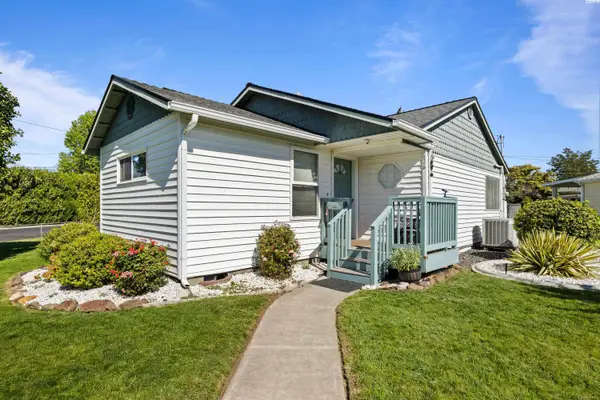 $355,000Active3 beds 2 baths1,061 sq. ft.
$355,000Active3 beds 2 baths1,061 sq. ft.626 Snow Ave, Richland, WA 99352
MLS# 286593Listed by: WINDERMERE GROUP ONE/TRI-CITIES - New
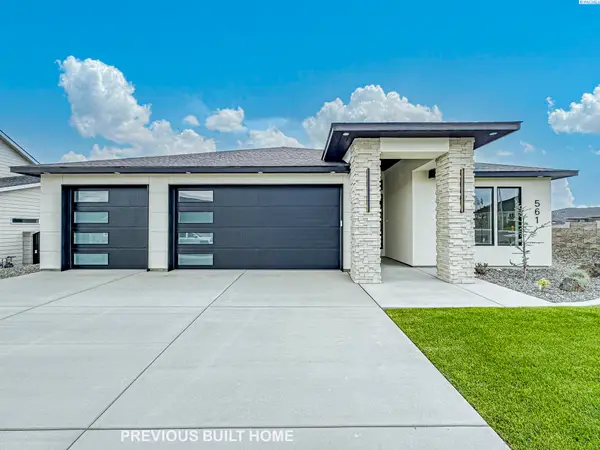 $779,000Active4 beds 3 baths2,407 sq. ft.
$779,000Active4 beds 3 baths2,407 sq. ft.2839 Savanna Ave, Richland, WA 99352
MLS# 286594Listed by: COLDWELL BANKER TOMLINSON - Open Sat, 12 to 2:30pmNew
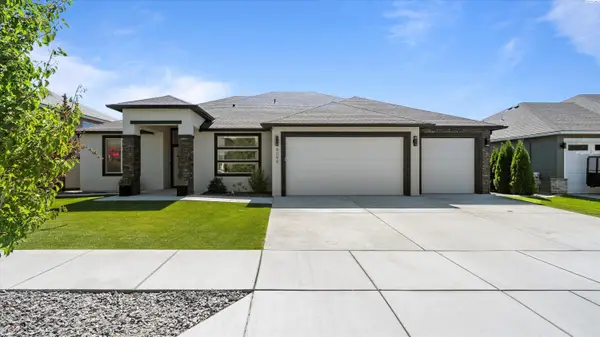 $600,000Active4 beds 2 baths1,932 sq. ft.
$600,000Active4 beds 2 baths1,932 sq. ft.4099 Barbera, Richland, WA 99352
MLS# 286587Listed by: AMPLIFY REAL ESTATE SERVICES - New
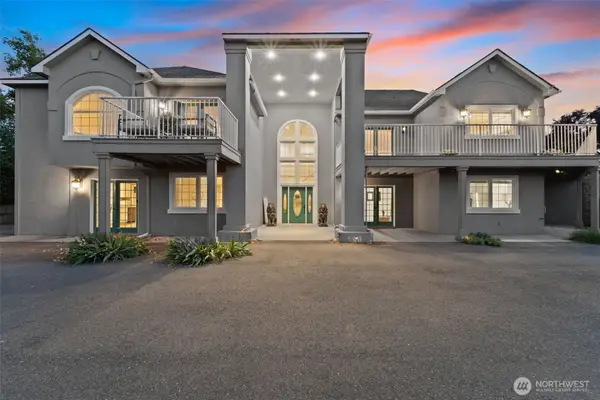 $889,000Active4 beds 4 baths4,758 sq. ft.
$889,000Active4 beds 4 baths4,758 sq. ft.4949 Rau Lane, Richland, WA 99352
MLS# 2419870Listed by: WINDERMERE GRP ONE TRI-CITIES
