E12261 Timber Ridge Trail, Prairie Du Sac, WI 53578
Local realty services provided by:ERA MyPro Realty
Listed by: carrie heffron, daleen heffron
Office: bunbury & assoc, realtors
MLS#:2002683
Source:Metro MLS
E12261 Timber Ridge Trail,Prairie du Sac, WI 53578
$2,799,900
- 4 Beds
- 5 Baths
- 7,559 sq. ft.
- Single family
- Active
Price summary
- Price:$2,799,900
- Price per sq. ft.:$370.41
- Monthly HOA dues:$24.58
About this home
Luxury lakefront living on Lake Wisconsin at its absolute finest. This exceptional 7,500+ sq. ft. estate offers breathtaking water views from every room, where bald eagles soar past your windows and nature becomes part of everyday life. Thoughtfully designed with high-end finishes, three on-suites, and incredible indoor-outdoor spaces, this home is an entertainer?s dream and a private retreat. Enjoy peaceful mornings on the balconies, sunset evenings by the firepit, and endless lake days from your flat-top boathouse with pier and rail system. A rare opportunity to experience elegance, privacy, and the beauty of lake living?without compromise.
Contact an agent
Home facts
- Year built:2006
- Listing ID #:2002683
- Added:241 day(s) ago
- Updated:February 23, 2026 at 04:05 PM
Rooms and interior
- Bedrooms:4
- Total bathrooms:5
- Full bathrooms:4
- Living area:7,559 sq. ft.
Heating and cooling
- Cooling:Air Exchanger, Central Air, Forced Air
- Heating:Forced Air, IN-Floor Heat, Natural Gas, Zoned Heating
Structure and exterior
- Year built:2006
- Building area:7,559 sq. ft.
- Lot area:1.06 Acres
Schools
- High school:Sauk Prairie
- Middle school:Sauk Prairie
- Elementary school:Call School District
Utilities
- Water:Shared Well
- Sewer:Private Septic System
Finances and disclosures
- Price:$2,799,900
- Price per sq. ft.:$370.41
- Tax amount:$24,889 (2024)
New listings near E12261 Timber Ridge Trail
- New
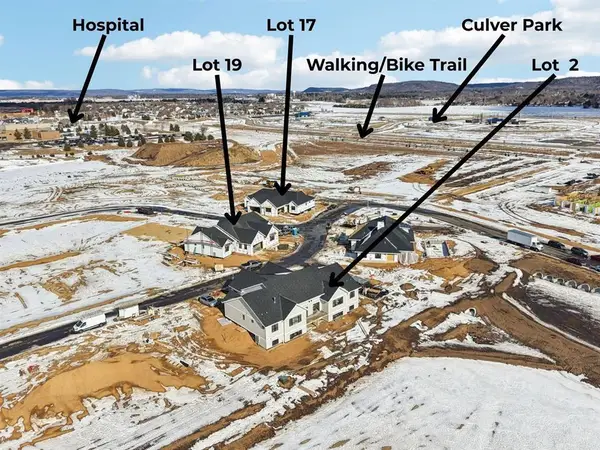 $643,900Active4 beds 3 baths2,538 sq. ft.
$643,900Active4 beds 3 baths2,538 sq. ft.2411 Bluestem Crossing, Prairie Du Sac, WI 53578
MLS# 2016959Listed by: RE/MAX PREFERRED - New
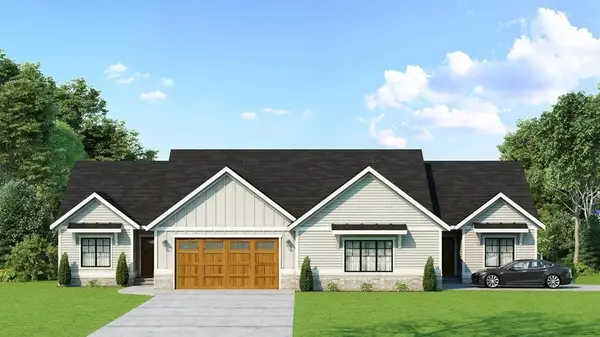 $568,000Active2 beds 3 baths1,658 sq. ft.
$568,000Active2 beds 3 baths1,658 sq. ft.2415 Bluestem Crossing #LOT2, Prairie Du Sac, WI 53578
MLS# 2016962Listed by: RE/MAX PREFERRED - New
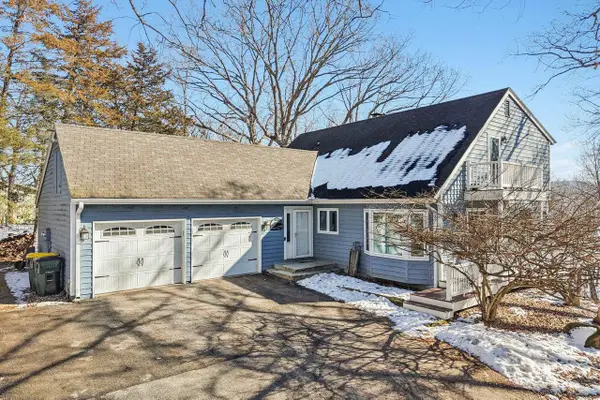 $975,000Active4 beds 3 baths3,000 sq. ft.
$975,000Active4 beds 3 baths3,000 sq. ft.S9044 Timbercrest Trail, Prairie Du Sac, WI 53578
MLS# 2016535Listed by: FIRST WEBER INC 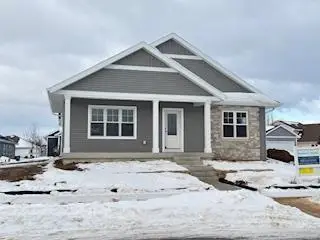 $609,500Active3 beds 3 baths2,436 sq. ft.
$609,500Active3 beds 3 baths2,436 sq. ft.1205 20th Street, Prairie Du Sac, WI 53578
MLS# 2016346Listed by: BUNBURY & ASSOC, REALTORS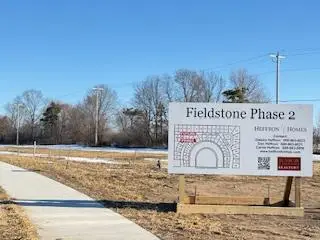 $115,000Active0.25 Acres
$115,000Active0.25 Acres1936 Jack Ryan Drive, Prairie Du Sac, WI 53578
MLS# 2016351Listed by: BUNBURY & ASSOC, REALTORS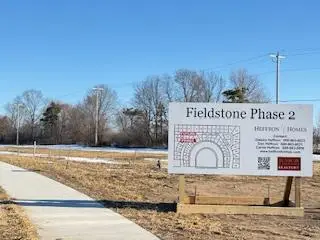 $137,500Active0.48 Acres
$137,500Active0.48 Acres1932 Jack Ryan Drive, Prairie Du Sac, WI 53578
MLS# 2016352Listed by: BUNBURY & ASSOC, REALTORS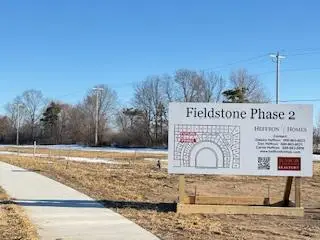 $138,000Active0.31 Acres
$138,000Active0.31 Acres1931 Jack Ryan Drive, Prairie Du Sac, WI 53578
MLS# 2016355Listed by: BUNBURY & ASSOC, REALTORS $69,000Pending2 beds 1 baths1,040 sq. ft.
$69,000Pending2 beds 1 baths1,040 sq. ft.N750 Golf Road #68, Prairie Du Sac, WI 53578
MLS# 2016162Listed by: BUNBURY & ASSOC, REALTORS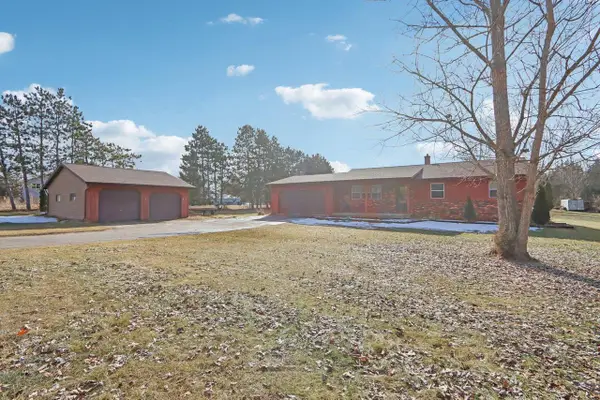 $450,000Active3 beds 2 baths1,822 sq. ft.
$450,000Active3 beds 2 baths1,822 sq. ft.E9959 3rd Street, Prairie Du Sac, WI 53578
MLS# 2016013Listed by: FIRST WEBER INC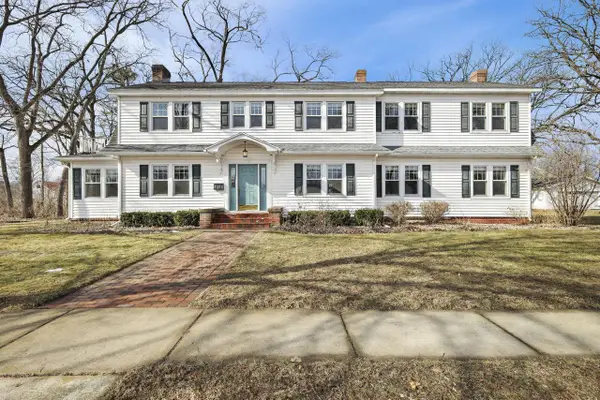 $725,000Active5 beds 3 baths4,497 sq. ft.
$725,000Active5 beds 3 baths4,497 sq. ft.155 Prairie Avenue, Prairie Du Sac, WI 53578
MLS# 2015573Listed by: REAL BROKER LLC

