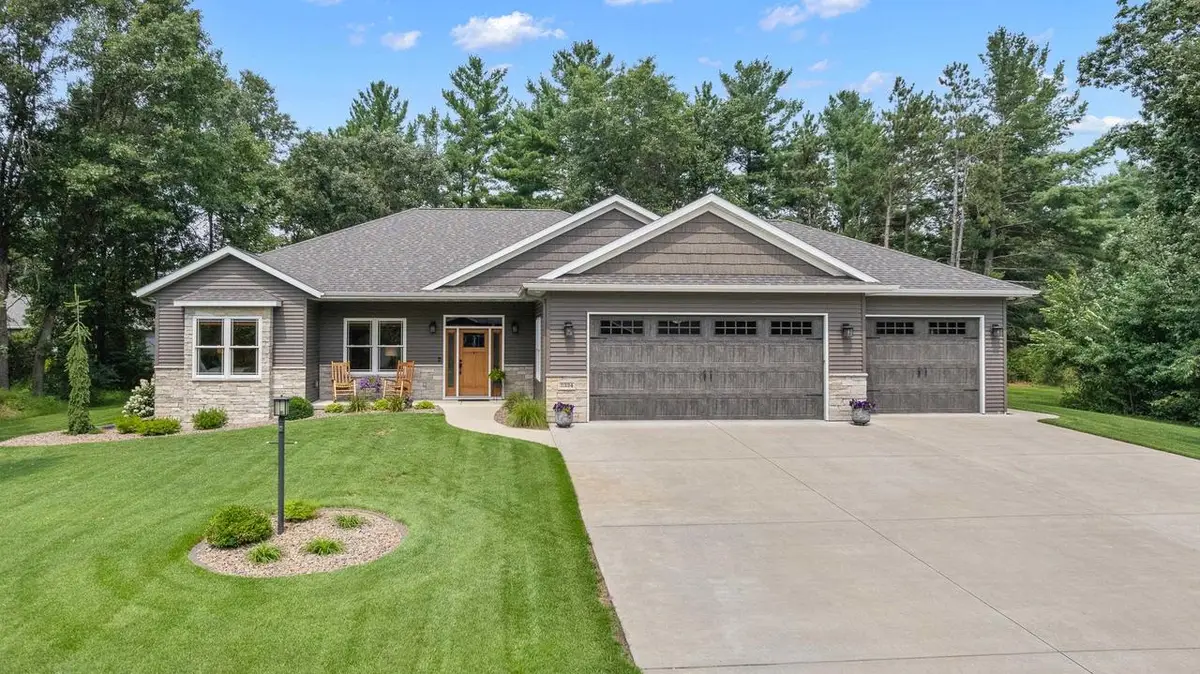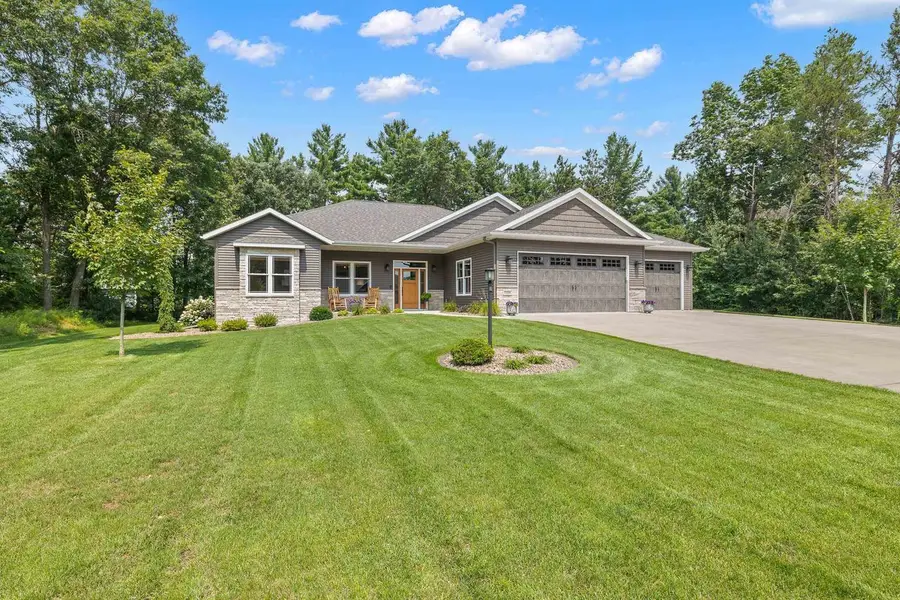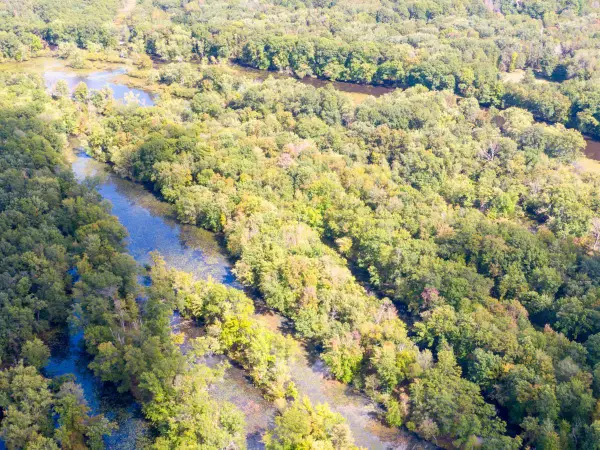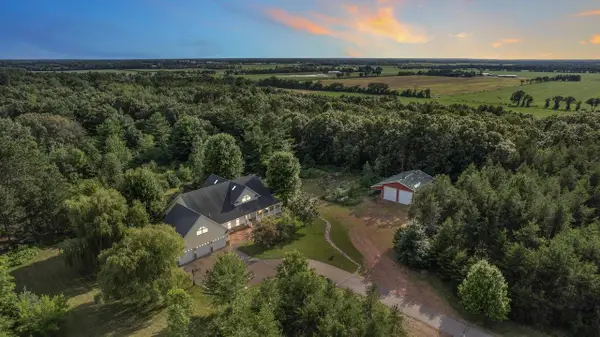2324 BROOKE LANE, Stevens Point, WI 54481
Local realty services provided by:ERA MyPro Realty



Listed by:team kitowski
Office:kpr brokers, llc.
MLS#:22503837
Source:Metro MLS
2324 BROOKE LANE,Stevens Point, WI 54481
$599,900
- 2 Beds
- 2 Baths
- 1,899 sq. ft.
- Single family
- Active
Price summary
- Price:$599,900
- Price per sq. ft.:$315.9
About this home
Pure Perfection EXECUTIVE Style Ranch home in the Village of Whiting! This picture-perfect custom-built ranch is ready for you to call home! From the moment you pull up, you?ll notice the meticulous care?manicured lawn, beautiful landscaping, and a fenced backyard oasis offering both beauty and privacy. Step inside and be wowed by the attention to detail! Gorgeous luxury vinyl plank flooring flows throughout most of the home, complemented by touches of carpet and tile. Warm, coordinated paint colors enhance the open and inviting layout, offering just nearly1,900 finished square feet with 2 bedrooms, large office, and 2 full baths on the main level. The kitchen will quickly become your favorite space, featuring soft-close custom cabinets, solid granite countertops, a pantry, and a spacious island?perfect for meal prep or entertaining.,Enjoy open concept living at its finest with all the luxurious finishes you could desire in a home. Expansive windows fill the home with natural light, and the partially covered back patio offers year-round enjoyment with a cozy outdoor fireplace for cool evenings. The primary suite boasts a walk-in closet and a luxurious bath complete with a soaking tub. Huge custom tile shower is the perfect match of high end custom tile and beauty, along with all the amenities you would expect. Need a home office? French doors provide privacy without sacrificing style. The unfinished lower level is ready for your personal design, and easy garage access makes daily life a breeze. Large day windows keep the daylight shining in, and plumbing is all ready for your future lower level bathroom. This home truly has it all?schedule your showing today before it?s gone!
Contact an agent
Home facts
- Year built:2019
- Listing Id #:22503837
- Added:1 day(s) ago
- Updated:August 15, 2025 at 02:57 PM
Rooms and interior
- Bedrooms:2
- Total bathrooms:2
- Full bathrooms:2
- Living area:1,899 sq. ft.
Heating and cooling
- Cooling:Central Air, Forced Air
- Heating:Forced Air, Natural Gas
Structure and exterior
- Roof:Shingle
- Year built:2019
- Building area:1,899 sq. ft.
- Lot area:0.35 Acres
Schools
- High school:Stevens Point
Utilities
- Water:Municipal Water
- Sewer:Municipal Sewer
Finances and disclosures
- Price:$599,900
- Price per sq. ft.:$315.9
- Tax amount:$7,255 (2024)
New listings near 2324 BROOKE LANE
- New
 $69,000Active40 Acres
$69,000Active40 Acres40 Ac Granite Ridge Road, Stevens Point, WI 54481
MLS# 2006628Listed by: EXP REALTY, LLC - New
 $219,900Active2 beds 1 baths1,210 sq. ft.
$219,900Active2 beds 1 baths1,210 sq. ft.3016 JEFFERSON STREET, Stevens Point, WI 54481
MLS# 22503835Listed by: RE/MAX CENTRAL - New
 $325,000Active3 beds 2 baths1,628 sq. ft.
$325,000Active3 beds 2 baths1,628 sq. ft.153 BRILOWSKI ROAD NORTH, Stevens Point, WI 54482
MLS# 22503843Listed by: EXP - ELITE REALTY - New
 $179,900Active2 beds 1 baths887 sq. ft.
$179,900Active2 beds 1 baths887 sq. ft.424 WEST STREET, Stevens Point, WI 54481
MLS# 22503856Listed by: FIRST WEBER - New
 $359,900Active3 beds 2 baths1,944 sq. ft.
$359,900Active3 beds 2 baths1,944 sq. ft.2801 PARKWAY DRIVE, Stevens Point, WI 54481
MLS# 22503858Listed by: HOMEPOINT REAL ESTATE LLC - New
 $319,900Active5 beds 2 baths3,549 sq. ft.
$319,900Active5 beds 2 baths3,549 sq. ft.402 SUNRISE AVENUE, Stevens Point, WI 54481
MLS# 22503862Listed by: EXP - ELITE REALTY - New
 $874,900Active5 beds 4 baths4,709 sq. ft.
$874,900Active5 beds 4 baths4,709 sq. ft.1100 JO PINE ROAD, Stevens Point, WI 54482
MLS# 22503813Listed by: NEXTHOME PRIORITY - New
 $485,000Active3 beds 4 baths2,719 sq. ft.
$485,000Active3 beds 4 baths2,719 sq. ft.4608 NICOLET AVENUE, Stevens Point, WI 54481
MLS# 22503828Listed by: LAKELAND REAL ESTATE LLC - New
 $169,900Active2 beds 1 baths726 sq. ft.
$169,900Active2 beds 1 baths726 sq. ft.3009 ALGOMA STREET, Stevens Point, WI 54481
MLS# 22503796Listed by: FIRST WEBER
