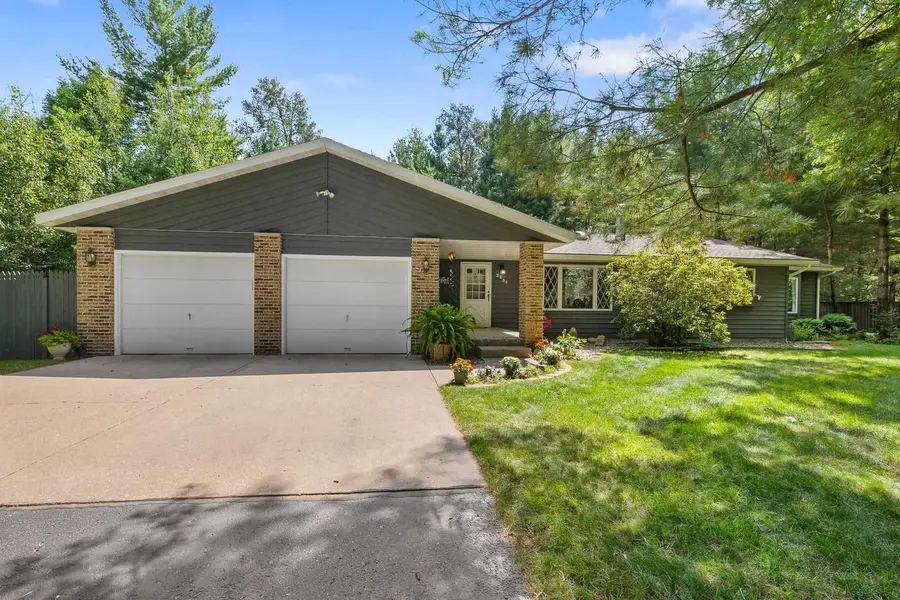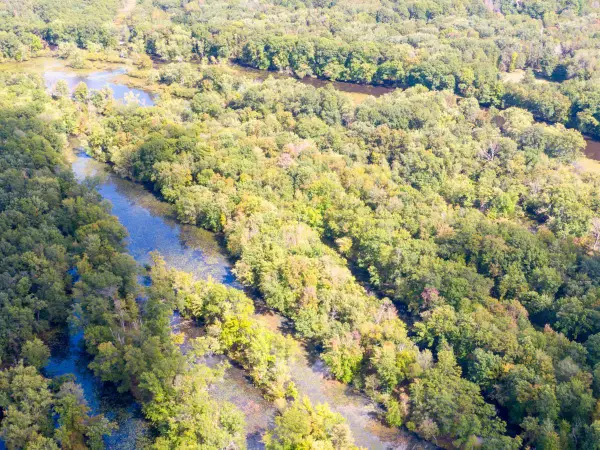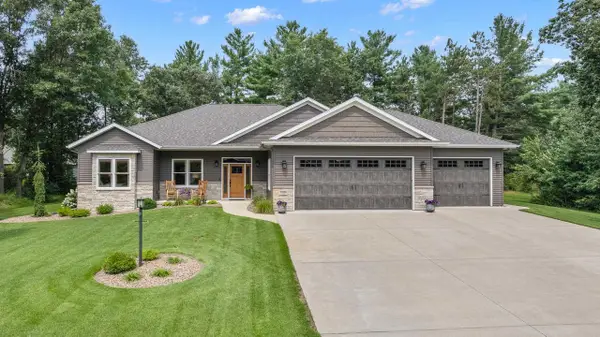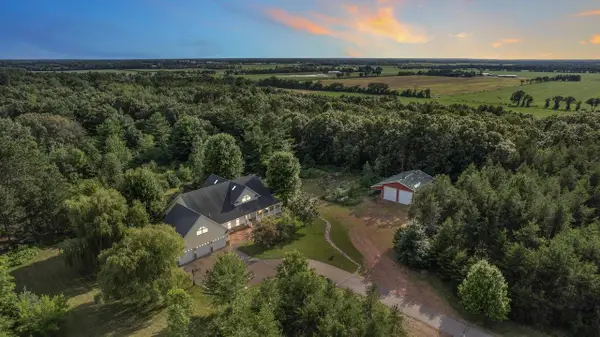2801 PARKWAY DRIVE, Stevens Point, WI 54481
Local realty services provided by:ERA MyPro Realty



Listed by:ashley netzer
Office:homepoint real estate llc.
MLS#:22503858
Source:Metro MLS
2801 PARKWAY DRIVE,Stevens Point, WI 54481
$359,900
- 3 Beds
- 2 Baths
- 1,944 sq. ft.
- Single family
- Active
Price summary
- Price:$359,900
- Price per sq. ft.:$185.13
About this home
Welcome to this beautifully updated 3-bedroom, 2-bathroom ranch home, ideally located in the heart of town and surrounded by nature! This spacious property offers a fantastic location, directly across from Plover River Park, and enjoys the serenity of nature year-round. Green Circle trailer lover?! This home is near the entrance of the McDill portion of the 27 mile trail system. Winters will be less dreary with a view of the Plover River once the leaves have fallen, adding a touch of tranquility to your surroundings. The home features a lovely perennial garden and a no-mow backyard, offering easy maintenance and plenty of space for outdoor enjoyment. The expansive deck adjoins the dining room, 4 season room and master suite making it great for entertaining or relaxing. The large vaulted 4-season room, which is accessible only from the master suite, provides a private retreat and is flooded with natural light through multiple sliding glass doors, blending the indoors with the outdoors.,Inside, you'll find an updated kitchen and baths that blend style and functionality. Easy to maintain hard surface flooring has been updated through much of the main floor along with updated cabinets in the kitchen with tile back splash. Don't like the flowers on the back splash? They peel right off! The master suite is bright and spacious, featuring a large private bath with a walk-in closet. For convenience, the master bath is also equipped with laundry hookups, ideal for owners who prefer to avoid stairs. Along with a low lip shower stall. In the lower level you will find a second laundry hookup. Along with a 64x14 storage area plus a 30x10 semi finished rec room. Which offers plenty of storage and potential for additional living space or future expansion. This is a truly special home, combining modern updates with a peaceful, nature-filled setting in an unbeatable location. Don?t miss the opportunity to make it yours!
Contact an agent
Home facts
- Year built:1986
- Listing Id #:22503858
- Added:1 day(s) ago
- Updated:August 15, 2025 at 02:57 PM
Rooms and interior
- Bedrooms:3
- Total bathrooms:2
- Full bathrooms:2
- Living area:1,944 sq. ft.
Heating and cooling
- Cooling:Central Air, Forced Air
- Heating:Forced Air, Natural Gas
Structure and exterior
- Roof:Shingle
- Year built:1986
- Building area:1,944 sq. ft.
- Lot area:0.44 Acres
Utilities
- Water:Municipal Water
- Sewer:Municipal Sewer
Finances and disclosures
- Price:$359,900
- Price per sq. ft.:$185.13
New listings near 2801 PARKWAY DRIVE
- New
 $69,000Active40 Acres
$69,000Active40 Acres40 Ac Granite Ridge Road, Stevens Point, WI 54481
MLS# 2006628Listed by: EXP REALTY, LLC - New
 $219,900Active2 beds 1 baths1,210 sq. ft.
$219,900Active2 beds 1 baths1,210 sq. ft.3016 JEFFERSON STREET, Stevens Point, WI 54481
MLS# 22503835Listed by: RE/MAX CENTRAL - New
 $599,900Active2 beds 2 baths1,899 sq. ft.
$599,900Active2 beds 2 baths1,899 sq. ft.2324 BROOKE LANE, Stevens Point, WI 54481
MLS# 22503837Listed by: KPR BROKERS, LLC - New
 $325,000Active3 beds 2 baths1,628 sq. ft.
$325,000Active3 beds 2 baths1,628 sq. ft.153 BRILOWSKI ROAD NORTH, Stevens Point, WI 54482
MLS# 22503843Listed by: EXP - ELITE REALTY - New
 $179,900Active2 beds 1 baths887 sq. ft.
$179,900Active2 beds 1 baths887 sq. ft.424 WEST STREET, Stevens Point, WI 54481
MLS# 22503856Listed by: FIRST WEBER - New
 $319,900Active5 beds 2 baths3,549 sq. ft.
$319,900Active5 beds 2 baths3,549 sq. ft.402 SUNRISE AVENUE, Stevens Point, WI 54481
MLS# 22503862Listed by: EXP - ELITE REALTY - New
 $874,900Active5 beds 4 baths4,709 sq. ft.
$874,900Active5 beds 4 baths4,709 sq. ft.1100 JO PINE ROAD, Stevens Point, WI 54482
MLS# 22503813Listed by: NEXTHOME PRIORITY - New
 $485,000Active3 beds 4 baths2,719 sq. ft.
$485,000Active3 beds 4 baths2,719 sq. ft.4608 NICOLET AVENUE, Stevens Point, WI 54481
MLS# 22503828Listed by: LAKELAND REAL ESTATE LLC - New
 $169,900Active2 beds 1 baths726 sq. ft.
$169,900Active2 beds 1 baths726 sq. ft.3009 ALGOMA STREET, Stevens Point, WI 54481
MLS# 22503796Listed by: FIRST WEBER
