402 SUNRISE AVENUE, Stevens Point, WI 54481
Local realty services provided by:ERA MyPro Realty

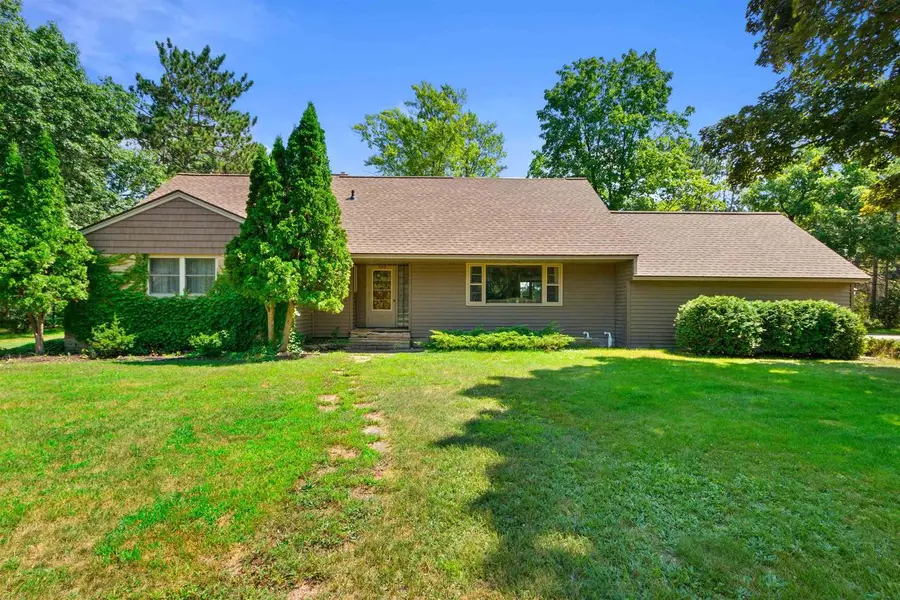
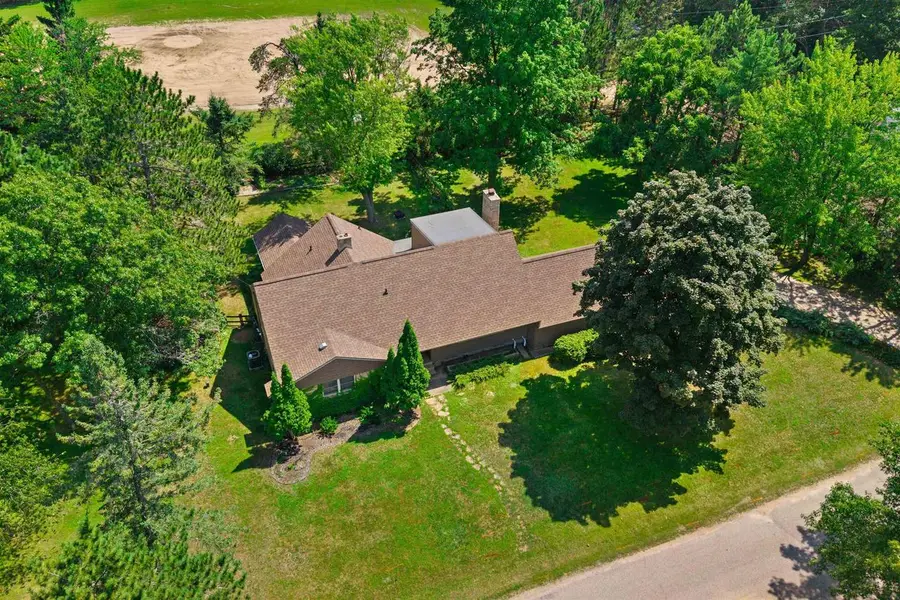
Listed by:elite realty team - todd reilly & tiffany broecker
Office:exp - elite realty
MLS#:22503862
Source:Metro MLS
402 SUNRISE AVENUE,Stevens Point, WI 54481
$319,900
- 5 Beds
- 2 Baths
- 3,549 sq. ft.
- Single family
- Active
Price summary
- Price:$319,900
- Price per sq. ft.:$90.14
About this home
Coveted Park Ridge Location, Backing to Iverson Park & Green Circle Trail Nestled in the sought-after Village of Park Ridge, this expansive 1.5-story home offers over 3,500 finished square feet on a double lot that backs directly to Iverson Park?your gateway to the Green Circle Trail. Enjoy the convenience of being in the Washington School District, just minutes from grocery and convenience stores, and with quick access to I-39. Step inside and envision the possibilities. Sunlight streams through the kitchen and den windows, showcasing beautiful views of the landscaped backyard. With 5 spacious bedrooms and 2 full baths, there?s room for everyone. Two main-level bedrooms could easily be combined to create a primary ensuite retreat. Storage is abundant throughout, and all bedrooms offer generous dimensions. Relax in the screened-in porch off the dinette, perfect for enjoying warm evenings overlooking your private yard. The garden shed, complete with electricity, adds functionality for hobbies or gardening.,The seller represents the following major updates, including: New shingles (2022), Siding and most windows (2010), Water heater (2023), Furnace heat exchanger replaced (2019), A/C unit (2024) With these big-ticket items complete, this home is ready for your personal touch and vision. A rare opportunity in a premier location with direct park access?don?t miss it!
Contact an agent
Home facts
- Year built:1954
- Listing Id #:22503862
- Added:1 day(s) ago
- Updated:August 15, 2025 at 02:57 PM
Rooms and interior
- Bedrooms:5
- Total bathrooms:2
- Full bathrooms:2
- Living area:3,549 sq. ft.
Heating and cooling
- Cooling:Central Air, Forced Air
- Heating:Forced Air, Natural Gas
Structure and exterior
- Roof:Shingle
- Year built:1954
- Building area:3,549 sq. ft.
- Lot area:0.41 Acres
Schools
- High school:Stevens Point
- Middle school:P.j. Jacobs
- Elementary school:Washington
Utilities
- Water:Well
- Sewer:Municipal Sewer
Finances and disclosures
- Price:$319,900
- Price per sq. ft.:$90.14
- Tax amount:$4,487 (2024)
New listings near 402 SUNRISE AVENUE
- New
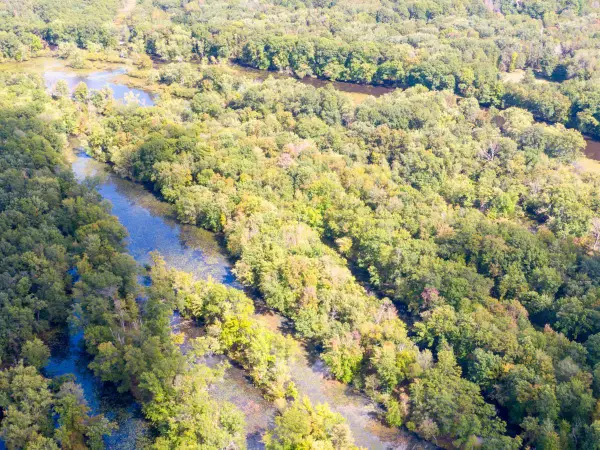 $69,000Active40 Acres
$69,000Active40 Acres40 Ac Granite Ridge Road, Stevens Point, WI 54481
MLS# 2006628Listed by: EXP REALTY, LLC - New
 $219,900Active2 beds 1 baths1,210 sq. ft.
$219,900Active2 beds 1 baths1,210 sq. ft.3016 JEFFERSON STREET, Stevens Point, WI 54481
MLS# 22503835Listed by: RE/MAX CENTRAL - New
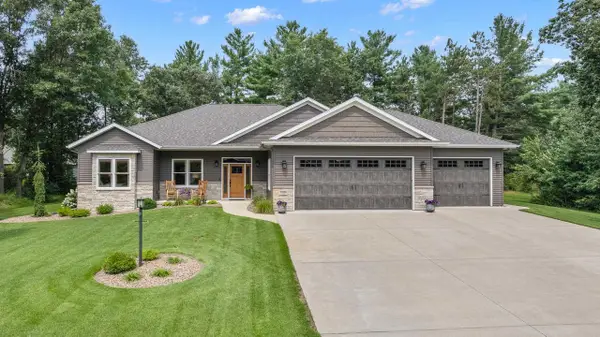 $599,900Active2 beds 2 baths1,899 sq. ft.
$599,900Active2 beds 2 baths1,899 sq. ft.2324 BROOKE LANE, Stevens Point, WI 54481
MLS# 22503837Listed by: KPR BROKERS, LLC - New
 $325,000Active3 beds 2 baths1,628 sq. ft.
$325,000Active3 beds 2 baths1,628 sq. ft.153 BRILOWSKI ROAD NORTH, Stevens Point, WI 54482
MLS# 22503843Listed by: EXP - ELITE REALTY - New
 $179,900Active2 beds 1 baths887 sq. ft.
$179,900Active2 beds 1 baths887 sq. ft.424 WEST STREET, Stevens Point, WI 54481
MLS# 22503856Listed by: FIRST WEBER - New
 $359,900Active3 beds 2 baths1,944 sq. ft.
$359,900Active3 beds 2 baths1,944 sq. ft.2801 PARKWAY DRIVE, Stevens Point, WI 54481
MLS# 22503858Listed by: HOMEPOINT REAL ESTATE LLC - New
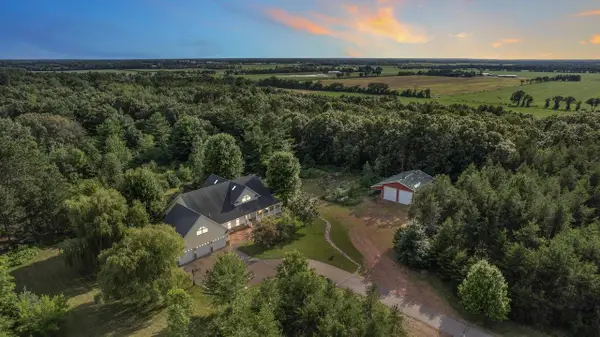 $874,900Active5 beds 4 baths4,709 sq. ft.
$874,900Active5 beds 4 baths4,709 sq. ft.1100 JO PINE ROAD, Stevens Point, WI 54482
MLS# 22503813Listed by: NEXTHOME PRIORITY - New
 $485,000Active3 beds 4 baths2,719 sq. ft.
$485,000Active3 beds 4 baths2,719 sq. ft.4608 NICOLET AVENUE, Stevens Point, WI 54481
MLS# 22503828Listed by: LAKELAND REAL ESTATE LLC  $169,900Pending2 beds 1 baths726 sq. ft.
$169,900Pending2 beds 1 baths726 sq. ft.3009 ALGOMA STREET, Stevens Point, WI 54481
MLS# 22503796Listed by: FIRST WEBER
