356 Dripping Spring Dr, HEDGESVILLE, WV 25427
Local realty services provided by:ERA Byrne Realty
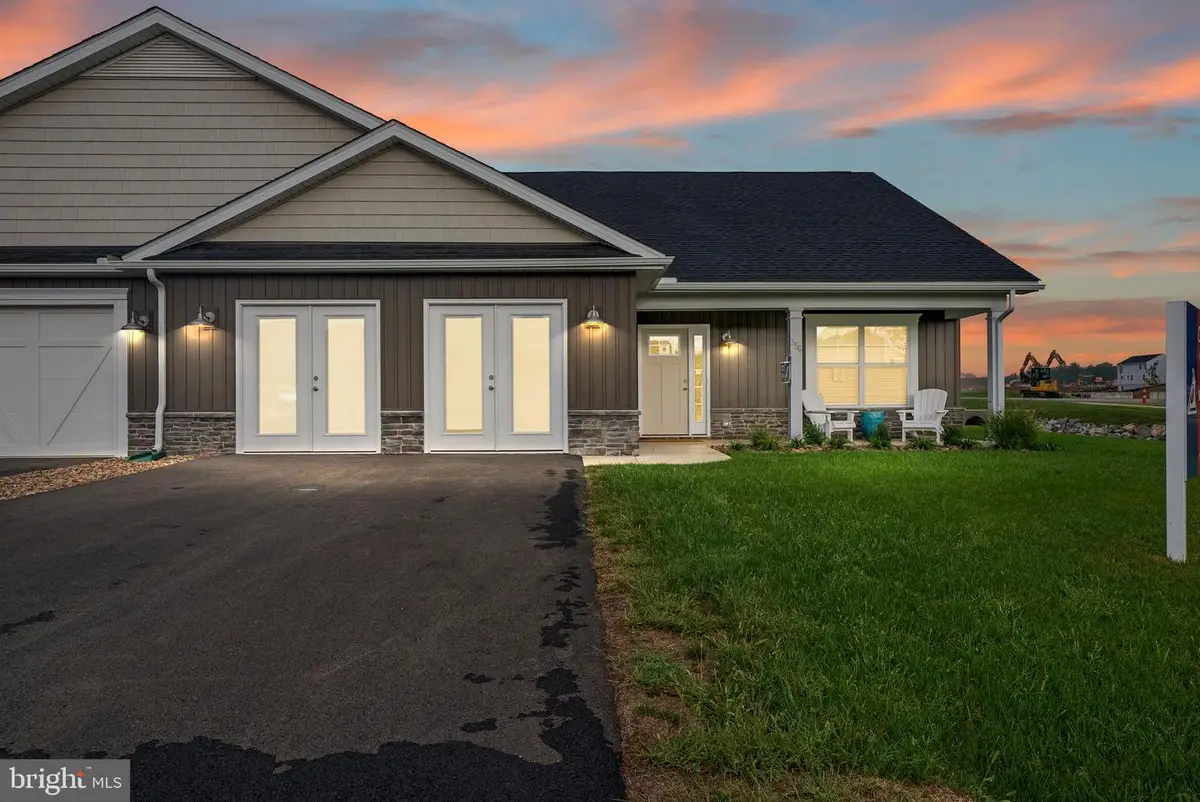
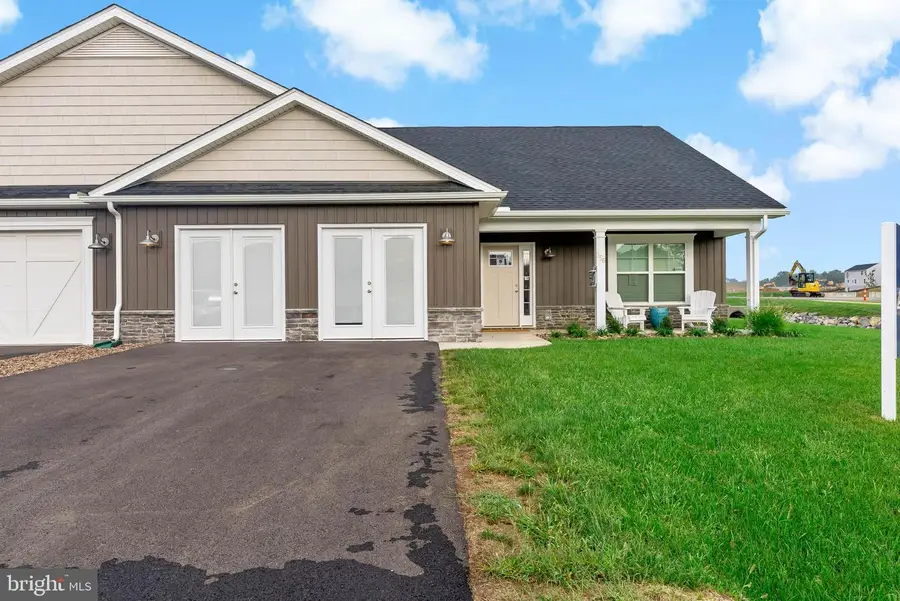
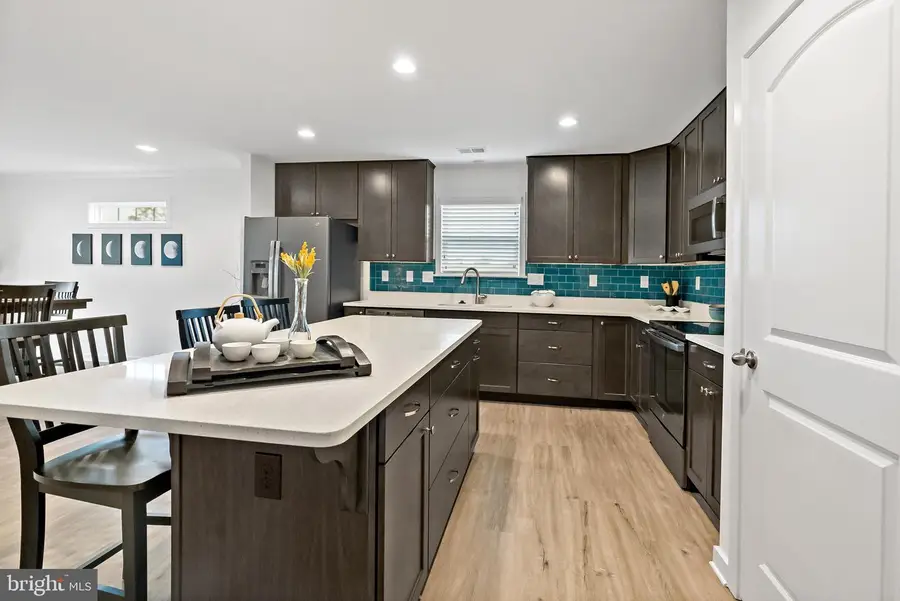
356 Dripping Spring Dr,HEDGESVILLE, WV 25427
$359,900
- 3 Beds
- 3 Baths
- 2,218 sq. ft.
- Single family
- Active
Listed by:amy cooper
Office:panhandle real estate group, inc
MLS#:WVBE2043318
Source:BRIGHTMLS
Price summary
- Price:$359,900
- Price per sq. ft.:$162.26
- Monthly HOA dues:$25
About this home
Imagine living in a model home!! This home has been used as the model villa for Cardinal Pointe since it was built. Several upgrades included: crown molding, LVP on main level, quartz countertops, ceramic tile backsplash, larger covered back porch, cabinetry in the laundry room, upgraded recessed lighting throughout, ceiling fans, sconce lighting, coffee bar on the second level, full overlay cabinets. The garage is setup with a Mini Split so it is conditioned space!! Pictures are of the actual home! Ready for a quick move in. Comfort height commodes, wide doorways, sanitary trim, walk in shower, sodded yard, 30 year architectural roof shingles, low maintenance landscaping and maintenance free siding all part of this home! Home comes with GE Kitchen appliances from Spichers and a Trane HVAC system. **The GARAGE will be converted back into an open garage with a craftsman style garage door**
Contact an agent
Home facts
- Year built:2021
- Listing Id #:WVBE2043318
- Added:1 day(s) ago
- Updated:August 15, 2025 at 01:53 PM
Rooms and interior
- Bedrooms:3
- Total bathrooms:3
- Full bathrooms:3
- Living area:2,218 sq. ft.
Heating and cooling
- Cooling:Central A/C, Heat Pump(s)
- Heating:Electric, Heat Pump(s)
Structure and exterior
- Roof:Architectural Shingle
- Year built:2021
- Building area:2,218 sq. ft.
- Lot area:0.16 Acres
Schools
- High school:SPRING MILLS
- Middle school:SPRING MILLS
Utilities
- Water:Public
- Sewer:Public Sewer
Finances and disclosures
- Price:$359,900
- Price per sq. ft.:$162.26
- Tax amount:$2,394 (2025)
New listings near 356 Dripping Spring Dr
- Coming Soon
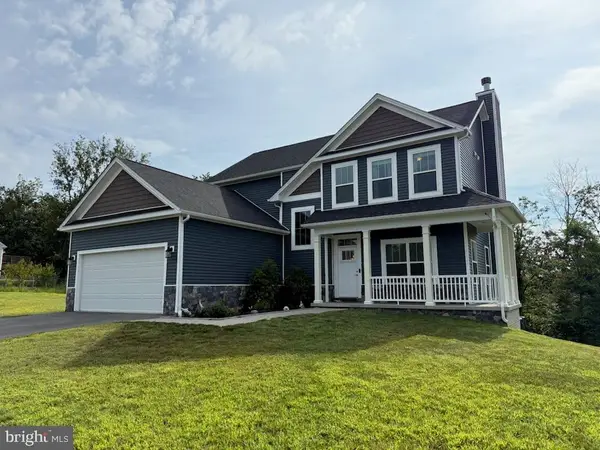 $535,000Coming Soon4 beds 3 baths
$535,000Coming Soon4 beds 3 baths315 Escape Ct, HEDGESVILLE, WV 25427
MLS# WVBE2043262Listed by: REDFIN CORPORATION - New
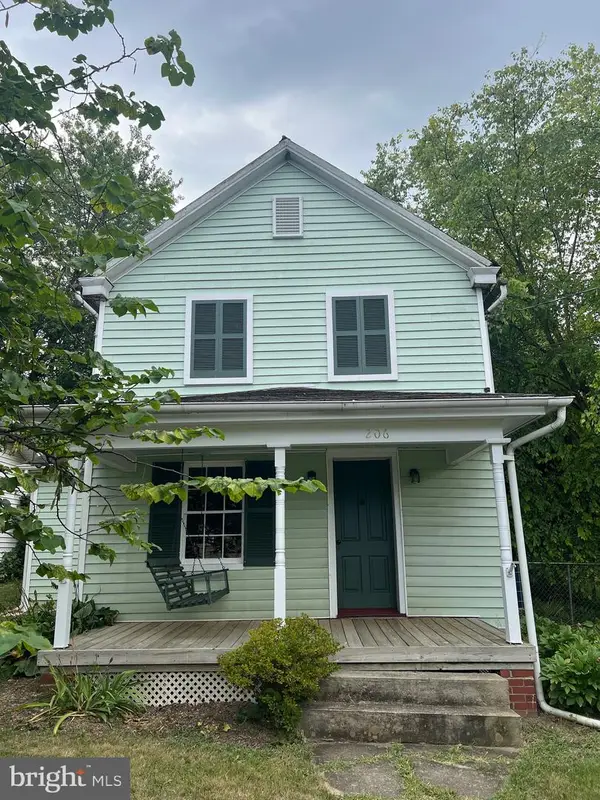 $179,900Active2 beds 2 baths1,392 sq. ft.
$179,900Active2 beds 2 baths1,392 sq. ft.206 N Mary St, HEDGESVILLE, WV 25427
MLS# WVBE2043204Listed by: TOUCHSTONE REALTY, LLC - New
 $319,900Active2 beds 2 baths1,420 sq. ft.
$319,900Active2 beds 2 baths1,420 sq. ft.464 Dripping Spring Dr, HEDGESVILLE, WV 25427
MLS# WVBE2043268Listed by: TOUCHSTONE REALTY, LLC - New
 $299,000Active3 beds 3 baths1,800 sq. ft.
$299,000Active3 beds 3 baths1,800 sq. ft.177 Perdiz Rd, HEDGESVILLE, WV 25427
MLS# WVBE2043162Listed by: RE/MAX ROOTS - New
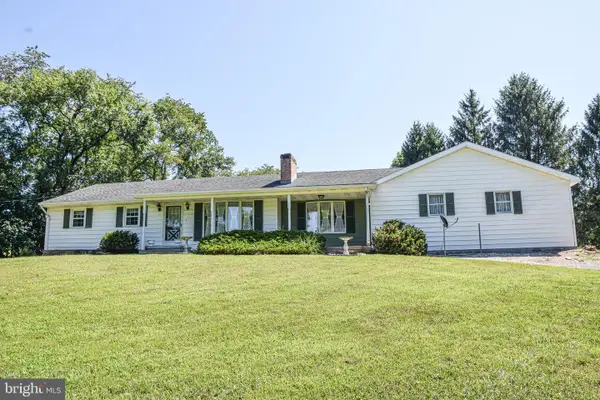 Listed by ERA$350,000Active3 beds 1 baths1,504 sq. ft.
Listed by ERA$350,000Active3 beds 1 baths1,504 sq. ft.13390 Back Creek Rd, HEDGESVILLE, WV 25427
MLS# WVBE2043066Listed by: ERA OAKCREST REALTY, INC. - New
 $255,000Active2 beds 1 baths1,075 sq. ft.
$255,000Active2 beds 1 baths1,075 sq. ft.168 Presbyterian Church Rd, HEDGESVILLE, WV 25427
MLS# WVBE2043202Listed by: TOUCHSTONE REALTY, LLC  $99,900Pending7.32 Acres
$99,900Pending7.32 AcresLot 3 Victory Ln, HEDGESVILLE, WV 25427
MLS# WVMO2006448Listed by: SAMSON PROPERTIES- New
 $389,000Active4 beds 3 baths1,900 sq. ft.
$389,000Active4 beds 3 baths1,900 sq. ft.285 Sanctuary Dr, HEDGESVILLE, WV 25427
MLS# WVBE2043022Listed by: LONG & FOSTER REAL ESTATE, INC. - New
 $399,900Active5 beds 3 baths4,336 sq. ft.
$399,900Active5 beds 3 baths4,336 sq. ft.9708 Martinsburg Rd, HEDGESVILLE, WV 25427
MLS# WVMO2006482Listed by: RE/MAX REAL ESTATE GROUP
