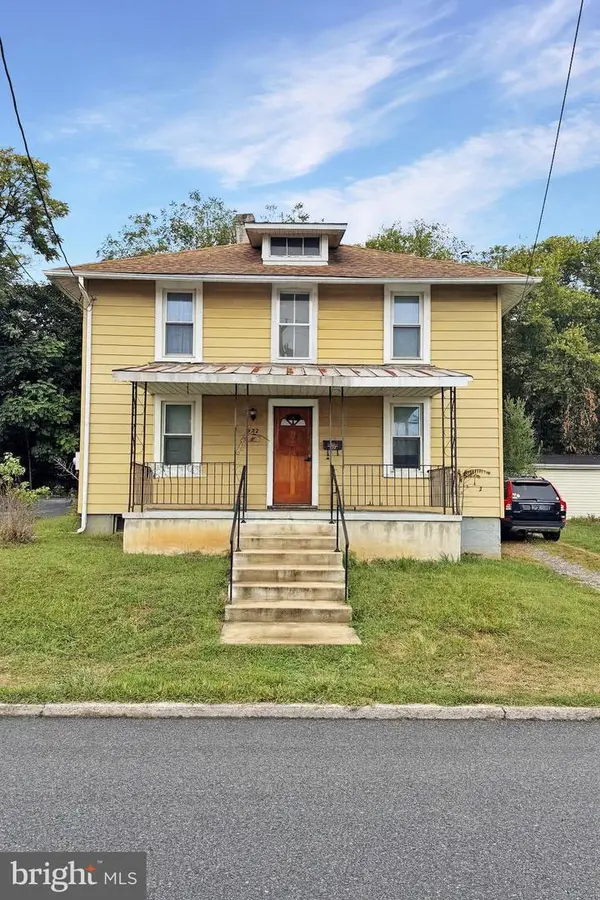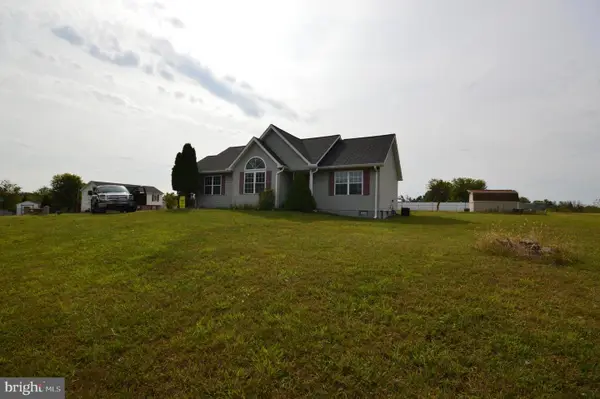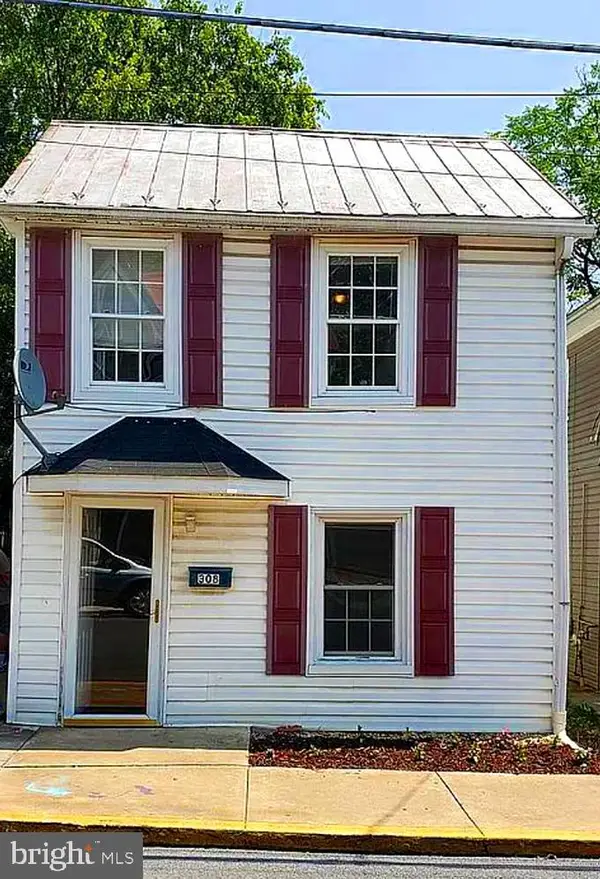57 Thayers Gull Dr, Martinsburg, WV 25405
Local realty services provided by:ERA Central Realty Group
57 Thayers Gull Dr,Martinsburg, WV 25405
$325,000
- 3 Beds
- 3 Baths
- 1,430 sq. ft.
- Single family
- Active
Listed by:carol a graves
Office:long & foster real estate, inc.
MLS#:WVBE2043080
Source:BRIGHTMLS
Price summary
- Price:$325,000
- Price per sq. ft.:$227.27
- Monthly HOA dues:$22.92
About this home
Multiple offers received. Please submit your highest & best offer by Friday, 10/3/25 at 5 P.M. Welcome to your future home, a perfect blend of style and comfort. As soon as you step inside, you will be greeted with an open, airy layout with 9-foot ceilings and recessed lighting, creating a bright and inviting atmosphere. This well-maintained residence features 3 bedrooms and 2.5 bathrooms. The kitchen is complete with an island, pull-out kitchen cabinets, and a brand-new refrigerator. Elegant tile flows throughout the kitchen, dining room and bathrooms adding a perfect backdrop for any decor, the primary suite offers two closets and its own private bathroom, a full walk-out basement with a rough-in just waiting for your personal finishing touches. Additional features include a two-car garage with ample storage space. Step outside to a fantastic 23” x 15” deck and a fully fenced-in backyard, perfect for family barbecues, kids, and pets to play. This location could not be better with easy access to I-81 and all the downtown Martinsburg area has to offer, from shops, dining to recreational facilities and local events. Whether you’re a first-time buyer, downsizing or looking for an investment property, this home checks all the boxes. This is more than just a house, this is a place to call home where new memories are ready to be made. All that is missing is you! Don’t let this amazing home pass you by. Schedule your private showing today.
Contact an agent
Home facts
- Year built:2002
- Listing ID #:WVBE2043080
- Added:53 day(s) ago
- Updated:October 04, 2025 at 01:35 PM
Rooms and interior
- Bedrooms:3
- Total bathrooms:3
- Full bathrooms:2
- Half bathrooms:1
- Living area:1,430 sq. ft.
Heating and cooling
- Cooling:Central A/C
- Heating:Electric, Heat Pump(s)
Structure and exterior
- Roof:Asphalt
- Year built:2002
- Building area:1,430 sq. ft.
- Lot area:0.27 Acres
Utilities
- Water:Public
- Sewer:Public Sewer
Finances and disclosures
- Price:$325,000
- Price per sq. ft.:$227.27
- Tax amount:$1,500 (2025)
New listings near 57 Thayers Gull Dr
- Coming Soon
 $225,000Coming Soon4 beds 2 baths
$225,000Coming Soon4 beds 2 baths422 Randolph St, MARTINSBURG, WV 25401
MLS# WVBE2044822Listed by: CHARIS REALTY GROUP - New
 $399,000Active3 beds 3 baths2,157 sq. ft.
$399,000Active3 beds 3 baths2,157 sq. ft.12 Shadow Ln, MARTINSBURG, WV 25403
MLS# WVBE2044824Listed by: PEARSON SMITH REALTY, LLC - New
 $250,000Active3 beds 2 baths1,254 sq. ft.
$250,000Active3 beds 2 baths1,254 sq. ft.10 Nottingham Blvd, MARTINSBURG, WV 25405
MLS# WVBE2043232Listed by: WEICHERT REALTORS - BLUE RIBBON - Coming Soon
 $289,900Coming Soon4 beds 3 baths
$289,900Coming Soon4 beds 3 baths231 Jenny Wren Dr, MARTINSBURG, WV 25404
MLS# WVBE2044834Listed by: PEARSON SMITH REALTY, LLC - New
 $170,000Active3 beds 2 baths1,368 sq. ft.
$170,000Active3 beds 2 baths1,368 sq. ft.308 S Raleigh St, MARTINSBURG, WV 25401
MLS# WVBE2044832Listed by: SAMSON PROPERTIES - New
 $220,000Active3 beds 1 baths988 sq. ft.
$220,000Active3 beds 1 baths988 sq. ft.1100 Grazier St, MARTINSBURG, WV 25404
MLS# WVBE2044678Listed by: PERRY REALTY, LLC - New
 $199,900Active2 beds 1 baths816 sq. ft.
$199,900Active2 beds 1 baths816 sq. ft.1000 North St, MARTINSBURG, WV 25401
MLS# WVBE2044782Listed by: RE/MAX REAL ESTATE GROUP - Coming Soon
 $425,000Coming Soon3 beds 2 baths
$425,000Coming Soon3 beds 2 baths2056 Ropp Dr, MARTINSBURG, WV 25403
MLS# WVBE2044740Listed by: PATH REALTY - New
 $624,900Active4 beds 3 baths2,450 sq. ft.
$624,900Active4 beds 3 baths2,450 sq. ft.117 Florence Ln, MARTINSBURG, WV 25403
MLS# WVBE2044816Listed by: COLDWELL BANKER PREMIER - New
 $250,000Active3 beds 2 baths1,188 sq. ft.
$250,000Active3 beds 2 baths1,188 sq. ft.267 Miss Staci Dr, MARTINSBURG, WV 25404
MLS# WVBE2044754Listed by: HOFFMAN REALTY
