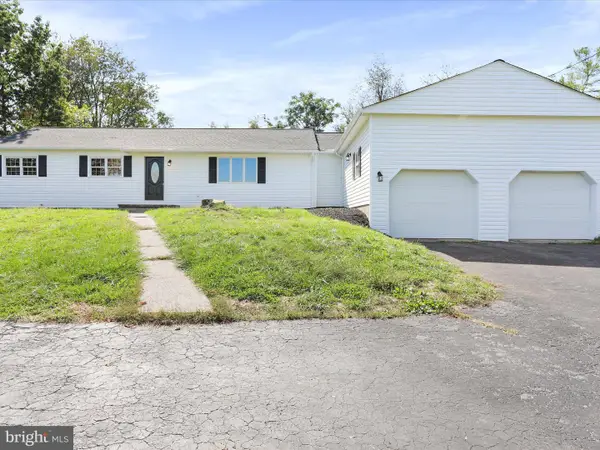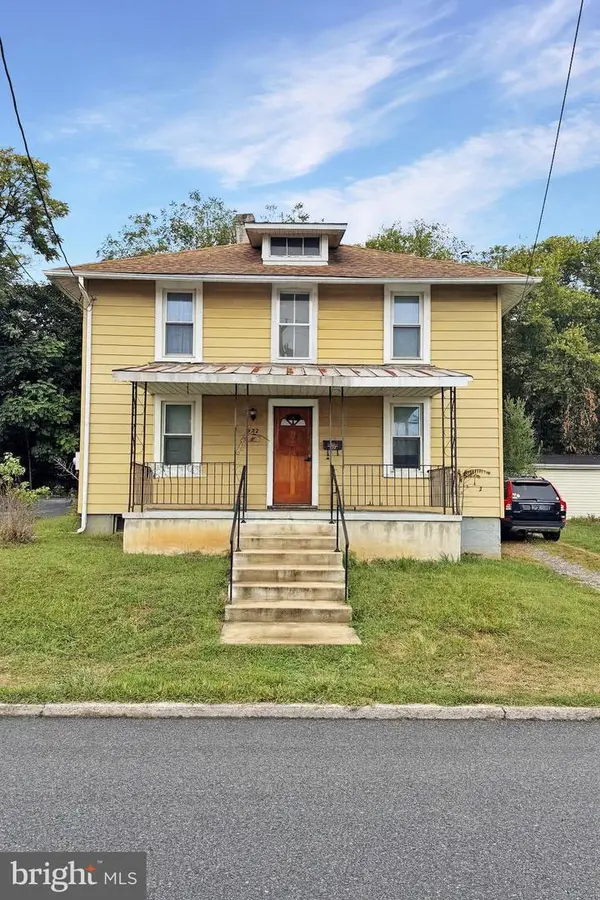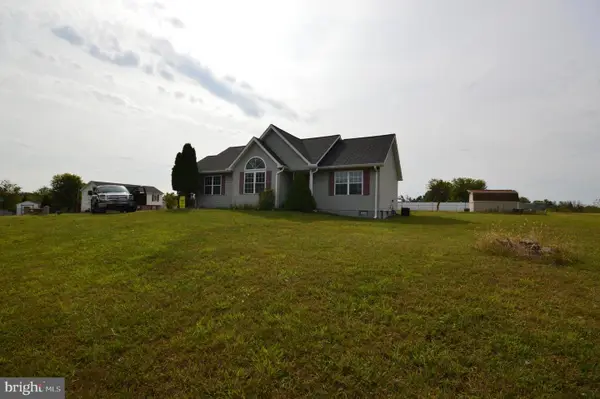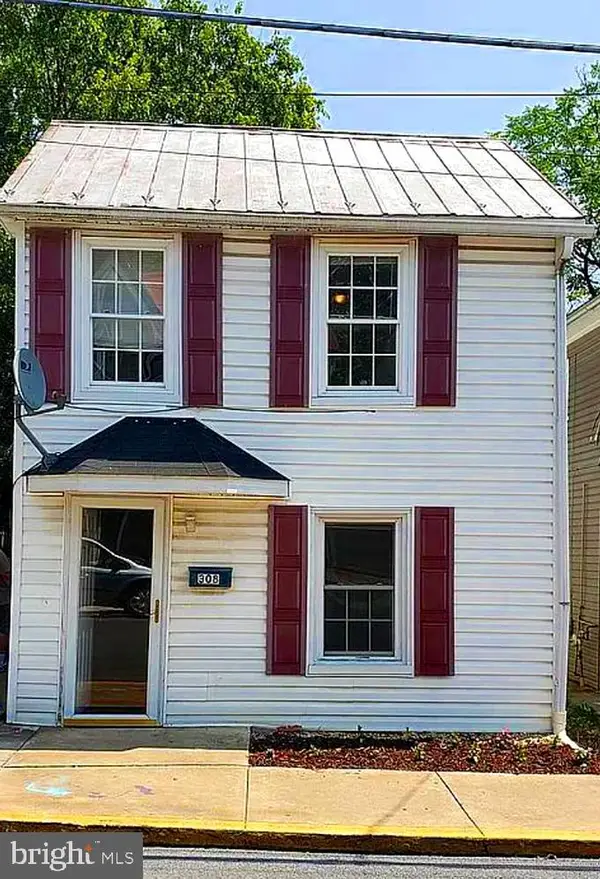64 Bunting Ave, Martinsburg, WV 25405
Local realty services provided by:ERA Martin Associates
64 Bunting Ave,Martinsburg, WV 25405
$340,000
- 5 Beds
- 3 Baths
- 2,066 sq. ft.
- Single family
- Pending
Listed by:constance l barnhart
Office:re/max real estate group
MLS#:WVBE2043494
Source:BRIGHTMLS
Price summary
- Price:$340,000
- Price per sq. ft.:$164.57
- Monthly HOA dues:$10
About this home
Gorgeous & spacious Split Foyer boasting 2036 sq ft of living space. This bright and Open Floor plan has 5 Bedrooms, 3 full baths, vaulted ceiling, gas fireplace with stacked stone surround & laminate flooring on main living level. Upgraded kitchen w/ granite counters, island, Stainless steel appliances, and recessed lighting. Ceramic tile floors in every bathroom, Primary bedroom is enhanced w/ tray ceiling and attached primary bathroom. Finished lower level includes multipurpose space w/ wet bar, 2 bedrooms, full bathroom, walk in closet/pantry, washer/dryer, water softener, TV wall mount brackets on each level, hallway access attic for storage, window tinted on front foyer windows, Whole House Surge Protector, transferrable 10 year Structural and HVAC warranties with approx 3 years remaining, 10x18 deck, 1-car garage, concrete driveway and rear patio situated on a level yard. Electric cost has been low ($110 in January, $60 summer). Conveniently located to I-81 & shopping. Shows like new!!!
Contact an agent
Home facts
- Year built:2018
- Listing ID #:WVBE2043494
- Added:46 day(s) ago
- Updated:October 05, 2025 at 07:35 AM
Rooms and interior
- Bedrooms:5
- Total bathrooms:3
- Full bathrooms:3
- Living area:2,066 sq. ft.
Heating and cooling
- Cooling:Central A/C
- Heating:Electric, Heat Pump(s)
Structure and exterior
- Roof:Architectural Shingle
- Year built:2018
- Building area:2,066 sq. ft.
- Lot area:0.19 Acres
Utilities
- Water:Public
- Sewer:Public Sewer
Finances and disclosures
- Price:$340,000
- Price per sq. ft.:$164.57
- Tax amount:$1,682 (2025)
New listings near 64 Bunting Ave
- Coming Soon
 $359,500Coming Soon5 beds 3 baths
$359,500Coming Soon5 beds 3 baths32 Bonita Pine Trl, MARTINSBURG, WV 25405
MLS# WVBE2044826Listed by: CENTURY 21 REDWOOD REALTY - New
 $339,900Active3 beds 2 baths2,044 sq. ft.
$339,900Active3 beds 2 baths2,044 sq. ft.216 Van Clevesville Rd, MARTINSBURG, WV 25405
MLS# WVBE2044718Listed by: BURCH REAL ESTATE GROUP, LLC - Coming Soon
 $225,000Coming Soon4 beds 2 baths
$225,000Coming Soon4 beds 2 baths422 Randolph St, MARTINSBURG, WV 25401
MLS# WVBE2044822Listed by: CHARIS REALTY GROUP - New
 $399,000Active3 beds 3 baths2,157 sq. ft.
$399,000Active3 beds 3 baths2,157 sq. ft.12 Shadow Ln, MARTINSBURG, WV 25403
MLS# WVBE2044824Listed by: PEARSON SMITH REALTY, LLC - New
 $250,000Active3 beds 2 baths1,254 sq. ft.
$250,000Active3 beds 2 baths1,254 sq. ft.10 Nottingham Blvd, MARTINSBURG, WV 25405
MLS# WVBE2043232Listed by: WEICHERT REALTORS - BLUE RIBBON - Coming Soon
 $289,900Coming Soon4 beds 3 baths
$289,900Coming Soon4 beds 3 baths231 Jenny Wren Dr, MARTINSBURG, WV 25404
MLS# WVBE2044834Listed by: PEARSON SMITH REALTY, LLC - New
 $170,000Active3 beds 2 baths1,368 sq. ft.
$170,000Active3 beds 2 baths1,368 sq. ft.308 S Raleigh St, MARTINSBURG, WV 25401
MLS# WVBE2044832Listed by: SAMSON PROPERTIES - New
 $220,000Active3 beds 1 baths988 sq. ft.
$220,000Active3 beds 1 baths988 sq. ft.1100 Grazier St, MARTINSBURG, WV 25404
MLS# WVBE2044678Listed by: PERRY REALTY, LLC - New
 $199,900Active2 beds 1 baths816 sq. ft.
$199,900Active2 beds 1 baths816 sq. ft.1000 North St, MARTINSBURG, WV 25401
MLS# WVBE2044782Listed by: RE/MAX REAL ESTATE GROUP - Coming Soon
 $425,000Coming Soon3 beds 2 baths
$425,000Coming Soon3 beds 2 baths2056 Ropp Dr, MARTINSBURG, WV 25403
MLS# WVBE2044740Listed by: PATH REALTY
