76 Twickenham Dr, Martinsburg, WV 25403
Local realty services provided by:ERA Byrne Realty
76 Twickenham Dr,Martinsburg, WV 25403
$360,000
- 3 Beds
- 3 Baths
- 1,680 sq. ft.
- Single family
- Active
Upcoming open houses
- Sat, Nov 2201:00 pm - 03:00 pm
Listed by: veronika mccann
Office: gain realty
MLS#:WVBE2045704
Source:BRIGHTMLS
Price summary
- Price:$360,000
- Price per sq. ft.:$214.29
- Monthly HOA dues:$29.17
About this home
Nestled in the charming Butlers Bridge subdivision, this stunning Colonial home, built in 2019, offers a perfect blend of modern comfort and timeless elegance. With 1,680 square feet of thoughtfully designed living space, this residence features three spacious bedrooms and two and a half bathrooms, making it an ideal retreat for those seeking both style and functionality. The well-appointed kitchen is complemented by recessed lighting, enhancing the warm ambiance throughout. Relax in the luxurious primary suite, complete with a walk-in closet and a spa-like bathroom featuring a soaking tub and a walk-in shower-your personal oasis for unwinding after a long day.
Enjoy the breathtaking mountain views from the comfort of your home, creating a serene backdrop for everyday living. The attached front-entry garage provides convenience and ample storage, while the low-maintenance vinyl siding ensures durability and ease of care. Set on a generous 0.2-acre lot, this property offers plenty of outdoor space for gardening or enjoying the fresh air.
With its excellent condition and modern amenities, this home is ready for you to create lasting memories.
Experience the perfect blend of comfort and style in this delightful residence-your dream home awaits!
Contact an agent
Home facts
- Year built:2019
- Listing ID #:WVBE2045704
- Added:13 day(s) ago
- Updated:November 20, 2025 at 02:49 PM
Rooms and interior
- Bedrooms:3
- Total bathrooms:3
- Full bathrooms:2
- Half bathrooms:1
- Living area:1,680 sq. ft.
Heating and cooling
- Cooling:Central A/C
- Heating:Electric, Heat Pump(s)
Structure and exterior
- Roof:Architectural Shingle, Hip
- Year built:2019
- Building area:1,680 sq. ft.
- Lot area:0.2 Acres
Utilities
- Water:Public
- Sewer:Public Sewer
Finances and disclosures
- Price:$360,000
- Price per sq. ft.:$214.29
- Tax amount:$2,285 (2025)
New listings near 76 Twickenham Dr
- New
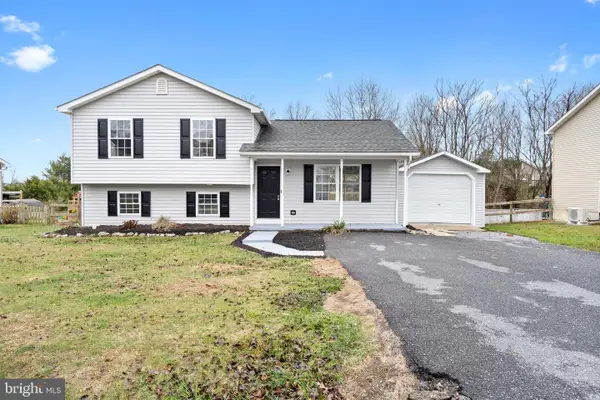 $269,990Active6 beds 3 baths1,372 sq. ft.
$269,990Active6 beds 3 baths1,372 sq. ft.70 Moonlight Lane, MARTINSBURG, WV 25404
MLS# WVBE2046060Listed by: BURCH REAL ESTATE GROUP, LLC - New
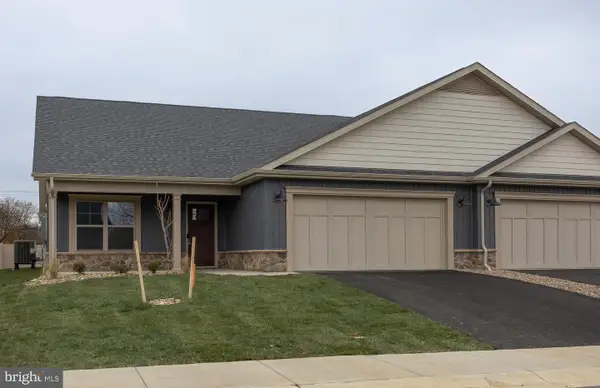 $349,000Active2 beds 2 baths1,443 sq. ft.
$349,000Active2 beds 2 baths1,443 sq. ft.76 Grainfield Ct, MARTINSBURG, WV 25404
MLS# WVBE2046068Listed by: PANHANDLE REAL ESTATE GROUP, INC - New
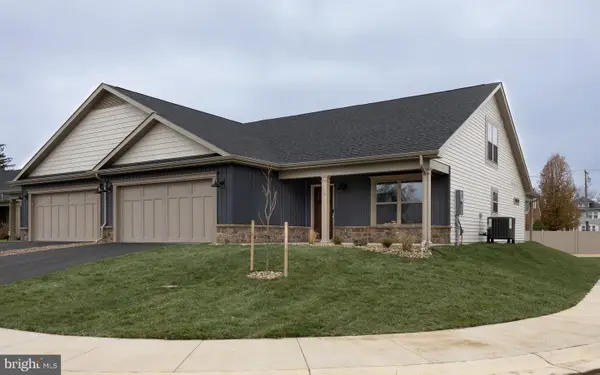 $379,000Active3 beds 3 baths2,047 sq. ft.
$379,000Active3 beds 3 baths2,047 sq. ft.72 Grainfield Ct, MARTINSBURG, WV 25404
MLS# WVBE2046070Listed by: PANHANDLE REAL ESTATE GROUP, INC - Coming Soon
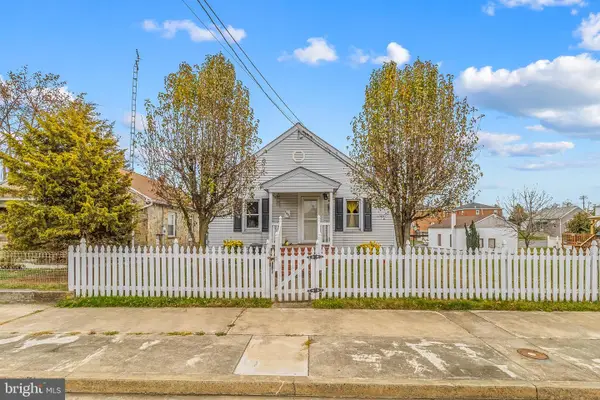 $230,000Coming Soon3 beds 2 baths
$230,000Coming Soon3 beds 2 baths1006 Virginia Ave, MARTINSBURG, WV 25401
MLS# WVBE2046064Listed by: SAMSON PROPERTIES - Coming Soon
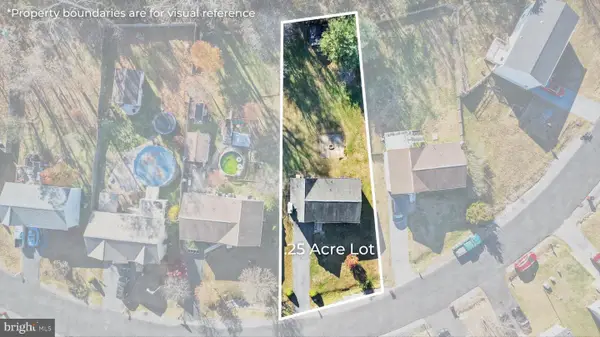 $270,000Coming Soon4 beds 3 baths
$270,000Coming Soon4 beds 3 baths386 Moonlight Ln, MARTINSBURG, WV 25404
MLS# WVBE2046018Listed by: SAMSON PROPERTIES - Coming Soon
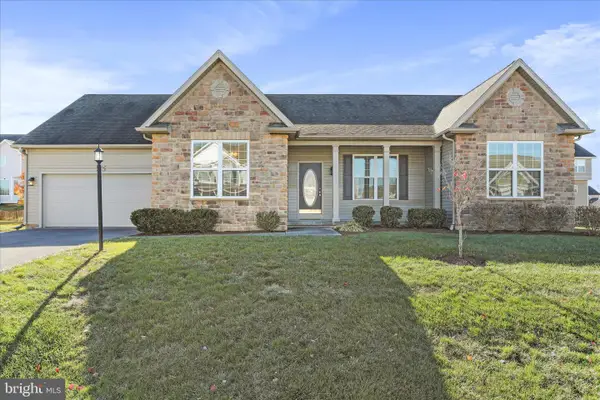 $385,000Coming Soon3 beds 2 baths
$385,000Coming Soon3 beds 2 baths55 Pimlico Path, MARTINSBURG, WV 25404
MLS# WVBE2046036Listed by: COLDWELL BANKER PREMIER - New
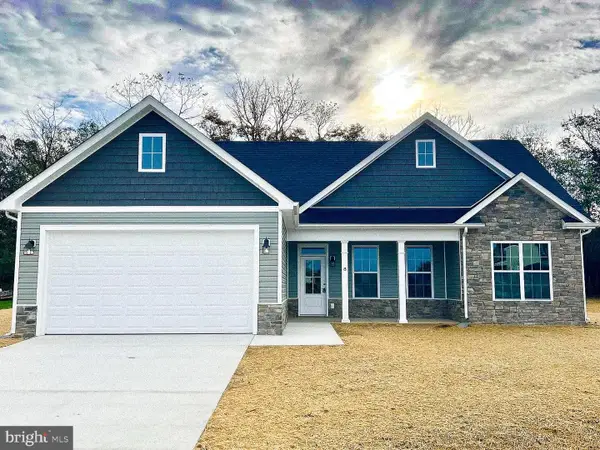 $418,000Active3 beds 2 baths1,712 sq. ft.
$418,000Active3 beds 2 baths1,712 sq. ft.Lot 59 Sanibel Way, MARTINSBURG, WV 25405
MLS# WVBE2046052Listed by: JBG REALTY, INC.  $337,500Pending3 beds 4 baths2,106 sq. ft.
$337,500Pending3 beds 4 baths2,106 sq. ft.Homesite 634 Husky Trl, MARTINSBURG, WV 25403
MLS# WVBE2045870Listed by: DRB GROUP REALTY, LLC- Coming Soon
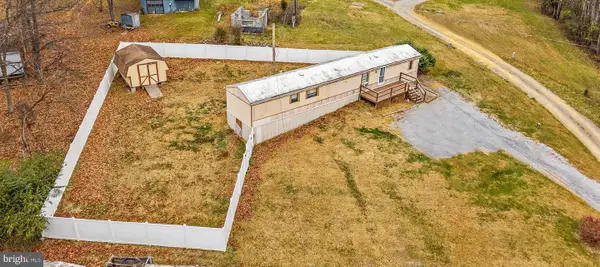 $149,999Coming Soon2 beds 2 baths
$149,999Coming Soon2 beds 2 baths87 Explorer Ln, MARTINSBURG, WV 25404
MLS# WVBE2046034Listed by: SAMSON PROPERTIES  $450,234Pending4 beds 3 baths2,203 sq. ft.
$450,234Pending4 beds 3 baths2,203 sq. ft.50 Allegiance Court, MARTINSBURG, WV 25405
MLS# WVBE2044856Listed by: LEADING EDGE PROPERTIES LLC
