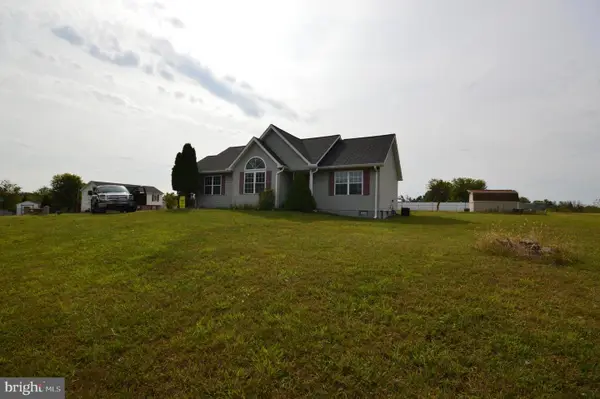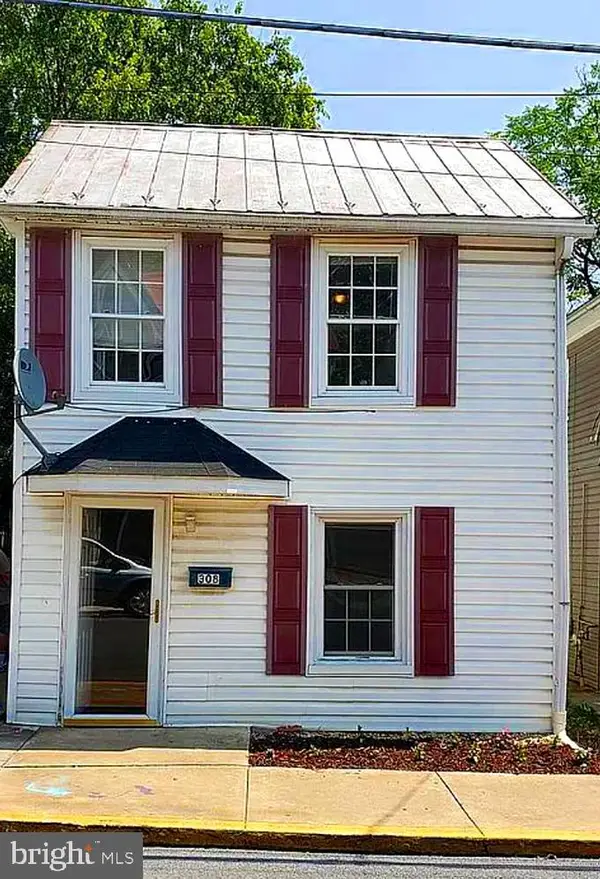89 Oxford Way, Martinsburg, WV 25405
Local realty services provided by:ERA Liberty Realty
89 Oxford Way,Martinsburg, WV 25405
$369,900
- 4 Beds
- 3 Baths
- 2,468 sq. ft.
- Single family
- Pending
Listed by:patricia a noland
Office:samson properties
MLS#:WVBE2041934
Source:BRIGHTMLS
Price summary
- Price:$369,900
- Price per sq. ft.:$149.88
- Monthly HOA dues:$72
About this home
PRICE REDUCED!! This 4 BR 3 BA rancher is located just a few driving minutes from the VA Medical Center. This home features an open concept plan which incorporates the kitchen and living area on the main level with a separate dining room. There is a wood burning fireplace in the living room. The main living level has 3 bedrooms and 2 full bathrooms. The recently remodeled and mostly finished basement provides additional living space complete with a second primary bedroom with a walk-in closet and full bathroom that could easily be used as a mother-in-law suite and has its own outside entrance which is easily accessed from the wrap-around sidewalk. Avoid the steps by using the ramp in the 2 car garage, which can accommodate a wheel chair into the living area. There is plenty of storage space in the basement with an additional roughed in space that could be used as a workshop or office. The 8' x 16' deck is accessed from the family room on the main level. There is also an 8' x 16' patio just outside the basement. The community offers a playground for the youngsters and a walking trail so you can get those steps in, and if you love to golf, there is also a golf course minutes away. The seller is offering $5000 for repairs to the deck and paint.
Contact an agent
Home facts
- Year built:2015
- Listing ID #:WVBE2041934
- Added:89 day(s) ago
- Updated:October 04, 2025 at 07:48 AM
Rooms and interior
- Bedrooms:4
- Total bathrooms:3
- Full bathrooms:3
- Living area:2,468 sq. ft.
Heating and cooling
- Cooling:Ceiling Fan(s), Central A/C, Heat Pump(s)
- Heating:Electric, Heat Pump(s)
Structure and exterior
- Roof:Composite
- Year built:2015
- Building area:2,468 sq. ft.
- Lot area:0.27 Acres
Utilities
- Water:Conditioner, Public
- Sewer:Public Sewer
Finances and disclosures
- Price:$369,900
- Price per sq. ft.:$149.88
- Tax amount:$2,196 (2022)
New listings near 89 Oxford Way
- New
 $399,000Active3 beds 3 baths2,157 sq. ft.
$399,000Active3 beds 3 baths2,157 sq. ft.12 Shadow Ln, MARTINSBURG, WV 25403
MLS# WVBE2044824Listed by: PEARSON SMITH REALTY, LLC - New
 $250,000Active3 beds 2 baths1,254 sq. ft.
$250,000Active3 beds 2 baths1,254 sq. ft.10 Nottingham Blvd, MARTINSBURG, WV 25405
MLS# WVBE2043232Listed by: WEICHERT REALTORS - BLUE RIBBON - Coming Soon
 $289,900Coming Soon4 beds 3 baths
$289,900Coming Soon4 beds 3 baths231 Jenny Wren Dr, MARTINSBURG, WV 25404
MLS# WVBE2044834Listed by: PEARSON SMITH REALTY, LLC - New
 $170,000Active3 beds 2 baths1,368 sq. ft.
$170,000Active3 beds 2 baths1,368 sq. ft.308 S Raleigh St, MARTINSBURG, WV 25401
MLS# WVBE2044832Listed by: SAMSON PROPERTIES - New
 $220,000Active3 beds 1 baths988 sq. ft.
$220,000Active3 beds 1 baths988 sq. ft.1100 Grazier St, MARTINSBURG, WV 25404
MLS# WVBE2044678Listed by: PERRY REALTY, LLC - New
 $199,900Active2 beds 1 baths816 sq. ft.
$199,900Active2 beds 1 baths816 sq. ft.1000 North St, MARTINSBURG, WV 25401
MLS# WVBE2044782Listed by: RE/MAX REAL ESTATE GROUP - Coming Soon
 $425,000Coming Soon3 beds 2 baths
$425,000Coming Soon3 beds 2 baths2056 Ropp Dr, MARTINSBURG, WV 25403
MLS# WVBE2044740Listed by: PATH REALTY - New
 $624,900Active4 beds 3 baths2,450 sq. ft.
$624,900Active4 beds 3 baths2,450 sq. ft.117 Florence Ln, MARTINSBURG, WV 25403
MLS# WVBE2044816Listed by: COLDWELL BANKER PREMIER - New
 $250,000Active3 beds 2 baths1,188 sq. ft.
$250,000Active3 beds 2 baths1,188 sq. ft.267 Miss Staci Dr, MARTINSBURG, WV 25404
MLS# WVBE2044754Listed by: HOFFMAN REALTY  $346,183Pending3 beds 4 baths1,901 sq. ft.
$346,183Pending3 beds 4 baths1,901 sq. ft.Homesite 630 Husky Trl, MARTINSBURG, WV 25403
MLS# WVBE2044774Listed by: DRB GROUP REALTY, LLC
