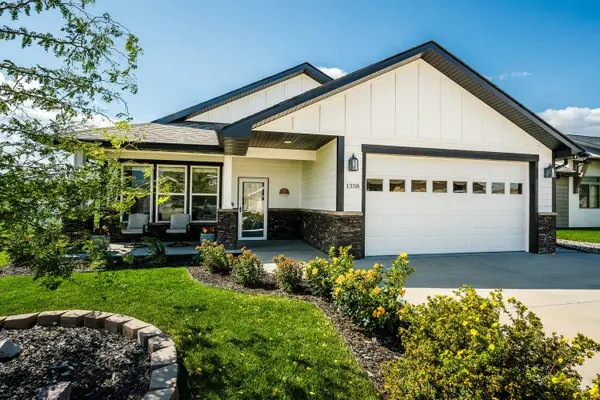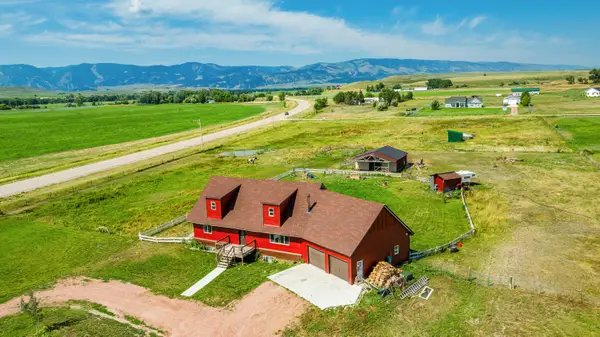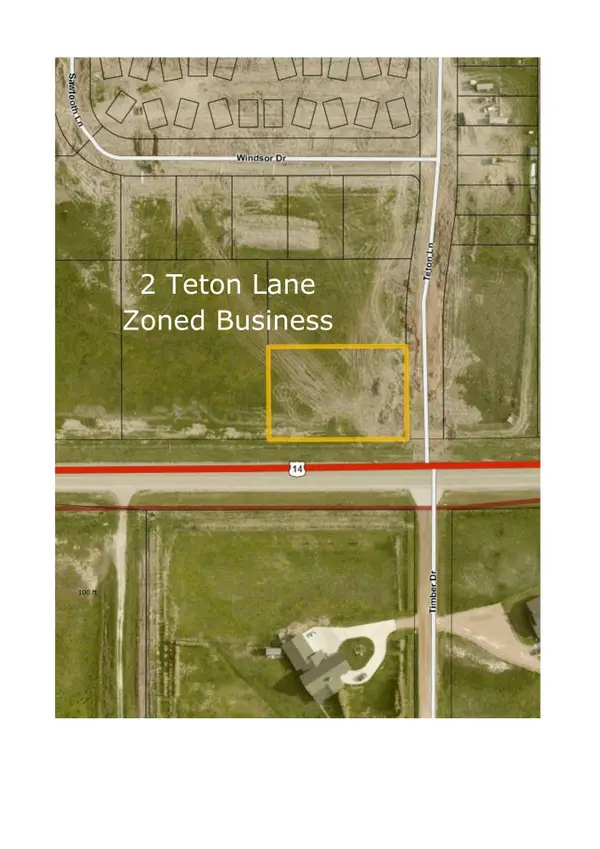476 W 4th Avenue, Ranchester, WY 82839
Local realty services provided by:ERA Carroll Realty Co., Inc.
476 W 4th Avenue,Ranchester, WY 82839
$419,000
- 3 Beds
- 2 Baths
- 1,979 sq. ft.
- Single family
- Active
Listed by:holly townsend
Office:century 21 bhj realty, inc.
MLS#:25-1060
Source:WY_SCBR
Price summary
- Price:$419,000
- Price per sq. ft.:$211.72
About this home
Welcome to this beautifully maintained one-level home nestled in the quaint town of Ranchester. Home is move-in ready with numerous upgrades (furnace & heat pump, north windows, roof, gutters, water heater, and most appliances. Natural gas conversion in 2021). Offering ADA accessibility, this home blends comfort, functionality, and rustic charm. Stamped concrete walkway leads to a custom front door framed with river rock wainscotting. More river rock inside the open concept living space with vaulted ceilings and knotty pine trim & doors. Wood-burning stove adds heat for cozy Wyoming winters. Kitchen features bar seating and Kraft-maid soft close cabinets. Inviting primary suite includes a walk-in closet and spacious four-fixture en-suite. Additional flex space offers versatility - family room, office, or even a fourth bedroom. Access the partially covered back patio through this space or the primary. Fully fenced back yard is ideal for children or pets, but can easily be accessed through the large gate for storing those ATV's. Custom-built storage shed adds convenience and utility. Located across from Rotary Park Pond with easy access to walking paths and TR Elementary, this home is perfectly positioned for both relaxation and community connection.
Contact an agent
Home facts
- Year built:2008
- Listing ID #:25-1060
- Added:7 day(s) ago
- Updated:October 16, 2025 at 04:10 PM
Rooms and interior
- Bedrooms:3
- Total bathrooms:2
- Full bathrooms:2
- Living area:1,979 sq. ft.
Heating and cooling
- Cooling:Central Air
- Heating:Gas Forced Air, Heat Pump, Heating, Natural Gas, Wood
Structure and exterior
- Roof:Asphalt
- Year built:2008
- Building area:1,979 sq. ft.
- Lot area:0.2 Acres
Schools
- High school:School District #1
- Middle school:School District #1
- Elementary school:School District #1
Utilities
- Water:Public
- Sewer:Public Sewer
Finances and disclosures
- Price:$419,000
- Price per sq. ft.:$211.72
- Tax amount:$2,245 (2025)
New listings near 476 W 4th Avenue
 $749,900Active3 beds 3 baths4,080 sq. ft.
$749,900Active3 beds 3 baths4,080 sq. ft.178 Barker Road, Ranchester, WY 82839
MLS# 25-1019Listed by: CENTURY 21 BHJ REALTY, INC.- Open Sat, 11am to 12pm
 $513,922Active3 beds 2 baths1,602 sq. ft.
$513,922Active3 beds 2 baths1,602 sq. ft.24 Sawtooth Lane, Ranchester, WY 82839
MLS# 25-980Listed by: CONCEPT Z HOME & PROPERTY  $305,000Active3 beds 3 baths1,801 sq. ft.
$305,000Active3 beds 3 baths1,801 sq. ft.104 Trails West Circle, Ranchester, WY 82839
MLS# 25-875Listed by: SUMMIT REALTY GROUP INC. $385,000Active4 beds 4 baths3,292 sq. ft.
$385,000Active4 beds 4 baths3,292 sq. ft.947 W Halbert Street, Ranchester, WY 82839
MLS# 25-841Listed by: CONCEPT Z HOME & PROPERTY $239,900Active2 beds 1 baths810 sq. ft.
$239,900Active2 beds 1 baths810 sq. ft.1403 Windsor Drive #B, Ranchester, WY 82839
MLS# 25-832Listed by: EXP REALTY, LLC $424,000Active3 beds 2 baths1,340 sq. ft.
$424,000Active3 beds 2 baths1,340 sq. ft.1358 Stoneridge Drive, Ranchester, WY 82839
MLS# 25-823Listed by: CENTURY 21 BHJ REALTY, INC. $650,000Active7 beds 3 baths3,448 sq. ft.
$650,000Active7 beds 3 baths3,448 sq. ft.4 Lyric Drive, Ranchester, WY 82839
MLS# 25-786Listed by: EXP REALTY, LLC $424,200Active4 beds 3 baths2,552 sq. ft.
$424,200Active4 beds 3 baths2,552 sq. ft.415 Brook Street, Ranchester, WY 82839
MLS# 25-735Listed by: MC2 LAND COMPANY $201,000Active0.77 Acres
$201,000Active0.77 Acres2 Teton Lane, Ranchester, WY 82839
MLS# 25-713Listed by: SUMMIT REALTY GROUP INC.
