1154 Fleming Boulevard, Sheridan, WY 82801
Local realty services provided by:ERA Carroll Realty Co., Inc.
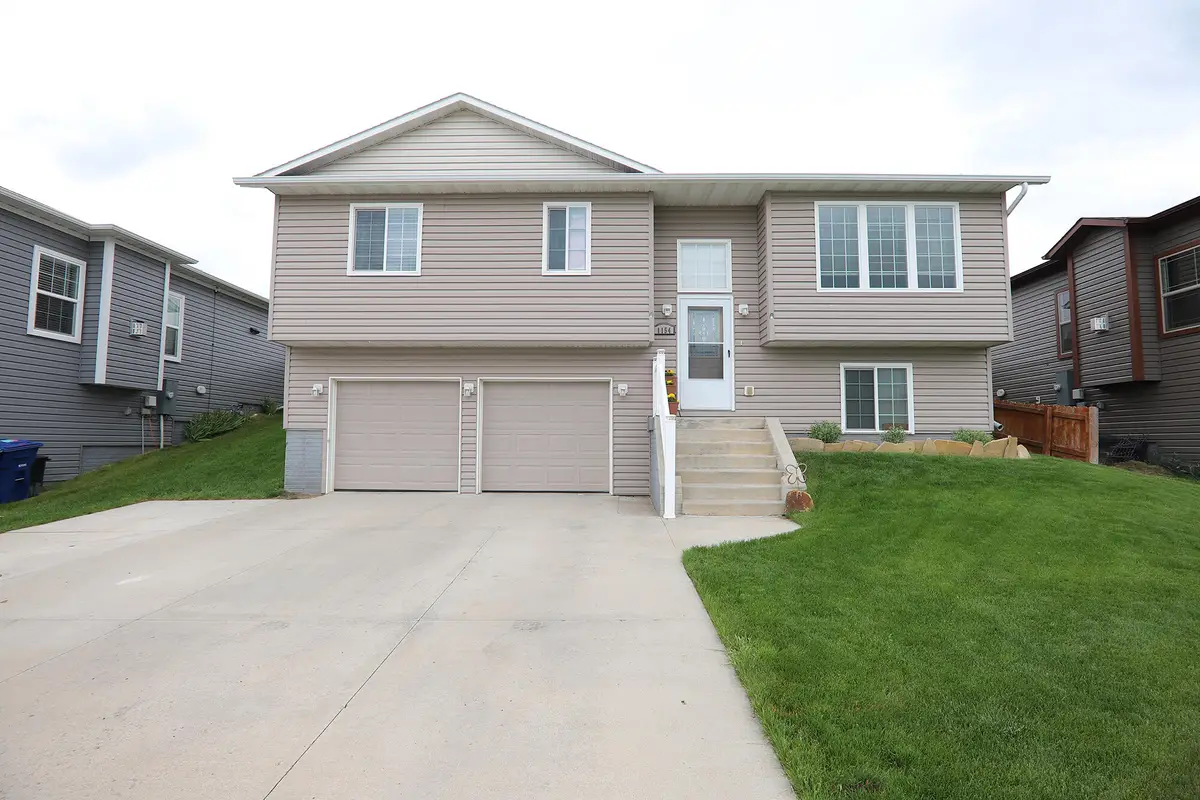
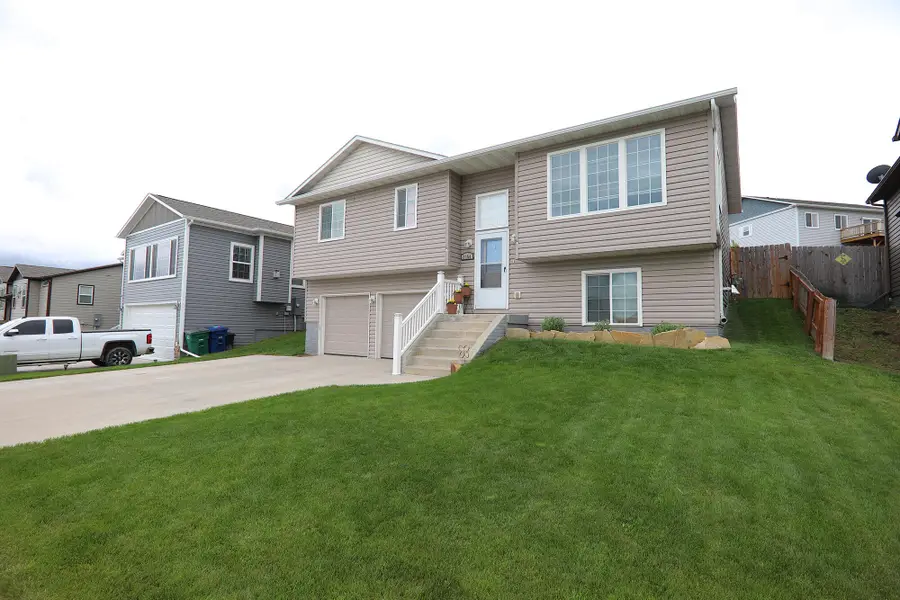
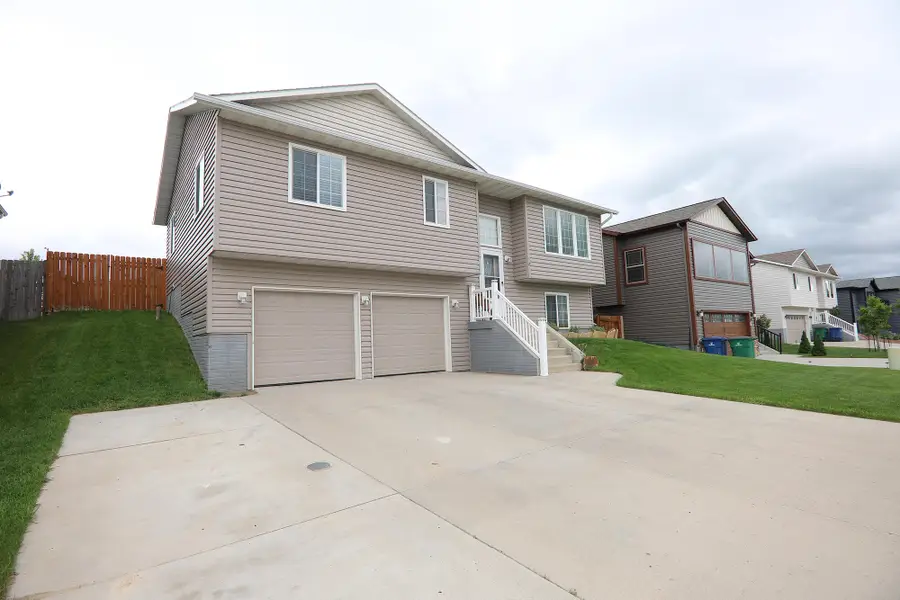
1154 Fleming Boulevard,Sheridan, WY 82801
$460,000
- 3 Beds
- 3 Baths
- 1,736 sq. ft.
- Single family
- Active
Listed by:
- Pinnacle Home and Land Group(307) 752 - 6997ERA Carroll Realty Co., Inc.
MLS#:25-520
Source:WY_SCBR
Price summary
- Price:$460,000
- Price per sq. ft.:$264.98
About this home
Welcome to your dream home nestled in the highly sought-after Woodland Park Subdivision! This stunning residence, boasting a generous 1736 sq. ft. of living space, is perfect for families seeking comfort, style, and a touch of nature's beauty. With 3 spacious bedrooms and 3 well-appointed baths, this home is designed to meet all your lifestyle needs while providing a warm, inviting atmosphere. The stylish kitchen will be the heart of your home, featuring ample cabinetry and a convenient pantry that's perfect for storing all your cooking essentials. With plenty of counter space, this kitchen will inspire culinary creativity. Step outside into your private retreat—a fully fenced backyard that offers a perfect blend of relaxation and play. With a spacious deck ideal for summer barbecues or starlit evenings, this outdoor space is perfect for both entertaining and unwinding. The extra wide parking pad is a bonus, providing ample space for your RV or boat, making adventures just a driveway away! Don't miss out on this incredible opportunity to own a beautiful home in an unbeatable location. Whether you're enjoying the stunning views, hosting gatherings, or making memories with loved ones, this home has it all. Please note that the sale of this home is contingent on the sellers finding a suitable replacement property, ensuring a smooth transition for all. Discover the perfect blend of comfort, style, and convenience in this Woodland Park gem. Schedule your private showing today and prepare to fall in love with your new home! All measurements are approximate.
Contact an agent
Home facts
- Year built:2010
- Listing Id #:25-520
- Added:55 day(s) ago
- Updated:July 03, 2025 at 03:57 PM
Rooms and interior
- Bedrooms:3
- Total bathrooms:3
- Full bathrooms:3
- Living area:1,736 sq. ft.
Heating and cooling
- Cooling:Central Air
- Heating:Gas Forced Air, Heating, Natural Gas
Structure and exterior
- Roof:Asphalt
- Year built:2010
- Building area:1,736 sq. ft.
- Lot area:0.17 Acres
Schools
- High school:School District #2
- Middle school:School District #2
- Elementary school:School District #2
Utilities
- Water:Public
- Sewer:Shared Septic
Finances and disclosures
- Price:$460,000
- Price per sq. ft.:$264.98
- Tax amount:$2,063 (2024)
New listings near 1154 Fleming Boulevard
- New
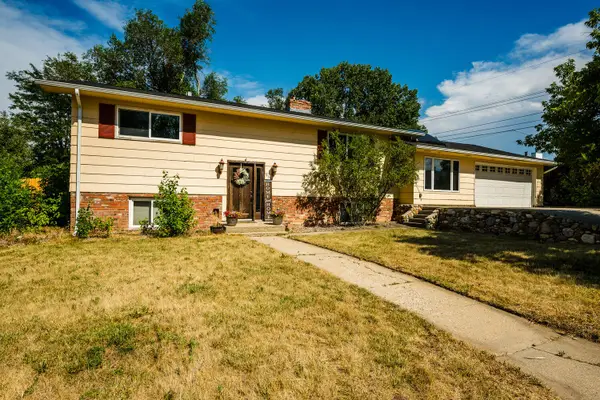 $399,000Active4 beds 2 baths2,520 sq. ft.
$399,000Active4 beds 2 baths2,520 sq. ft.937 Florence Avenue, Sheridan, WY 82801
MLS# 25-763Listed by: COLDWELL BANKER - THE LEGACY GROUP - BRANCH 2 - New
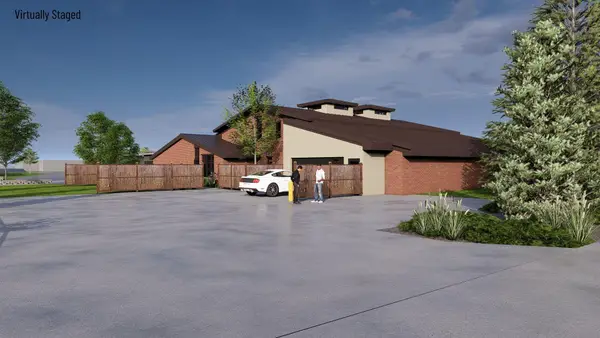 $1,275,000Active3 beds 3 baths3,178 sq. ft.
$1,275,000Active3 beds 3 baths3,178 sq. ft.1301 Avon Street #B, Sheridan, WY 82801
MLS# 25-760Listed by: CENTURY 21 BHJ REALTY, INC. - New
 $895,000Active4 beds 4 baths3,129 sq. ft.
$895,000Active4 beds 4 baths3,129 sq. ft.96 Canvasback Road, Sheridan, WY 82801
MLS# 25-761Listed by: MC2 LAND COMPANY - New
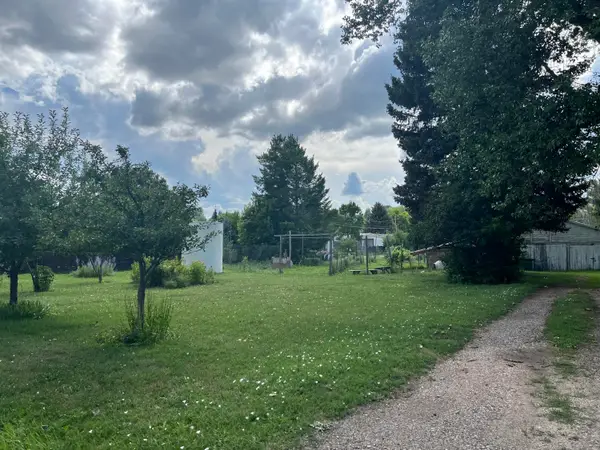 $240,000Active0.88 Acres
$240,000Active0.88 Acres1210 Emerson Street, Sheridan, WY 82801
MLS# 25-759Listed by: CENTURY 21 BHJ REALTY, INC. - New
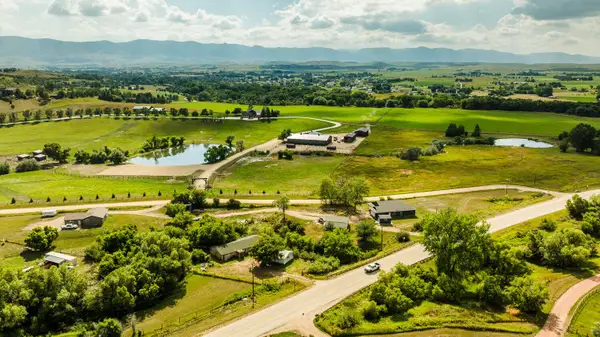 $925,000Active3 beds 2 baths1,770 sq. ft.
$925,000Active3 beds 2 baths1,770 sq. ft.3002 Us Hwy 87, Sheridan, WY 82801
MLS# 25-757Listed by: COLDWELL BANKER - THE LEGACY GROUP - BRANCH 2 - New
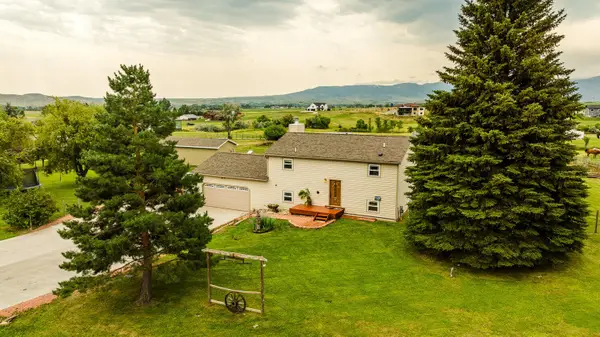 $634,900Active3 beds 2 baths1,700 sq. ft.
$634,900Active3 beds 2 baths1,700 sq. ft.18 Cessna Road, Sheridan, WY 82801
MLS# 25-756Listed by: MC2 LAND COMPANY - New
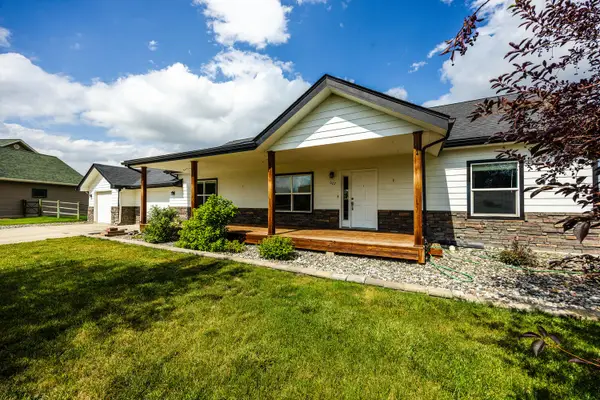 $524,000Active5 beds 3 baths3,016 sq. ft.
$524,000Active5 beds 3 baths3,016 sq. ft.627 Kingfisher Avenue, Sheridan, WY 82801
MLS# 25-755Listed by: IMPACT PROPERTIES, LLC - New
 $221,000Active2 beds 2 baths1,216 sq. ft.
$221,000Active2 beds 2 baths1,216 sq. ft.748 Ponderosa Drive, Sheridan, WY 82801
MLS# 25-753Listed by: CENTURY 21 BHJ REALTY, INC. 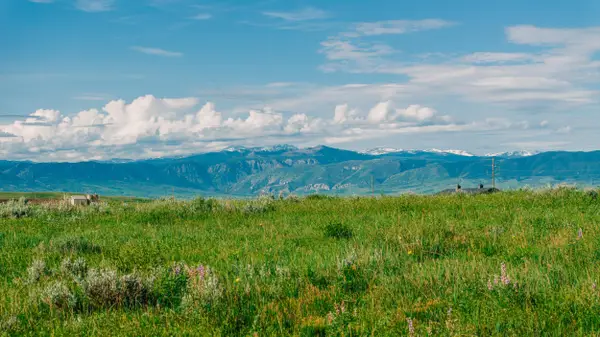 Listed by ERA$84,000Active0.09 Acres
Listed by ERA$84,000Active0.09 AcresTBD Lane #Block 7 Lot 45, Sheridan, WY 82801
MLS# 24-1093Listed by: ERA CARROLL REALTY, CO., INC.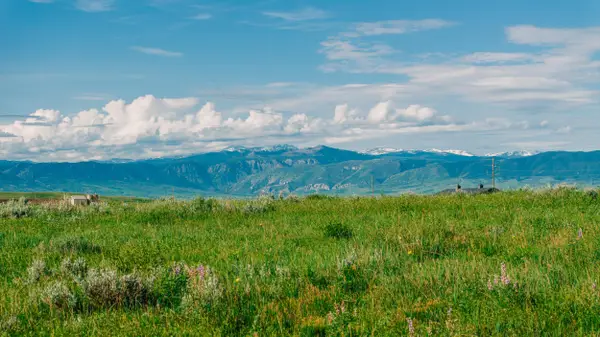 Listed by ERA$83,500Active0.09 Acres
Listed by ERA$83,500Active0.09 AcresTBD Lane #Block 7 Lot 46, Sheridan, WY 82801
MLS# 24-1094Listed by: ERA CARROLL REALTY, CO., INC.
