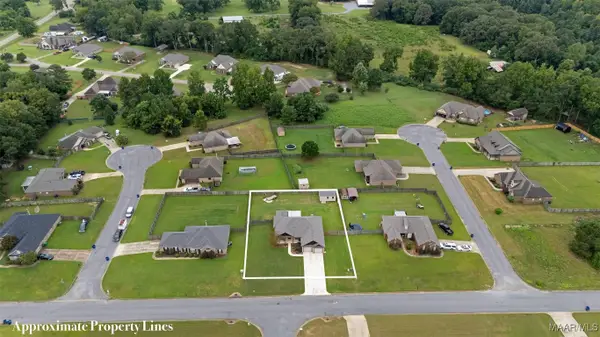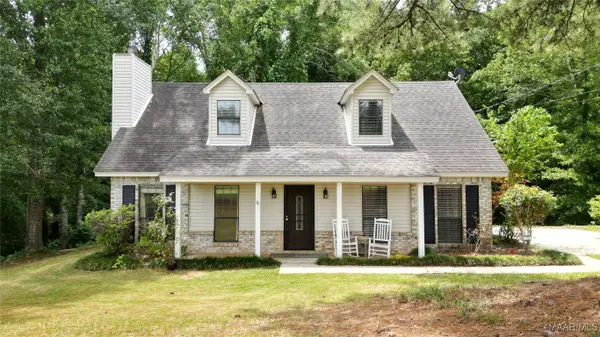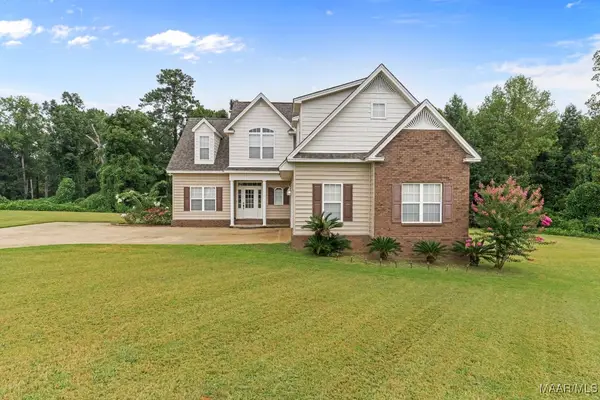1396 County Road 39, Deatsville, AL 36022
Local realty services provided by:ERA Enterprise Realty Associates



1396 County Road 39,Deatsville, AL 36022
$174,900
- 4 Beds
- 2 Baths
- 1,706 sq. ft.
- Single family
- Active
Listed by:jonathan vanermen
Office:apex listings
MLS#:572195
Source:AL_MLSM
Price summary
- Price:$174,900
- Price per sq. ft.:$102.52
About this home
**Charming Rural Retreat with City Convenience**
Discover the perfect blend of rural tranquility and urban accessibility with this inviting home nestled on a spacious half-acre lot. Tucked away from the hustle and bustle, yet conveniently close to essential city amenities, this property offers a peaceful escape while maintaining easy access to shopping, dining, and entertainment options. As you approach the home, you’ll be greeted by a large covered porch, ideal for enjoying morning coffee or relaxing with a good book in the evenings. The expansive fenced-in yard provides plenty of room for outdoor activities, gardening, or simply unwinding in nature. Whether you’re hosting summer barbecues or just enjoying the surrounding landscape, this outdoor space is perfect for all your leisure needs. Inside, this well-maintained property features three comfortable bedrooms and two bathrooms, providing ample space for families or guests. The layout is designed for easy living, with natural light flooding in to create a warm and inviting atmosphere. For added convenience, a two-car carport ensures that your vehicles are protected from the elements while providing easy access to the home. Currently tenant-occupied, this property would be an excellent investment opportunity or a future family home. Embrace the rural lifestyle without sacrificing proximity to the conveniences of city living. Don’t miss the chance to make this charming retreat your own! Schedule your showing today and experience the potential of this wonderful property!
Contact an agent
Home facts
- Year built:1981
- Listing Id #:572195
- Added:163 day(s) ago
- Updated:August 20, 2025 at 02:21 PM
Rooms and interior
- Bedrooms:4
- Total bathrooms:2
- Full bathrooms:2
- Living area:1,706 sq. ft.
Heating and cooling
- Cooling:Central Air, Electric
- Heating:Central, Electric
Structure and exterior
- Year built:1981
- Building area:1,706 sq. ft.
- Lot area:0.5 Acres
Schools
- High school:Stanhope Elmore High School
- Elementary school:Coosada Elementary School
Utilities
- Water:Public
- Sewer:Septic Tank
Finances and disclosures
- Price:$174,900
- Price per sq. ft.:$102.52
New listings near 1396 County Road 39
- New
 $344,900Active4 beds 2 baths1,948 sq. ft.
$344,900Active4 beds 2 baths1,948 sq. ft.896 Blackberry Road, Deatsville, AL 36022
MLS# 579140Listed by: LOCAL REALTY MONTGOMERY - New
 $265,000Active3 beds 2 baths1,795 sq. ft.
$265,000Active3 beds 2 baths1,795 sq. ft.523 Spring Hollow Drive, Deatsville, AL 36022
MLS# 579200Listed by: EXIT ROYAL REALTY - New
 $279,900Active4 beds 2 baths1,700 sq. ft.
$279,900Active4 beds 2 baths1,700 sq. ft.458 Cotton Terrace Loop, Deatsville, AL 36022
MLS# 579184Listed by: DL REALTY - New
 $270,000Active3 beds 3 baths1,728 sq. ft.
$270,000Active3 beds 3 baths1,728 sq. ft.4745 Deatsville Highway, Deatsville, AL 36022
MLS# 578998Listed by: BUCK REALTY, LLC - New
 $365,000Active3 beds 3 baths2,352 sq. ft.
$365,000Active3 beds 3 baths2,352 sq. ft.1217 Kenner Creek Circle, Deatsville, AL 36022
MLS# 579061Listed by: RE/MAX CORNERSTONE PLUS - New
 $453,500Active5 beds 4 baths3,191 sq. ft.
$453,500Active5 beds 4 baths3,191 sq. ft.40 Tybee Cove, Deatsville, AL 36022
MLS# 579060Listed by: NEW LIFE REALTY GROUP, LLC. - New
 $289,900Active3 beds 2 baths1,835 sq. ft.
$289,900Active3 beds 2 baths1,835 sq. ft.314 Summertime Parkway, Millbrook, AL 36022
MLS# 579003Listed by: RE/MAX CORNERSTONE PLUS - New
 $269,886Active4 beds 2 baths1,764 sq. ft.
$269,886Active4 beds 2 baths1,764 sq. ft.3162 Landing Lane, Deatsville, AL 36022
MLS# 578979Listed by: GOODWYN BUILDING CO., INC. - New
 $275,209Active4 beds 2 baths1,857 sq. ft.
$275,209Active4 beds 2 baths1,857 sq. ft.3165 Landing Lane, Deatsville, AL 36022
MLS# 578963Listed by: GOODWYN BUILDING CO., INC. - New
 $268,174Active4 beds 2 baths1,725 sq. ft.
$268,174Active4 beds 2 baths1,725 sq. ft.3166 Landing Lane, Deatsville, AL 36022
MLS# 578964Listed by: GOODWYN BUILDING CO., INC.
