143 Summer Loop, Deatsville, AL 36022
Local realty services provided by:ERA Weeks & Browning Realty, Inc.
143 Summer Loop,Deatsville, AL 36022
$289,000
- 3 Beds
- 2 Baths
- 1,704 sq. ft.
- Single family
- Active
Listed by:diana goodson
Office:century 21 prestige
MLS#:581314
Source:AL_MLSM
Price summary
- Price:$289,000
- Price per sq. ft.:$169.6
- Monthly HOA dues:$20.83
About this home
Welcome home to this stunning 3-bedroom, 2-bath residence offering style, comfort, and functionality. The open floor plan features a designer kitchen with granite countertops, custom cabinetry, and stainless steel appliances—perfect for entertaining or family gatherings. The great room features a beautiful fireplace that serves as a cozy focal point, adding warmth and charm to the space. Luxury yinyl plank flooring flows seamlessly from the foyer through the great room, kitchen, and hallways, creating a cohesive and elegant feel. A barn door adds character while providing privacy for the guest bedrooms. The primary suite offers a serene retreat, featuring a bedroom with a wood-accented ceiling, as well as a bathroom with granite double vanities, a garden tub, a tile shower, and a walk-in closet. Step outside to enjoy the covered back porch—ideal for relaxing or entertaining outdoors. The flat lot offers plenty of usable space, with a fenced backyard, a two-car garage, and an extra gravel parking pad in the back. Another bonus is that the refrigerator, washer, dryer, and ring system will remain. This move-in-ready home combines modern design, quality craftsmanship, and thoughtful details throughout—schedule your private showing today!
Contact an agent
Home facts
- Year built:2019
- Listing ID #:581314
- Added:1 day(s) ago
- Updated:November 05, 2025 at 03:47 AM
Rooms and interior
- Bedrooms:3
- Total bathrooms:2
- Full bathrooms:2
- Living area:1,704 sq. ft.
Heating and cooling
- Cooling:Ceiling Fans, Heat Pump
- Heating:Heat Pump
Structure and exterior
- Roof:Vented
- Year built:2019
- Building area:1,704 sq. ft.
- Lot area:0.39 Acres
Schools
- High school:Stanhope Elmore High School
- Elementary school:Coosada Elementary School
Utilities
- Water:Public
- Sewer:Septic Tank
Finances and disclosures
- Price:$289,000
- Price per sq. ft.:$169.6
New listings near 143 Summer Loop
- New
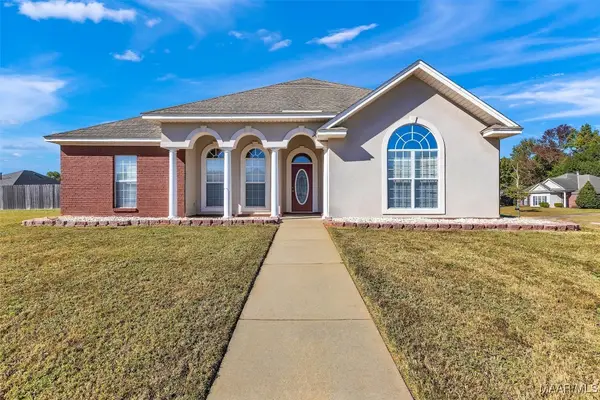 $249,900Active3 beds 2 baths1,705 sq. ft.
$249,900Active3 beds 2 baths1,705 sq. ft.689 Cotton Terrace Loop, Deatsville, AL 36022
MLS# 581365Listed by: RE/MAX CORNERSTONE PLUS - New
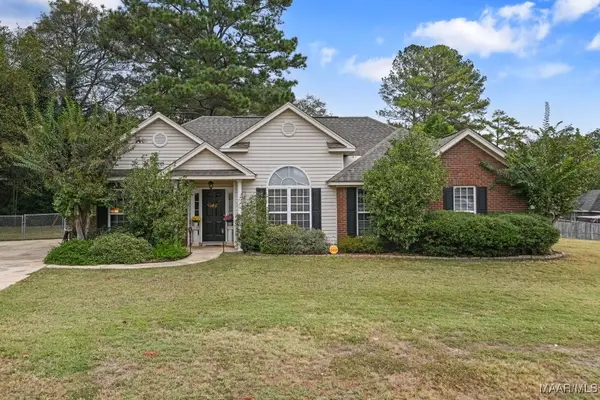 $249,900Active3 beds 2 baths1,653 sq. ft.
$249,900Active3 beds 2 baths1,653 sq. ft.74 Hidden Valley Court, Deatsville, AL 36022
MLS# 581293Listed by: RE/MAX CORNERSTONE PLUS - New
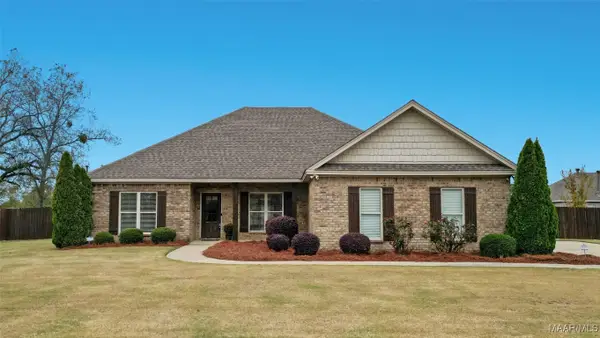 $309,000Active3 beds 2 baths1,752 sq. ft.
$309,000Active3 beds 2 baths1,752 sq. ft.2115 Waterstone Drive, Deatsville, AL 36022
MLS# 581276Listed by: RE/MAX PROPERTIES LLC - New
 $169,900Active4 beds 2 baths1,706 sq. ft.
$169,900Active4 beds 2 baths1,706 sq. ft.1396 County Road 39, Deatsville, AL 36022
MLS# 581278Listed by: LUCRETIA CAUTHEN REALTY, LLC - New
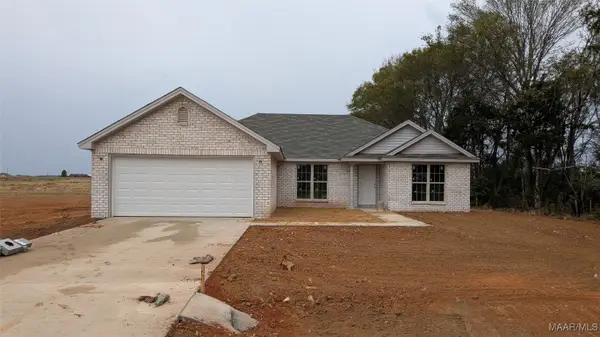 $285,934Active4 beds 2 baths1,857 sq. ft.
$285,934Active4 beds 2 baths1,857 sq. ft.2643 Landing Way, Deatsville, AL 36022
MLS# 581184Listed by: GOODWYN BUILDING CO., INC. - New
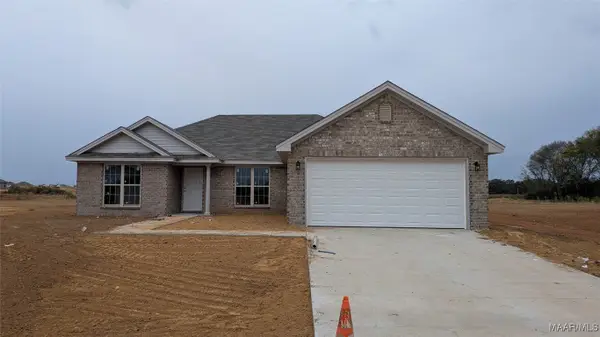 $277,209Active4 beds 2 baths1,857 sq. ft.
$277,209Active4 beds 2 baths1,857 sq. ft.2635 Landing Way, Deatsville, AL 36022
MLS# 581187Listed by: GOODWYN BUILDING CO., INC. - New
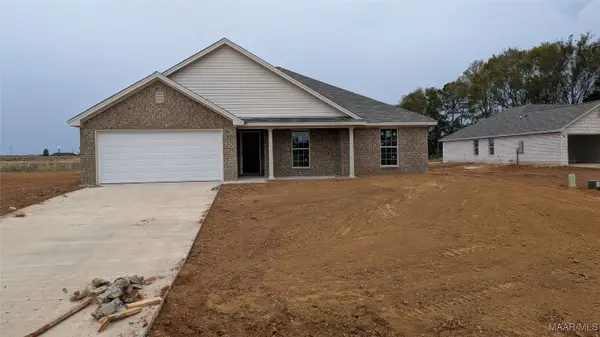 $272,200Active4 beds 2 baths1,764 sq. ft.
$272,200Active4 beds 2 baths1,764 sq. ft.2639 Landing Place Way, Deatsville, AL 36022
MLS# 581189Listed by: GOODWYN BUILDING CO., INC. - New
 $273,546Active4 beds 2 baths1,792 sq. ft.
$273,546Active4 beds 2 baths1,792 sq. ft.2631 Landing Place Way, Deatsville, AL 36022
MLS# 581190Listed by: GOODWYN BUILDING CO., INC. - New
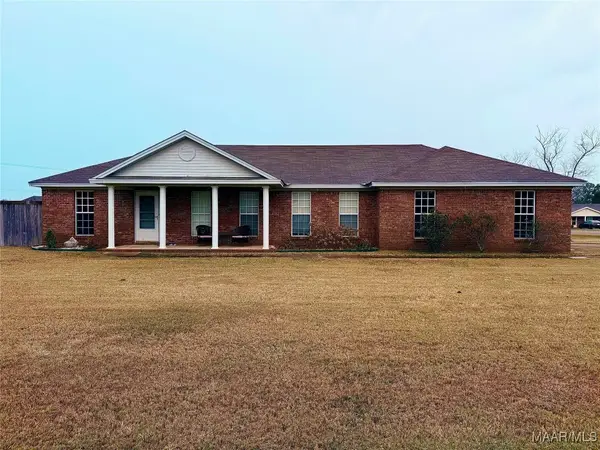 $224,900Active3 beds 2 baths1,401 sq. ft.
$224,900Active3 beds 2 baths1,401 sq. ft.1903 Denny Drive, Deatsville, AL 36022
MLS# 581147Listed by: CARDINAL REALTY GROUP, LLC.
