689 Cotton Terrace Loop, Deatsville, AL 36022
Local realty services provided by:ERA Enterprise Realty Associates
689 Cotton Terrace Loop,Deatsville, AL 36022
$249,900
- 3 Beds
- 2 Baths
- 1,705 sq. ft.
- Single family
- Active
Listed by:nancy oates
Office:re/max cornerstone plus
MLS#:581365
Source:AL_MLSM
Price summary
- Price:$249,900
- Price per sq. ft.:$146.57
About this home
A little bit of country but with curb & gutter! Three bedrooms/ 2 baths on 1/2 acre corner lot, zoned to Millbrook Schools (Elmore County). New LVP flooring in greatroom, dining, and main bedroom. New carpet in guest bedrooms. Split bedroom floorplan, freshly painted. Vaulted ceilings, fireplace, and new flooring in the greatroom. The main bedroom suite has new LVP flooring, walk-in closet, oversized separate shower, garden tub & dbl basin vanity. Greatroom opens to the spacious screened back porch/ patio. Large level backyard with privacy fence. Attached 2 car carport with storage. HVAC 2021, water heater 2025. Approx 30 minutes from Maxwell AFB & downtown Montgomery. This home qualifies for USDA 100% financing (if the government ever opens back up).
Contact an agent
Home facts
- Year built:2006
- Listing ID #:581365
- Added:1 day(s) ago
- Updated:November 05, 2025 at 11:46 PM
Rooms and interior
- Bedrooms:3
- Total bathrooms:2
- Full bathrooms:2
- Living area:1,705 sq. ft.
Heating and cooling
- Cooling:Ceiling Fans, Central Air, Electric, Heat Pump
- Heating:Central, Electric, Heat Pump
Structure and exterior
- Year built:2006
- Building area:1,705 sq. ft.
- Lot area:0.5 Acres
Schools
- High school:Stanhope Elmore High School
- Elementary school:Coosada Elementary School
Utilities
- Water:Public
- Sewer:Septic Tank
Finances and disclosures
- Price:$249,900
- Price per sq. ft.:$146.57
- Tax amount:$525
New listings near 689 Cotton Terrace Loop
- New
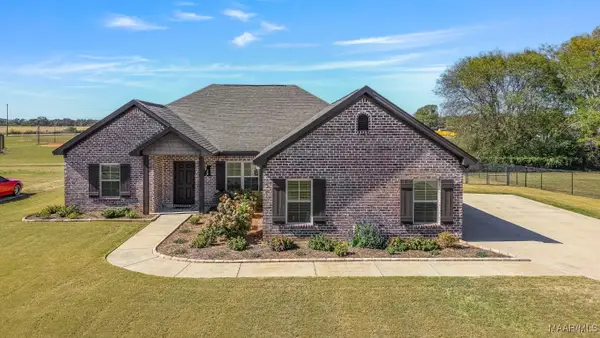 $289,000Active3 beds 2 baths1,704 sq. ft.
$289,000Active3 beds 2 baths1,704 sq. ft.143 Summer Loop, Deatsville, AL 36022
MLS# 581314Listed by: CENTURY 21 PRESTIGE - New
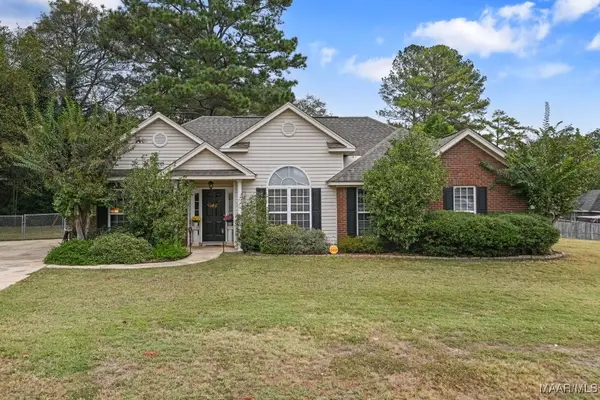 $249,900Active3 beds 2 baths1,653 sq. ft.
$249,900Active3 beds 2 baths1,653 sq. ft.74 Hidden Valley Court, Deatsville, AL 36022
MLS# 581293Listed by: RE/MAX CORNERSTONE PLUS - New
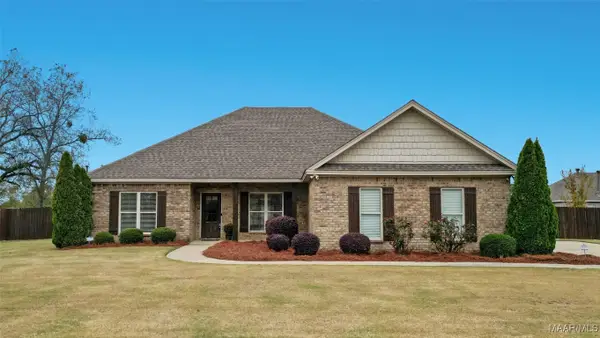 $309,000Active3 beds 2 baths1,752 sq. ft.
$309,000Active3 beds 2 baths1,752 sq. ft.2115 Waterstone Drive, Deatsville, AL 36022
MLS# 581276Listed by: RE/MAX PROPERTIES LLC - New
 $169,900Active4 beds 2 baths1,706 sq. ft.
$169,900Active4 beds 2 baths1,706 sq. ft.1396 County Road 39, Deatsville, AL 36022
MLS# 581278Listed by: LUCRETIA CAUTHEN REALTY, LLC - New
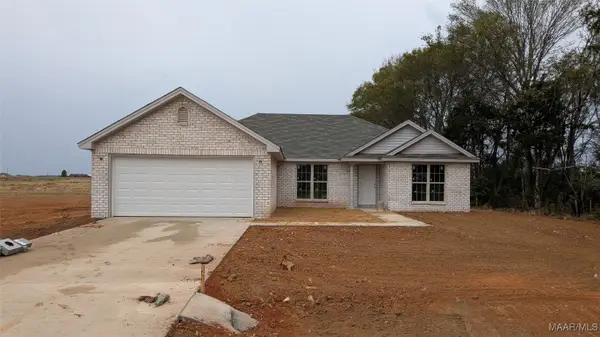 $285,934Active4 beds 2 baths1,857 sq. ft.
$285,934Active4 beds 2 baths1,857 sq. ft.2643 Landing Way, Deatsville, AL 36022
MLS# 581184Listed by: GOODWYN BUILDING CO., INC. - New
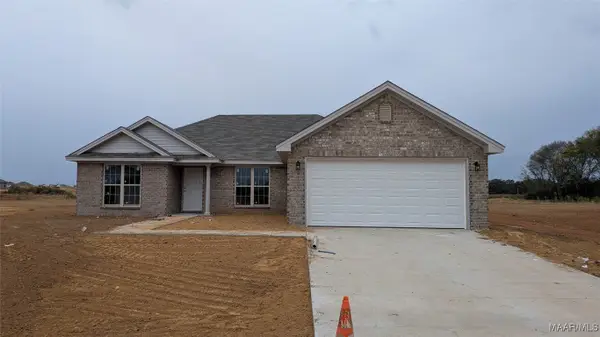 $277,209Active4 beds 2 baths1,857 sq. ft.
$277,209Active4 beds 2 baths1,857 sq. ft.2635 Landing Way, Deatsville, AL 36022
MLS# 581187Listed by: GOODWYN BUILDING CO., INC. - New
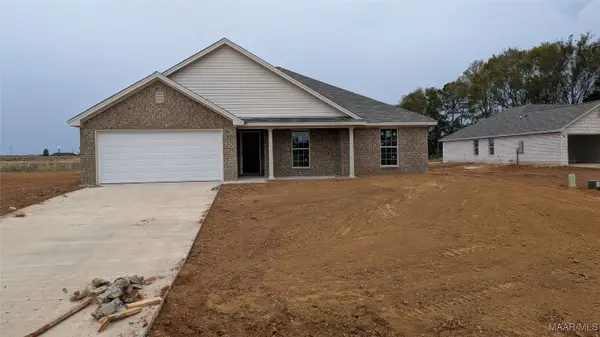 $272,200Active4 beds 2 baths1,764 sq. ft.
$272,200Active4 beds 2 baths1,764 sq. ft.2639 Landing Place Way, Deatsville, AL 36022
MLS# 581189Listed by: GOODWYN BUILDING CO., INC. - New
 $273,546Active4 beds 2 baths1,792 sq. ft.
$273,546Active4 beds 2 baths1,792 sq. ft.2631 Landing Place Way, Deatsville, AL 36022
MLS# 581190Listed by: GOODWYN BUILDING CO., INC. - New
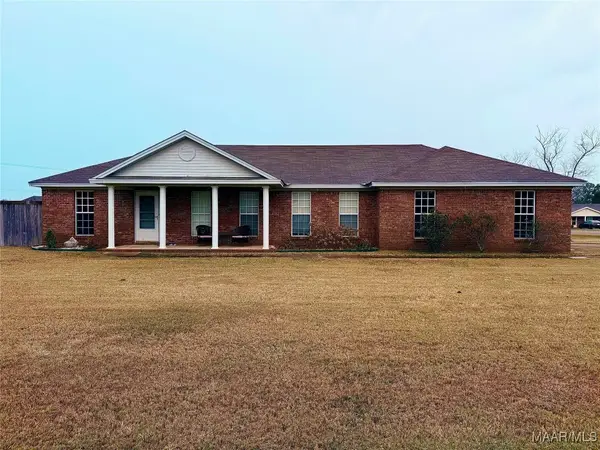 $224,900Active3 beds 2 baths1,401 sq. ft.
$224,900Active3 beds 2 baths1,401 sq. ft.1903 Denny Drive, Deatsville, AL 36022
MLS# 581147Listed by: CARDINAL REALTY GROUP, LLC.
