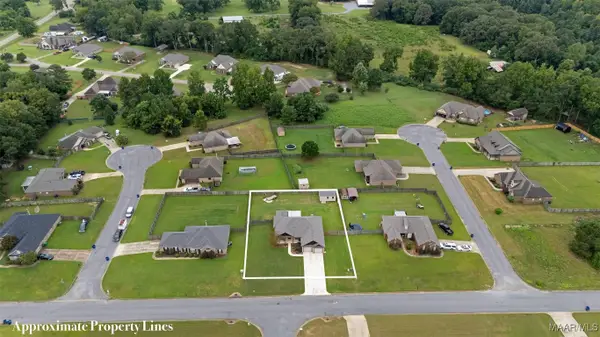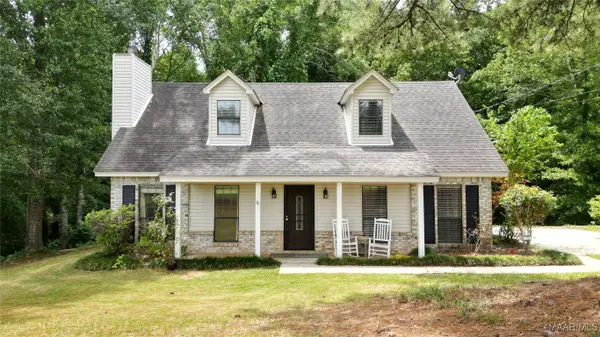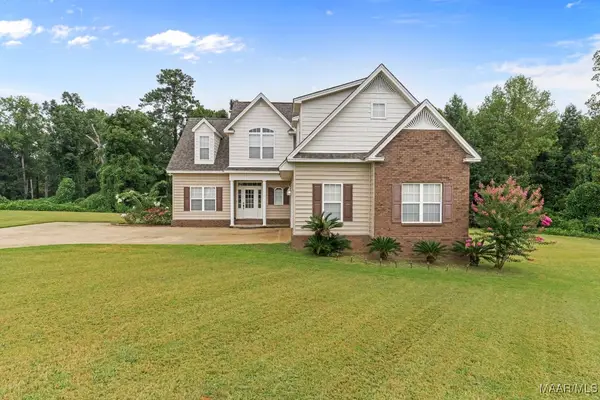16 Cotton Terrace Drive, Deatsville, AL 36022
Local realty services provided by:ERA Weeks & Browning Realty, Inc.



16 Cotton Terrace Drive,Deatsville, AL 36022
$260,000
- 3 Beds
- 2 Baths
- 1,542 sq. ft.
- Single family
- Active
Listed by:sherri phelps
Office:goodlife real estate, llc.
MLS#:578681
Source:AL_MLSM
Price summary
- Price:$260,000
- Price per sq. ft.:$168.61
About this home
Absolutely charming and move-in ready, this custom-built home sits on a spacious ½-acre corner lot, offering the perfect blend of privacy and room to entertain! Whether you’re hosting friends or simply unwinding, you’ll love the gigantic backyard, complete with a privacy fence and screened-in porch—ideal for relaxing mornings or summer evenings outdoors. Step inside to find a kitchen designed for both beauty and function, featuring an abundance of cabinetry, a breakfast bar, pantry, and cozy dining area. The owner’s suite is a dream, boasting two walk-in closets, double sinks, and an oversized shower in the spacious bath. Enjoy the convenience of an extra-large laundry room with plenty of space for a second refrigerator or freezer. Recent updates include fresh paint, LVP flooring, a new roof, and a new HVAC system (approx. 2 yrs old) all adding value and peace of mind. Storage is no issue with a floored attic area and a double car garage for those rainy days. The meticulously landscaped lawn adds incredible curb appeal, and the insulated workshop with sheetrock walls is a standout feature—ideal for a man cave, she shed, or hobby shop! Eligible for VA or USDA NO MONEY DOWN financing—call today for details before it’s gone!
Contact an agent
Home facts
- Year built:2013
- Listing Id #:578681
- Added:20 day(s) ago
- Updated:August 20, 2025 at 02:21 PM
Rooms and interior
- Bedrooms:3
- Total bathrooms:2
- Full bathrooms:2
- Living area:1,542 sq. ft.
Heating and cooling
- Cooling:Ceiling Fans, Heat Pump
- Heating:Heat Pump
Structure and exterior
- Year built:2013
- Building area:1,542 sq. ft.
- Lot area:0.5 Acres
Schools
- High school:Stanhope Elmore High School
- Elementary school:Coosada Elementary School
Utilities
- Water:Public
- Sewer:Septic Tank
Finances and disclosures
- Price:$260,000
- Price per sq. ft.:$168.61
New listings near 16 Cotton Terrace Drive
- New
 $344,900Active4 beds 2 baths1,948 sq. ft.
$344,900Active4 beds 2 baths1,948 sq. ft.896 Blackberry Road, Deatsville, AL 36022
MLS# 579140Listed by: LOCAL REALTY MONTGOMERY - New
 $265,000Active3 beds 2 baths1,795 sq. ft.
$265,000Active3 beds 2 baths1,795 sq. ft.523 Spring Hollow Drive, Deatsville, AL 36022
MLS# 579200Listed by: EXIT ROYAL REALTY - New
 $279,900Active4 beds 2 baths1,700 sq. ft.
$279,900Active4 beds 2 baths1,700 sq. ft.458 Cotton Terrace Loop, Deatsville, AL 36022
MLS# 579184Listed by: DL REALTY - New
 $270,000Active3 beds 3 baths1,728 sq. ft.
$270,000Active3 beds 3 baths1,728 sq. ft.4745 Deatsville Highway, Deatsville, AL 36022
MLS# 578998Listed by: BUCK REALTY, LLC - New
 $365,000Active3 beds 3 baths2,352 sq. ft.
$365,000Active3 beds 3 baths2,352 sq. ft.1217 Kenner Creek Circle, Deatsville, AL 36022
MLS# 579061Listed by: RE/MAX CORNERSTONE PLUS - New
 $453,500Active5 beds 4 baths3,191 sq. ft.
$453,500Active5 beds 4 baths3,191 sq. ft.40 Tybee Cove, Deatsville, AL 36022
MLS# 579060Listed by: NEW LIFE REALTY GROUP, LLC. - New
 $289,900Active3 beds 2 baths1,835 sq. ft.
$289,900Active3 beds 2 baths1,835 sq. ft.314 Summertime Parkway, Millbrook, AL 36022
MLS# 579003Listed by: RE/MAX CORNERSTONE PLUS - New
 $269,886Active4 beds 2 baths1,764 sq. ft.
$269,886Active4 beds 2 baths1,764 sq. ft.3162 Landing Lane, Deatsville, AL 36022
MLS# 578979Listed by: GOODWYN BUILDING CO., INC. - New
 $275,209Active4 beds 2 baths1,857 sq. ft.
$275,209Active4 beds 2 baths1,857 sq. ft.3165 Landing Lane, Deatsville, AL 36022
MLS# 578963Listed by: GOODWYN BUILDING CO., INC. - New
 $268,174Active4 beds 2 baths1,725 sq. ft.
$268,174Active4 beds 2 baths1,725 sq. ft.3166 Landing Lane, Deatsville, AL 36022
MLS# 578964Listed by: GOODWYN BUILDING CO., INC.
