200 Mcrae Road, Deatsville, AL 36022
Local realty services provided by:ERA Enterprise Realty Associates
200 Mcrae Road,Deatsville, AL 36022
$369,900
- 5 Beds
- 3 Baths
- 2,801 sq. ft.
- Single family
- Active
Listed by: justin moody
Office: partners realty
MLS#:565499
Source:AL_MLSM
Price summary
- Price:$369,900
- Price per sq. ft.:$132.06
- Monthly HOA dues:$12.5
About this home
Welcome to this beautifully renovated executive home in Deatsville, AL, zoned for the highly sought-after Millbrook schools! This spacious property is situated on a large, irrigated lot, offering both comfort and convenience for modern living.
with an open and functional floorplan you'll be greeted by soaring ceilings, fresh new paint and stunning new flooring throughout the home. The kitchen is a chef’s dream, boasting brand-new stainless steel appliances, sleek quartz countertops, and updated lighting. The home also features modern plumbing fixtures throughout, adding a fresh and stylish touch. The oversized master suite is a true retreat, complete with walk-in closets and a luxurious bath featuring dual vanities and a relaxing garden tub. The home also includes an oversized garage and a wired workshop—perfect for hobbyists or those needing extra storage. Don’t miss the opportunity to own this move-in-ready home with all the modern updates you’ve been looking for!
Contact an agent
Home facts
- Year built:1998
- Listing ID #:565499
- Added:390 day(s) ago
- Updated:November 13, 2025 at 03:36 PM
Rooms and interior
- Bedrooms:5
- Total bathrooms:3
- Full bathrooms:2
- Half bathrooms:1
- Living area:2,801 sq. ft.
Heating and cooling
- Cooling:Central Air, Electric, Multi Units
- Heating:Central, Electric, Multiple Heating Units
Structure and exterior
- Roof:Ridge Vents
- Year built:1998
- Building area:2,801 sq. ft.
- Lot area:0.6 Acres
Schools
- High school:Stanhope Elmore High School
- Elementary school:Coosada Elementary School
Utilities
- Water:Public
- Sewer:Septic Tank
Finances and disclosures
- Price:$369,900
- Price per sq. ft.:$132.06
New listings near 200 Mcrae Road
- New
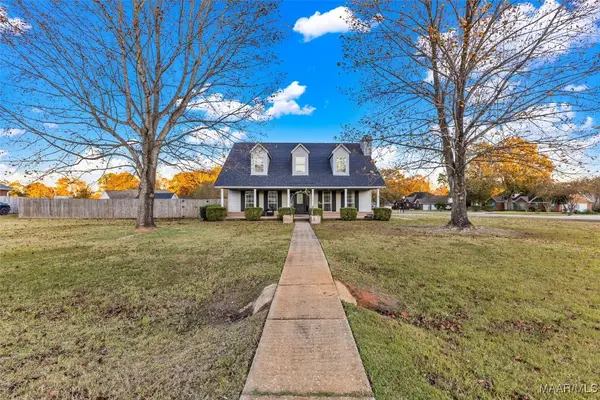 $379,900Active5 beds 4 baths3,003 sq. ft.
$379,900Active5 beds 4 baths3,003 sq. ft.227 Mcrae Road, Deatsville, AL 36022
MLS# 581544Listed by: DL REALTY - New
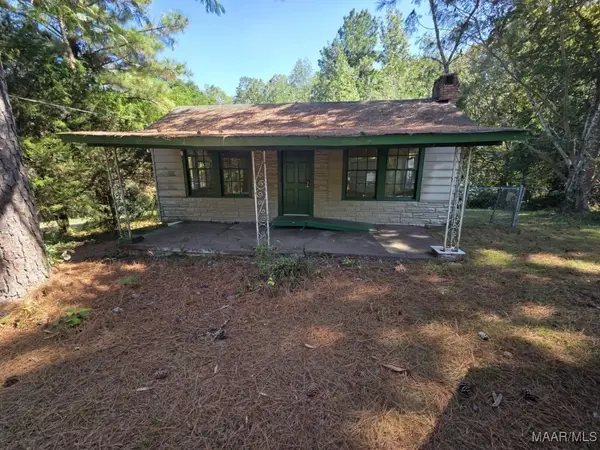 $50,000Active3 beds 1 baths1,549 sq. ft.
$50,000Active3 beds 1 baths1,549 sq. ft.370 Coosa Ridge Road, Deatsville, AL 36022
MLS# 581563Listed by: BANG REALTY - New
 $319,900Active3 beds 2 baths1,878 sq. ft.
$319,900Active3 beds 2 baths1,878 sq. ft.166 Meagan Drive, Deatsville, AL 36022
MLS# 581477Listed by: DL REALTY - New
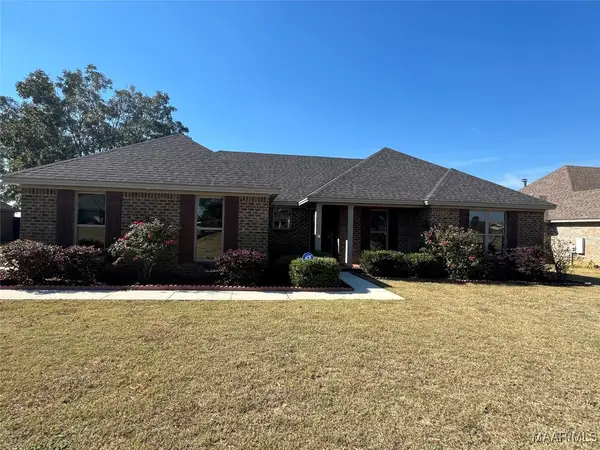 $274,900Active3 beds 2 baths1,438 sq. ft.
$274,900Active3 beds 2 baths1,438 sq. ft.2002 Landcaster Court, Deatsville, AL 36022
MLS# 581445Listed by: ALABAMA REAL ESTATE LLC - New
 $595,000Active4 beds 4 baths3,015 sq. ft.
$595,000Active4 beds 4 baths3,015 sq. ft.1304 County Road 39 Road, Deatsville, AL 36022
MLS# 581422Listed by: IRONGATE REAL ESTATE - New
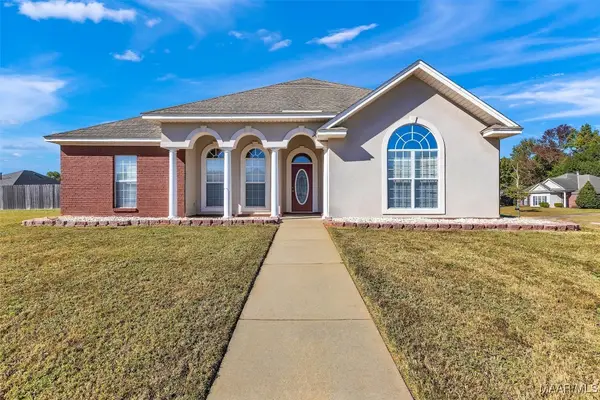 $249,900Active3 beds 2 baths1,705 sq. ft.
$249,900Active3 beds 2 baths1,705 sq. ft.689 Cotton Terrace Loop, Deatsville, AL 36022
MLS# 581365Listed by: RE/MAX CORNERSTONE PLUS - New
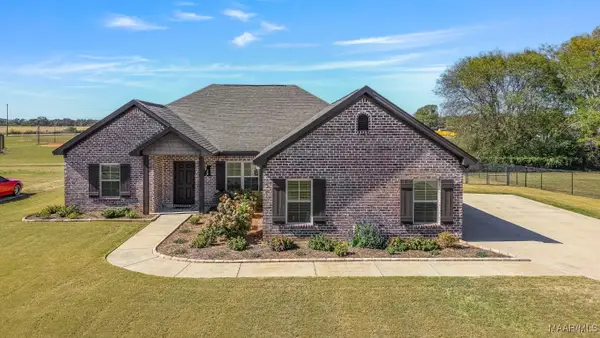 $289,000Active3 beds 2 baths1,704 sq. ft.
$289,000Active3 beds 2 baths1,704 sq. ft.143 Summer Loop, Deatsville, AL 36022
MLS# 581314Listed by: CENTURY 21 PRESTIGE 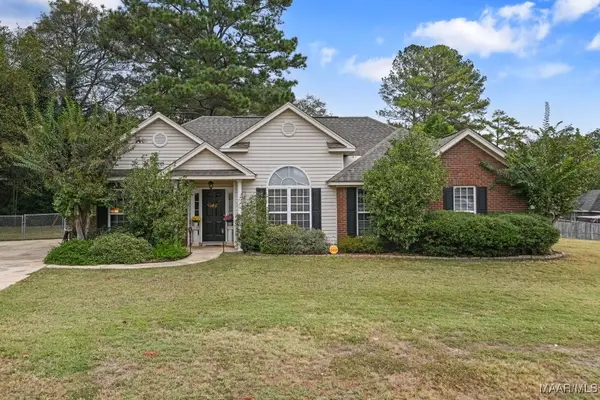 $249,900Active3 beds 2 baths1,653 sq. ft.
$249,900Active3 beds 2 baths1,653 sq. ft.74 Hidden Valley Court, Deatsville, AL 36022
MLS# 581293Listed by: RE/MAX CORNERSTONE PLUS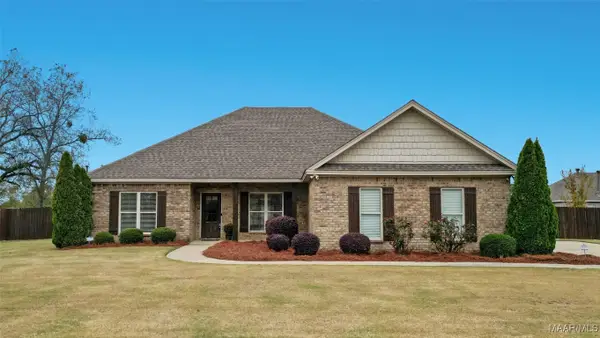 $309,000Active3 beds 2 baths1,752 sq. ft.
$309,000Active3 beds 2 baths1,752 sq. ft.2115 Waterstone Drive, Deatsville, AL 36022
MLS# 581276Listed by: RE/MAX PROPERTIES LLC $169,900Active4 beds 2 baths1,706 sq. ft.
$169,900Active4 beds 2 baths1,706 sq. ft.1396 County Road 39, Deatsville, AL 36022
MLS# 581278Listed by: LUCRETIA CAUTHEN REALTY, LLC
