2009 Vonica Rose Street, Deatsville, AL 36022
Local realty services provided by:ERA Enterprise Realty Associates

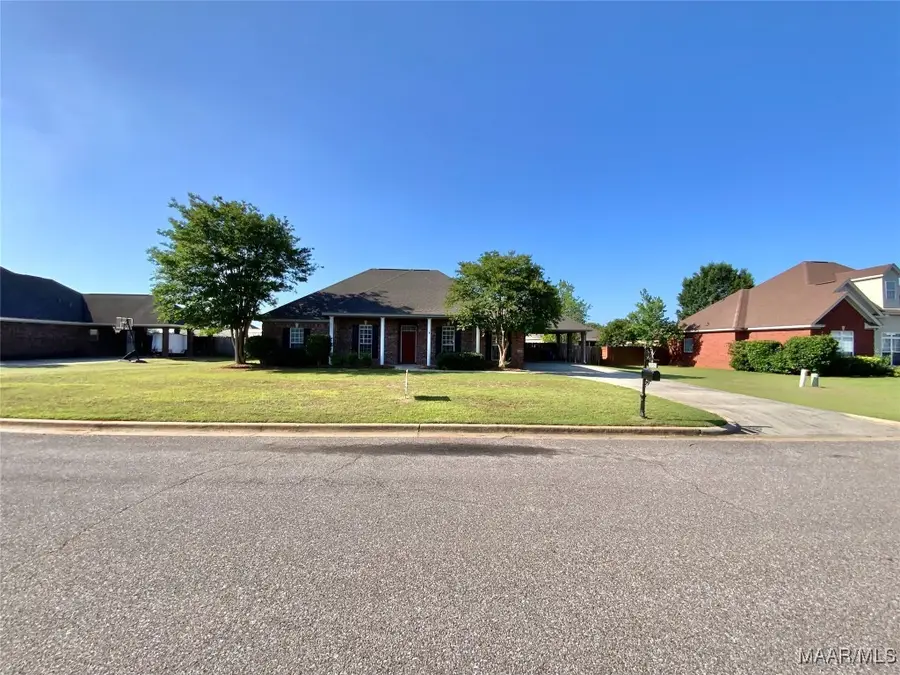
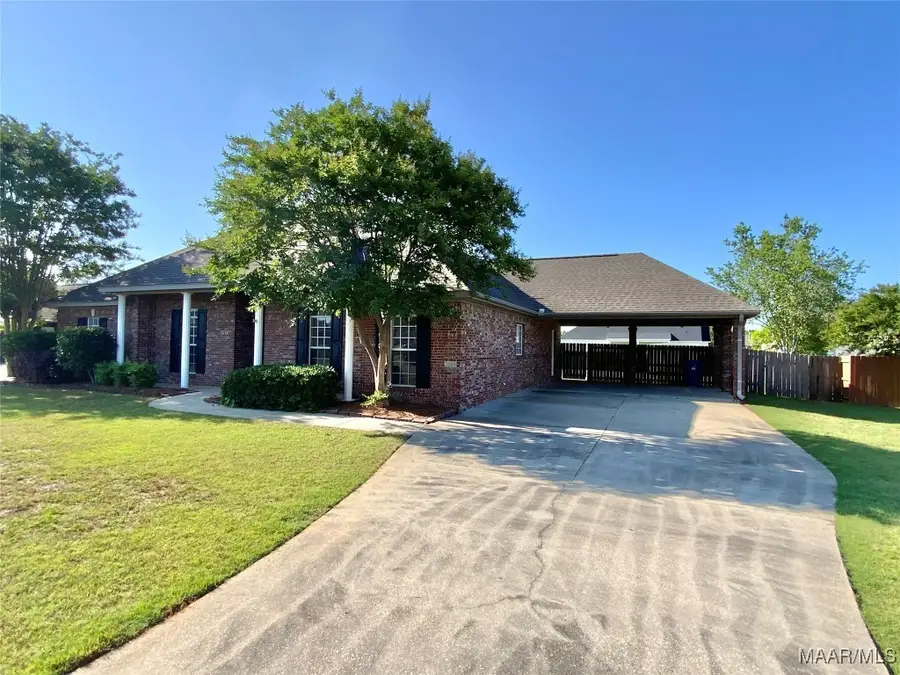
2009 Vonica Rose Street,Deatsville, AL 36022
$289,000
- 4 Beds
- 2 Baths
- 1,836 sq. ft.
- Single family
- Active
Listed by:jane west
Office:re/max properties llc.
MLS#:575969
Source:AL_MLSM
Price summary
- Price:$289,000
- Price per sq. ft.:$157.41
About this home
BRAND NEW HVAC AND BRAND NEW ROOF INSTALLED APRIL 30 2025! 10 year transferable warranty for the HVAC if home closes by end of June! Located in Deatsville, but only minutes from I65 you'll find this move in ready, contemporary, spacious home with double carport and sizeable lot. Upon entering the home, the foyer opens up to the welcoming living room anchored by a beautiful fireplace and high ceilings. Just off the living room is the dining room/kitchen. The dining area which overlooks the backyard has pretty lighting and leads to the laundry room which holds cabinets and the side door entry. The well-appointed kitchen contains ample countertops and cabinets, a pantry and a breakfast bar perfect for your morning coffee. The EXTRA-LARGE master bedroom measures a whooping 16' by 21' and the master bath is an oasis of relaxation. With a separate water closet, double vanity, HUGE shower, soaking tub and SUPER large walk-in closet, this area is the perfect place to wind down after a long day. There is 3 more bedrooms and bath on the other side of the home, and they all have roomy closets and new ceiling fans. The backyard is spacious enough for all your family get togethers as well as a private place to relax on the porch. The workshop/shed is big enough for all your outdoor toys and tools. NEW flooring throughout and NEW paint throughout AND NEW hvac and roof… The only thing missing is you and your furniture. Move in and start your new life! Call today for your private showing!
Contact an agent
Home facts
- Year built:2006
- Listing Id #:575969
- Added:110 day(s) ago
- Updated:August 20, 2025 at 02:21 PM
Rooms and interior
- Bedrooms:4
- Total bathrooms:2
- Full bathrooms:2
- Living area:1,836 sq. ft.
Heating and cooling
- Cooling:Ceiling Fans, Heat Pump
- Heating:Heat Pump
Structure and exterior
- Year built:2006
- Building area:1,836 sq. ft.
Schools
- High school:Marbury High School
- Elementary school:Pine Level Elementary School
Utilities
- Water:Public
- Sewer:Septic Tank
Finances and disclosures
- Price:$289,000
- Price per sq. ft.:$157.41
New listings near 2009 Vonica Rose Street
- New
 $344,900Active4 beds 2 baths1,948 sq. ft.
$344,900Active4 beds 2 baths1,948 sq. ft.896 Blackberry Road, Deatsville, AL 36022
MLS# 579140Listed by: LOCAL REALTY MONTGOMERY - New
 $265,000Active3 beds 2 baths1,795 sq. ft.
$265,000Active3 beds 2 baths1,795 sq. ft.523 Spring Hollow Drive, Deatsville, AL 36022
MLS# 579200Listed by: EXIT ROYAL REALTY - New
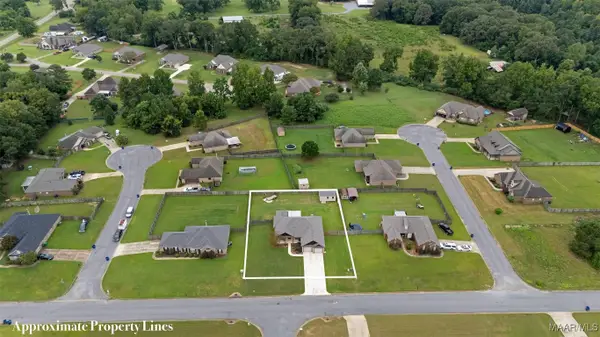 $279,900Active4 beds 2 baths1,700 sq. ft.
$279,900Active4 beds 2 baths1,700 sq. ft.458 Cotton Terrace Loop, Deatsville, AL 36022
MLS# 579184Listed by: DL REALTY - New
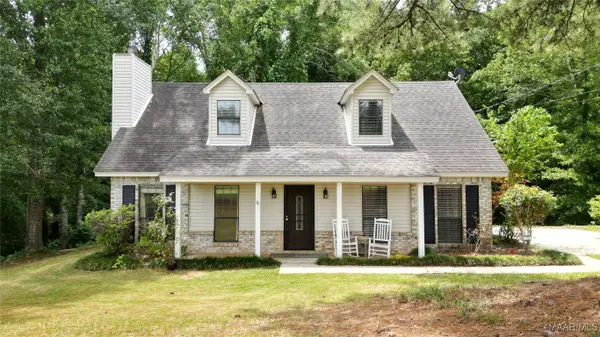 $270,000Active3 beds 3 baths1,728 sq. ft.
$270,000Active3 beds 3 baths1,728 sq. ft.4745 Deatsville Highway, Deatsville, AL 36022
MLS# 578998Listed by: BUCK REALTY, LLC - New
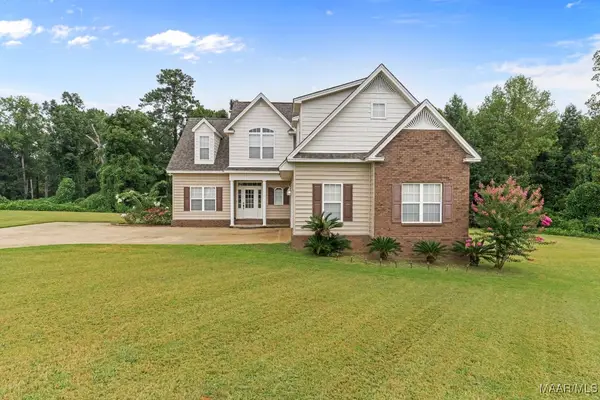 $365,000Active3 beds 3 baths2,352 sq. ft.
$365,000Active3 beds 3 baths2,352 sq. ft.1217 Kenner Creek Circle, Deatsville, AL 36022
MLS# 579061Listed by: RE/MAX CORNERSTONE PLUS - New
 $453,500Active5 beds 4 baths3,191 sq. ft.
$453,500Active5 beds 4 baths3,191 sq. ft.40 Tybee Cove, Deatsville, AL 36022
MLS# 579060Listed by: NEW LIFE REALTY GROUP, LLC. - New
 $289,900Active3 beds 2 baths1,835 sq. ft.
$289,900Active3 beds 2 baths1,835 sq. ft.314 Summertime Parkway, Millbrook, AL 36022
MLS# 579003Listed by: RE/MAX CORNERSTONE PLUS - New
 $269,886Active4 beds 2 baths1,764 sq. ft.
$269,886Active4 beds 2 baths1,764 sq. ft.3162 Landing Lane, Deatsville, AL 36022
MLS# 578979Listed by: GOODWYN BUILDING CO., INC. - New
 $275,209Active4 beds 2 baths1,857 sq. ft.
$275,209Active4 beds 2 baths1,857 sq. ft.3165 Landing Lane, Deatsville, AL 36022
MLS# 578963Listed by: GOODWYN BUILDING CO., INC. - New
 $268,174Active4 beds 2 baths1,725 sq. ft.
$268,174Active4 beds 2 baths1,725 sq. ft.3166 Landing Lane, Deatsville, AL 36022
MLS# 578964Listed by: GOODWYN BUILDING CO., INC.
