1601 Oak Valley Road N, Deatsville, AL 36022
Local realty services provided by:ERA Enterprise Realty Associates
1601 Oak Valley Road N,Deatsville, AL 36022
$649,900
- 3 Beds
- 4 Baths
- 3,763 sq. ft.
- Single family
- Active
Listed by:diane knight
Office:realtysouth chilton rea
MLS#:578960
Source:AL_MLSM
Price summary
- Price:$649,900
- Price per sq. ft.:$172.71
About this home
A CUSTOM HOME READY FOR A NEW FAMILY! This home has been listed below appraised value. It sits on a beautiful 10-Acre lot, with 3 bedrooms and 3.5 bathrooms. As you enter the entryway and step into the foyer, you are greeted by a large custom chandelier. This home has no wasted space; all the closets are walk-in, including an entire floor dedicated to storage. The owner has purchased the necessary materials to complete the project but will leave the materials for the new owners. The theater-style TV in the loft remains with the home. Each common area is equipped with ceiling speakers with adjustable wall-mounted volume controls. The open kitchen features all stainless-steel KitchenAid appliances, with a large center island. Enjoy an abundance of natural light flowing through the expansive windows, with ceilings over 20 ft high. The sunroom features glass sliding doors & windows and comes with a lifetime warranty. The master bedroom suite has 2 sitting areas. Outside the master bedroom adjacent double door sits a private/uncovered porch. The master bedroom also features an en-suite bathroom, which includes a shower panel. An office & half bathroom are located on the 1st floor. Upstairs you will find two guest bedrooms & a full bathroom. The attached two-car garage features added space on one side, allowing a full-size vehicle or providing extra room. A couple of steps from the main house sits a detached two-ar garage with one side as an attached workshop/mancave, perfect for guests, or potential rental income. The space has a washer/dryer/sink/two window AC units & a bathroom. This garage also has a separate septic system. This home features RV covered parking that was constructed so that a slider can open while covered. For your convenience, the outside lights are on timers. While exiting the property, the electric gate is sensor-activated. The house is only 10 minutes from the new sports complex, 17 SPRINGS, located in Millbrook.
Contact an agent
Home facts
- Year built:2009
- Listing ID #:578960
- Added:48 day(s) ago
- Updated:September 27, 2025 at 02:20 PM
Rooms and interior
- Bedrooms:3
- Total bathrooms:4
- Full bathrooms:3
- Half bathrooms:1
- Living area:3,763 sq. ft.
Heating and cooling
- Cooling:Ceiling Fans, Central Air, Electric, Multi Units
- Heating:Central, Electric, Heat Pump, Multiple Heating Units, Propane
Structure and exterior
- Year built:2009
- Building area:3,763 sq. ft.
- Lot area:10 Acres
Schools
- High school:Marbury High School
- Elementary school:Pine Level Elementary School
Utilities
- Water:Public
- Sewer:Septic Tank
Finances and disclosures
- Price:$649,900
- Price per sq. ft.:$172.71
New listings near 1601 Oak Valley Road N
- New
 $370,000Active4 beds 3 baths1,848 sq. ft.
$370,000Active4 beds 3 baths1,848 sq. ft.1212 Kenner Creek Circle, Deatsville, AL 36022
MLS# 580298Listed by: INTERVEST REALTY GROUP - New
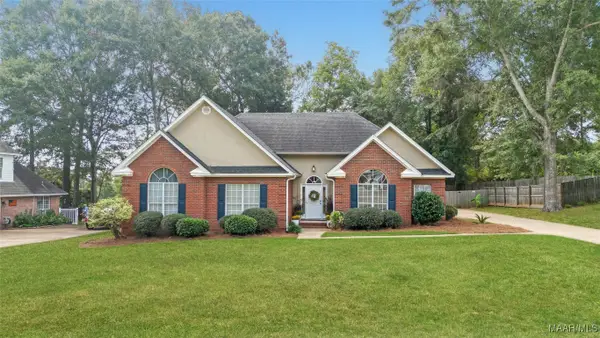 $299,000Active3 beds 2 baths1,846 sq. ft.
$299,000Active3 beds 2 baths1,846 sq. ft.192 Fallon Court, Deatsville, AL 36022
MLS# 580309Listed by: RE/MAX PROPERTIES LLC - New
 $240,000Active3 beds 2 baths1,481 sq. ft.
$240,000Active3 beds 2 baths1,481 sq. ft.526 E County Rd 40 Road, Deatsville, AL 36022
MLS# 580170Listed by: HANNAH & EDDIE REALTY GROUP - New
 $399,900Active4 beds 3 baths2,384 sq. ft.
$399,900Active4 beds 3 baths2,384 sq. ft.65 Whatley Drive, Deatsville, AL 36022
MLS# 580146Listed by: RE/MAX CORNERSTONE PLUS - New
 $335,900Active4 beds 2 baths1,980 sq. ft.
$335,900Active4 beds 2 baths1,980 sq. ft.441 Wind Ridge Drive, Deatsville, AL 36022
MLS# 580142Listed by: LOCAL REALTY MONTGOMERY - New
 $350,000Active3 beds 2 baths2,206 sq. ft.
$350,000Active3 beds 2 baths2,206 sq. ft.485 KENNER CREEK ROAD, Deatsville, AL 36022
MLS# 21431474Listed by: REALTYSOUTH - CHILTON II 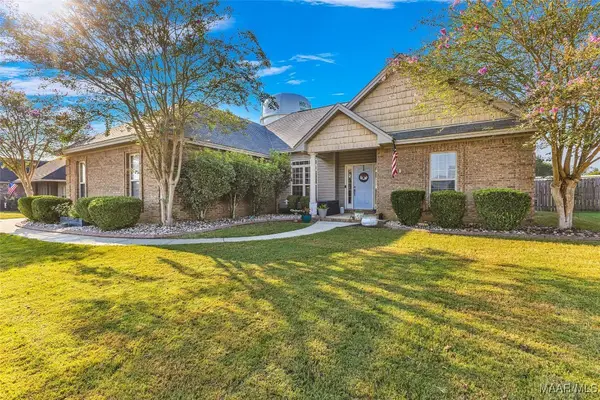 $290,000Active3 beds 2 baths1,766 sq. ft.
$290,000Active3 beds 2 baths1,766 sq. ft.50 Meagan Drive, Deatsville, AL 36022
MLS# 579937Listed by: REMAX CORNERSTONE REALTY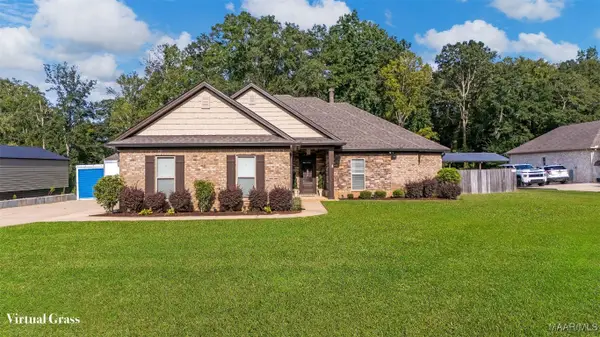 $367,000Active3 beds 2 baths1,948 sq. ft.
$367,000Active3 beds 2 baths1,948 sq. ft.344 Regans Way, Deatsville, AL 36022
MLS# 579487Listed by: DL REALTY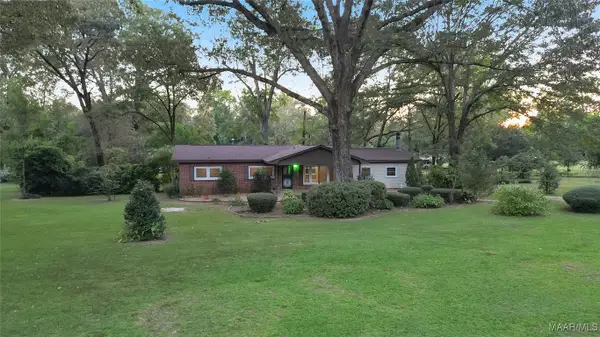 $210,000Active3 beds 1 baths1,665 sq. ft.
$210,000Active3 beds 1 baths1,665 sq. ft.163 Nonie Lane, Deatsville, AL 36022
MLS# 579933Listed by: DAVID KAHN COMPANY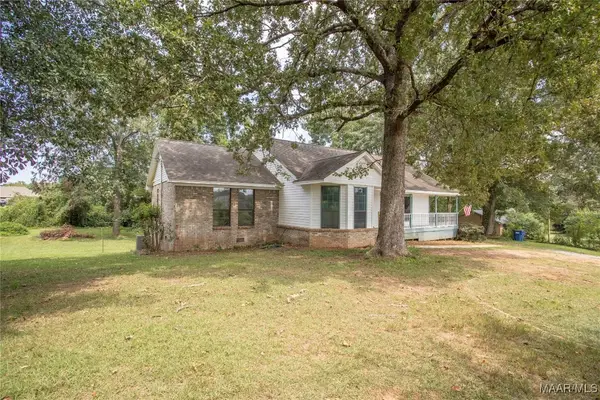 $249,900Active3 beds 2 baths1,751 sq. ft.
$249,900Active3 beds 2 baths1,751 sq. ft.1784 Old Prattville Road, Deatsville, AL 36022
MLS# 579913Listed by: CENTURY 21 PRESTIGE
