1819 RUSSET HILL CIRCLE, Hoover, AL 35244
Local realty services provided by:ERA Byars Realty
Listed by: aimee george
Office: keller williams realty vestavia
MLS#:21437536
Source:AL_BAMLS
Price summary
- Price:$350,000
- Price per sq. ft.:$140.22
About this home
Beautiful, spacious home with room for everyone! This inviting property offers three large bedrooms on the main level, including a generous primary suite featuring the master bath with a separate room for the shower and soaking tub. A large full guest bath conveniently serves the additional bedrooms. The main living area boasts gleaming hardwood floors throughout the den, formal dining room, kitchen, and stairs. Enjoy the ample den with a classic brick fireplace, and gather in the separate formal dining room highlighted by an elegant trey ceiling. The kitchen has a center island, granite countertops, and a pantry for storage. Downstairs you’ll find a fully finished level offering a second den, an additional bedroom, and a full bath with shower for guests, teens, or an in-law suite. A two-car garage w/new garage doors and a separate workshop room ideal for hobbies or storage. Outside, enjoy a fenced backyard and deck, perfect for relaxing or entertaining. Rooms are virtually staged.
Contact an agent
Home facts
- Year built:1990
- Listing ID #:21437536
- Added:1 day(s) ago
- Updated:November 24, 2025 at 05:55 PM
Rooms and interior
- Bedrooms:4
- Total bathrooms:3
- Full bathrooms:3
- Living area:2,496 sq. ft.
Heating and cooling
- Cooling:Central
- Heating:Central
Structure and exterior
- Year built:1990
- Building area:2,496 sq. ft.
- Lot area:0.34 Acres
Schools
- High school:HOOVER
- Middle school:BUMPUS, ROBERT F
- Elementary school:SOUTH SHADES CREST
Utilities
- Water:Public Water
- Sewer:Sewer Connected
Finances and disclosures
- Price:$350,000
- Price per sq. ft.:$140.22
New listings near 1819 RUSSET HILL CIRCLE
- New
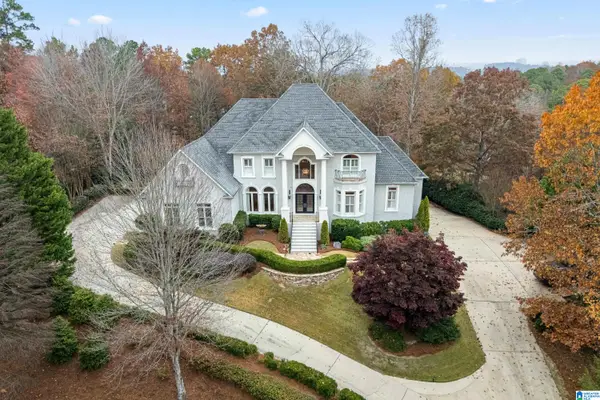 $1,650,000Active5 beds 6 baths7,849 sq. ft.
$1,650,000Active5 beds 6 baths7,849 sq. ft.2318 TWELVE OAKS DRIVE, Hoover, AL 35244
MLS# 21437550Listed by: LAH SOTHEBY'S INTERNATIONAL REALTY HOOVER - New
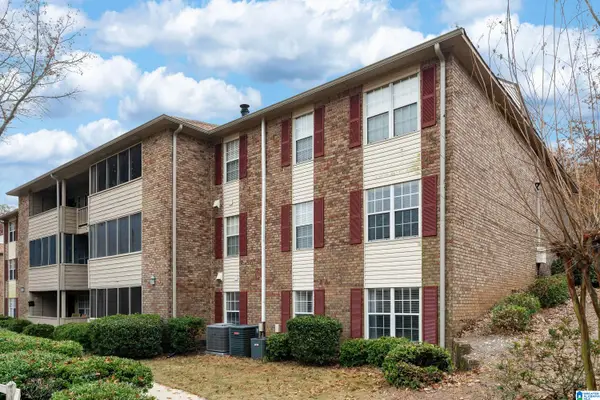 $197,500Active3 beds 2 baths1,414 sq. ft.
$197,500Active3 beds 2 baths1,414 sq. ft.1002 PATTON CREEK LANE, Hoover, AL 35226
MLS# 21437529Listed by: KELLER WILLIAMS REALTY HOOVER - New
 $495,000Active3 beds 2 baths2,075 sq. ft.
$495,000Active3 beds 2 baths2,075 sq. ft.4104 CROSSINGS LANE, Hoover, AL 35242
MLS# 21437525Listed by: REALTYSOUTH-MB-CRESTLINE - New
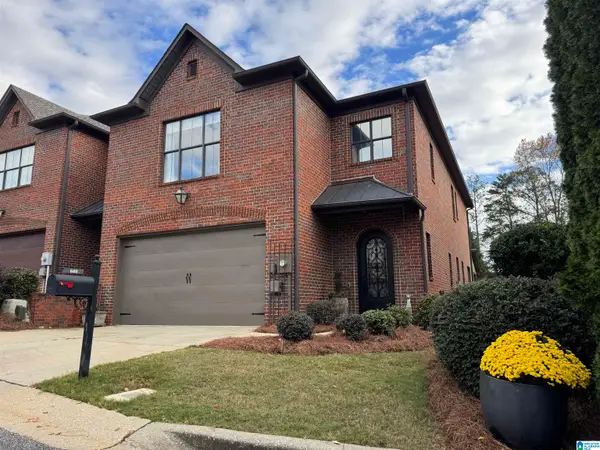 $430,000Active4 beds 4 baths2,736 sq. ft.
$430,000Active4 beds 4 baths2,736 sq. ft.680 FLAG CIRCLE, Hoover, AL 35226
MLS# 21437313Listed by: LIST WITH FREEDOM - New
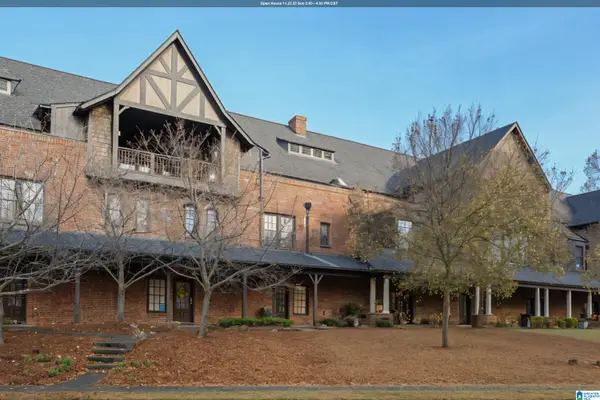 $412,000Active3 beds 4 baths2,310 sq. ft.
$412,000Active3 beds 4 baths2,310 sq. ft.2058 ROSS PARK WAY, Hoover, AL 35226
MLS# 21437316Listed by: KELLER WILLIAMS REALTY VESTAVIA - Open Mon, 10am to 5pm
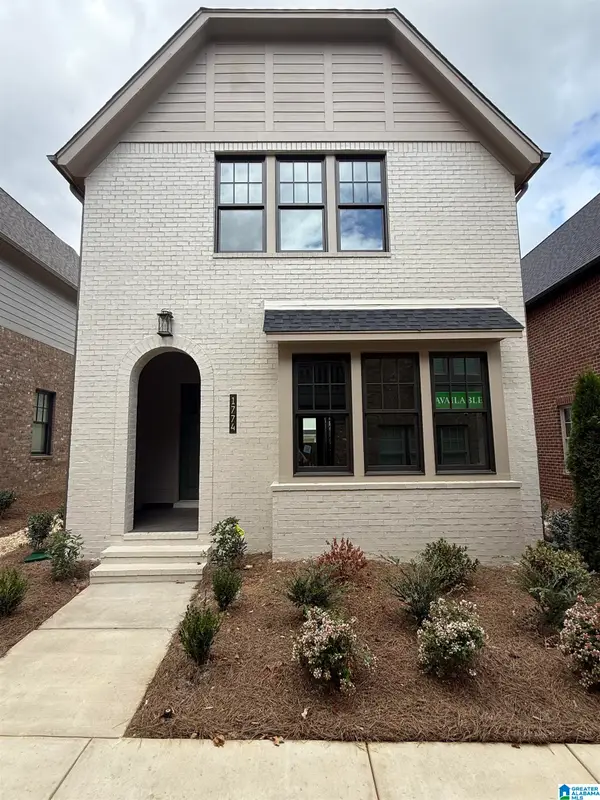 $365,000Active2 beds 3 baths1,542 sq. ft.
$365,000Active2 beds 3 baths1,542 sq. ft.1774 DEVERELL LANE, Hoover, AL 35244
MLS# 21433373Listed by: SB DEV CORP - New
 $399,000Active4 beds 4 baths2,518 sq. ft.
$399,000Active4 beds 4 baths2,518 sq. ft.1737 RUSSET CREST CIRCLE, Hoover, AL 35244
MLS# 21437275Listed by: ARC REALTY - HOOVER - New
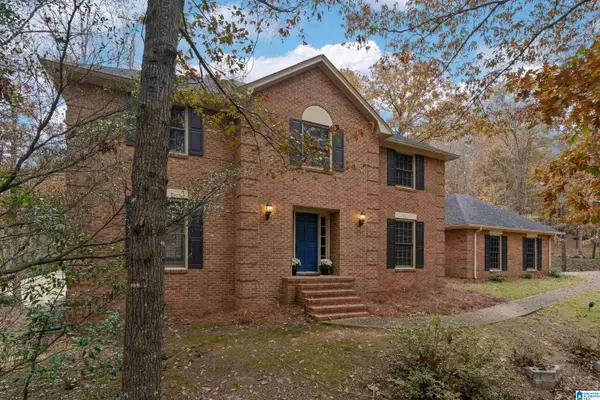 $475,000Active4 beds 3 baths3,172 sq. ft.
$475,000Active4 beds 3 baths3,172 sq. ft.2023 CLUB ROAD, Hoover, AL 35244
MLS# 21437278Listed by: KELLER WILLIAMS REALTY VESTAVIA - New
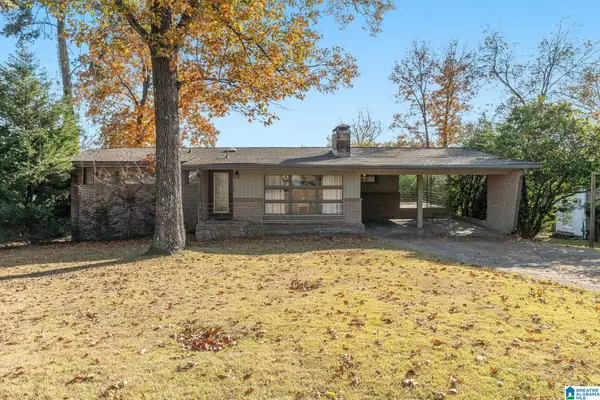 $390,000Active4 beds 2 baths2,235 sq. ft.
$390,000Active4 beds 2 baths2,235 sq. ft.1305 WAYNE DRIVE, Hoover, AL 35226
MLS# 21437236Listed by: EXP REALTY, LLC CENTRAL
