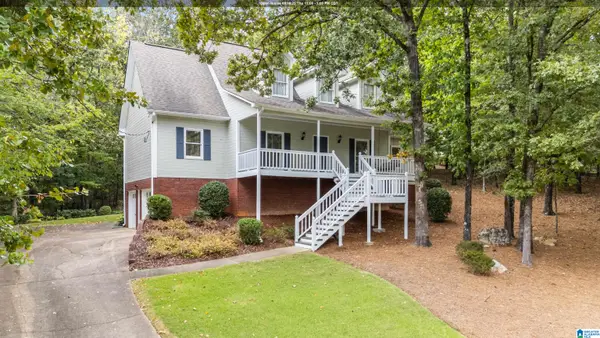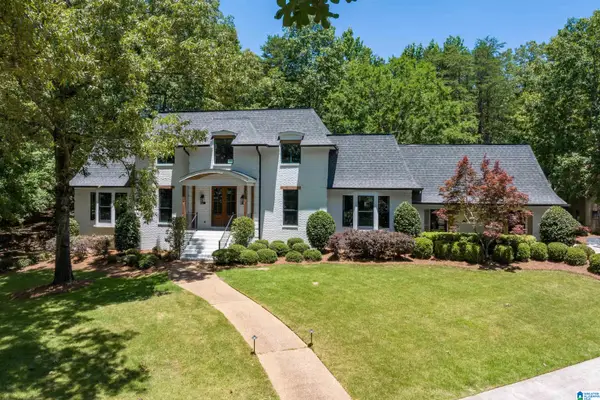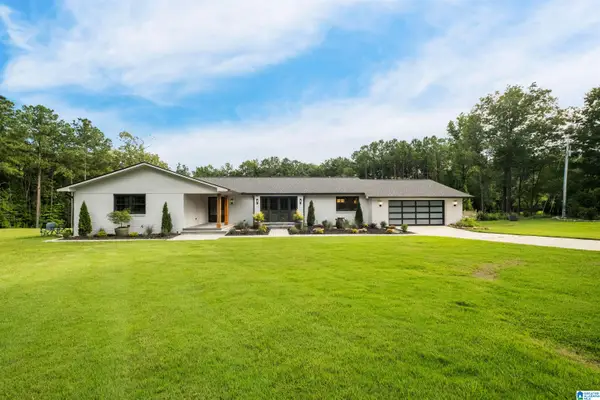41 MCGUIRE ROAD, Indian Springs Village, AL 35124
Local realty services provided by:ERA Waldrop Real Estate
Listed by:ted mclaughlin
Office:arc realty pelham branch
MLS#:21427901
Source:AL_BAMLS
Price summary
- Price:$2,699,900
- Price per sq. ft.:$360.03
About this home
Welcome to your dream retreat! This custom-built 6BR/4.5BA estate sits on 5.8 private acres with a gated entrance, creek frontage, nature trail, & resort-style pool with rock waterfall, slide, and hot tub. Inside, enjoy real sand and finish hardwood floors throughout, a gourmet kitchen with custom cabinetry, granite countertops/backsplash, & double dishwashers. The main-level suite features a spa-like bath with a zero-entry shower with 3 heads. Extras include a theatre room wired for 9.1 surround sound, a safe room with poured concrete walls, a massive walk-in attic, solid-core doors, & a 4-zone HVAC system. Enjoy double washer/dryers, bidets, a 50-amp RV plug, and a 1.5" water main for strong pressure. Smart home apps control pool, AC, sprinklers, security cameras. gate, & garage door openers. A 22-zone sprinkler system (well-fed), landscape lighting, & fenced pasture complete the outdoor appeal. Peaceful yet convenient, this one-of-a-kind home blends luxury, comfort, & security.
Contact an agent
Home facts
- Year built:2021
- Listing ID #:21427901
- Added:54 day(s) ago
- Updated:October 05, 2025 at 02:31 PM
Rooms and interior
- Bedrooms:6
- Total bathrooms:5
- Full bathrooms:4
- Half bathrooms:1
- Living area:7,499 sq. ft.
Heating and cooling
- Cooling:Central
- Heating:Gas Heat
Structure and exterior
- Year built:2021
- Building area:7,499 sq. ft.
- Lot area:5.8 Acres
Schools
- High school:OAK MOUNTAIN
- Middle school:OAK MOUNTAIN
- Elementary school:OAK MOUNTAIN
Utilities
- Water:Public Water
- Sewer:Septic
Finances and disclosures
- Price:$2,699,900
- Price per sq. ft.:$360.03
New listings near 41 MCGUIRE ROAD
- New
 $469,000Active4 beds 3 baths2,950 sq. ft.
$469,000Active4 beds 3 baths2,950 sq. ft.495 MCGUIRE ROAD, Indian springs village, AL 35124
MLS# 21433248Listed by: EMBRIDGE REALTY, LLC  $535,000Active4 beds 3 baths2,733 sq. ft.
$535,000Active4 beds 3 baths2,733 sq. ft.110 NEW HOPE MTN ROAD, Indian springs village, AL 35124
MLS# 21430419Listed by: SHADER REALTY $1,595,000Pending5 beds 7 baths4,818 sq. ft.
$1,595,000Pending5 beds 7 baths4,818 sq. ft.318 VALLEYVIEW ROAD, Indian springs village, AL 35124
MLS# 21430112Listed by: REAL BROKER LLC $3,900,000Active5 beds 7 baths10,676 sq. ft.
$3,900,000Active5 beds 7 baths10,676 sq. ft.107 CAHABA OAKS LANE, Indian springs village, AL 35124
MLS# 21429768Listed by: KELLER WILLIAMS REALTY VESTAVIA $1,495,000Active4 beds 4 baths5,151 sq. ft.
$1,495,000Active4 beds 4 baths5,151 sq. ft.680 VALLEY VIEW ROAD, Indian springs village, AL 35124
MLS# 21426222Listed by: ARC REALTY VESTAVIA-LIBERTY PK $685,000Pending5 beds 4 baths3,463 sq. ft.
$685,000Pending5 beds 4 baths3,463 sq. ft.2010 SWANN LANE, Hoover, AL 35244
MLS# 21423459Listed by: SB DEV CORP $619,000Active4 beds 3 baths3,537 sq. ft.
$619,000Active4 beds 3 baths3,537 sq. ft.499 NEW HOPE MTN ROAD, Indian springs village, AL 35124
MLS# 21422743Listed by: ARC REALTY - HOOVER $388,000Pending3 beds 3 baths2,006 sq. ft.
$388,000Pending3 beds 3 baths2,006 sq. ft.5317 CALDER DRIVE, Hoover, AL 35244
MLS# 21414158Listed by: SB DEV CORP $2,817,500Active5 beds 9 baths11,442 sq. ft.
$2,817,500Active5 beds 9 baths11,442 sq. ft.869 JASMINE HILL ROAD, Indian springs village, AL 35124
MLS# 21411883Listed by: ARC REALTY - HOOVER
