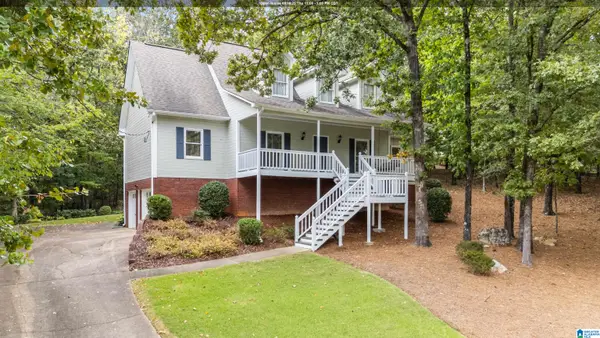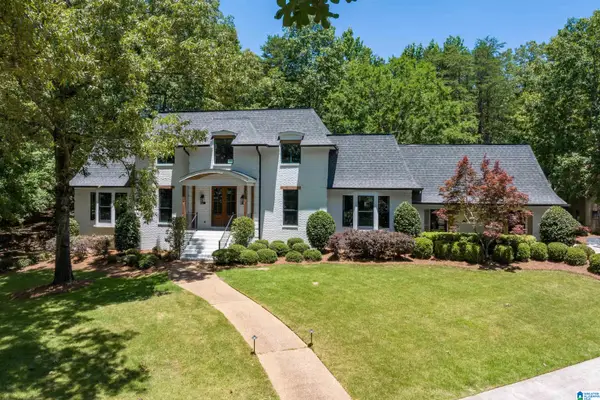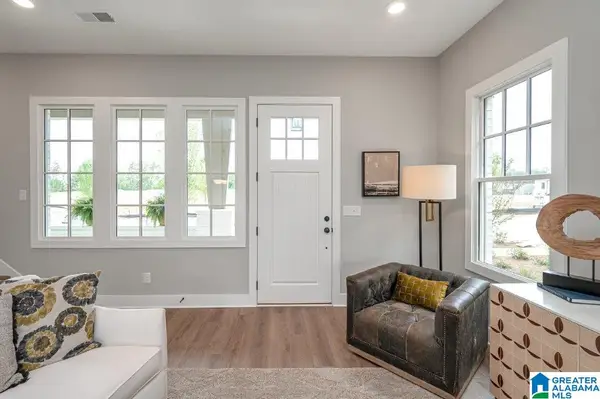680 VALLEY VIEW ROAD, Indian Springs Village, AL 35124
Local realty services provided by:ERA Waldrop Real Estate
Listed by:amy stump
Office:arc realty vestavia-liberty pk
MLS#:21426222
Source:AL_BAMLS
Price summary
- Price:$1,495,000
- Price per sq. ft.:$290.23
About this home
Architect-designed mid-century modern on nearly 3 acres in Indian Springs. Fully permitted and rebuilt from the foundation up. Timeless design meets exceptional function: Lincoln windows & doors, 26 SEER Carrier HVAC, Navien tankless water heater, Lutron lighting, and whole-house energy recovery ventilation. Chef’s kitchen with Wolf dual fuel, Sub-Zero, and Cove appliances, quartz surfaces, and custom millwork. Main-level primary and guest suites, white oak floors, 46’ open kitchen and great room, butler’s pantry, infrared sauna, yoga room, and 40’ entertainment space. Outdoor features include 1,000 sq. ft., full-width bluestone patio and a covered bluestone porch with fireplace, extensive cedar trim and hardscaping, 10-zone well-fed irrigation system, and mature oaks. Located on a quiet cul-de-sac, this one-of-a-kind home offers high-end performance, curated design, and luxurious livability. There are so many other features! Schedule your showing today!!
Contact an agent
Home facts
- Year built:2025
- Listing ID #:21426222
- Added:71 day(s) ago
- Updated:October 05, 2025 at 04:44 AM
Rooms and interior
- Bedrooms:4
- Total bathrooms:4
- Full bathrooms:3
- Half bathrooms:1
- Living area:5,151 sq. ft.
Heating and cooling
- Cooling:Dual Systems, Heat Pump
- Heating:Central, Dual Systems, Gas Heat
Structure and exterior
- Year built:2025
- Building area:5,151 sq. ft.
- Lot area:2.7 Acres
Schools
- High school:OAK MOUNTAIN
- Middle school:OAK MOUNTAIN
- Elementary school:OAK MOUNTAIN
Utilities
- Water:Public Water
- Sewer:Septic
Finances and disclosures
- Price:$1,495,000
- Price per sq. ft.:$290.23
New listings near 680 VALLEY VIEW ROAD
 $535,000Active4 beds 3 baths2,733 sq. ft.
$535,000Active4 beds 3 baths2,733 sq. ft.110 NEW HOPE MTN ROAD, Indian springs village, AL 35124
MLS# 21430419Listed by: SHADER REALTY $1,595,000Pending5 beds 7 baths4,818 sq. ft.
$1,595,000Pending5 beds 7 baths4,818 sq. ft.318 VALLEYVIEW ROAD, Indian springs village, AL 35124
MLS# 21430112Listed by: REAL BROKER LLC $3,900,000Active5 beds 7 baths10,676 sq. ft.
$3,900,000Active5 beds 7 baths10,676 sq. ft.107 CAHABA OAKS LANE, Indian springs village, AL 35124
MLS# 21429768Listed by: KELLER WILLIAMS REALTY VESTAVIA $2,699,900Active6 beds 5 baths7,499 sq. ft.
$2,699,900Active6 beds 5 baths7,499 sq. ft.41 MCGUIRE ROAD, Indian springs village, AL 35124
MLS# 21427901Listed by: ARC REALTY PELHAM BRANCH $685,000Pending5 beds 4 baths3,463 sq. ft.
$685,000Pending5 beds 4 baths3,463 sq. ft.2010 SWANN LANE, Hoover, AL 35244
MLS# 21423459Listed by: SB DEV CORP $619,000Active4 beds 3 baths3,537 sq. ft.
$619,000Active4 beds 3 baths3,537 sq. ft.499 NEW HOPE MTN ROAD, Indian springs village, AL 35124
MLS# 21422743Listed by: ARC REALTY - HOOVER $388,000Pending3 beds 3 baths2,006 sq. ft.
$388,000Pending3 beds 3 baths2,006 sq. ft.5317 CALDER DRIVE, Hoover, AL 35244
MLS# 21414158Listed by: SB DEV CORP $2,817,500Active5 beds 9 baths11,442 sq. ft.
$2,817,500Active5 beds 9 baths11,442 sq. ft.869 JASMINE HILL ROAD, Indian springs village, AL 35124
MLS# 21411883Listed by: ARC REALTY - HOOVER $398,000Pending3 beds 3 baths2,006 sq. ft.
$398,000Pending3 beds 3 baths2,006 sq. ft.5318 CALDER DRIVE, Hoover, AL 35244
MLS# 21410451Listed by: SB DEV CORP
