56 CHEROKEE TRAIL, Indian Springs Village, AL 35124
Local realty services provided by:ERA King Real Estate Company, Inc.
Listed by: brandon harder
Office: keller williams realty vestavia
MLS#:21436235
Source:AL_BAMLS
Price summary
- Price:$600,000
- Price per sq. ft.:$200.6
About this home
Enjoy timeless Southern charm in this 5 bedroom, 3 bathroom home in desirable Indian Springs Village. Nestled on just over an acre, the property offers a peaceful and private setting surrounded by mature trees. A welcoming front porch sets the tone for the warm, inviting interior where hardwood floors extend through the main living areas. The spacious kitchen is filled with natural light from beautiful windows overlooking the backyard and includes a large eating area. The den features a cozy gas fireplace, and the main level also offers a formal dining room, home office, bedroom, and full bath. Upstairs, the expansive master suite includes dual vanities, a jetted tub, and a separate shower. Three additional bedrooms, a full bath, and a large bonus room provide plenty of space for family or guests. Freshly painted interior and new carpet in 2025. The covered patio with gas grill, fenced backyard, and oversized 2-car garage make this home ideal for comfortable living and entertaining.
Contact an agent
Home facts
- Year built:2003
- Listing ID #:21436235
- Added:40 day(s) ago
- Updated:December 17, 2025 at 09:38 PM
Rooms and interior
- Bedrooms:5
- Total bathrooms:3
- Full bathrooms:3
- Living area:2,991 sq. ft.
Heating and cooling
- Cooling:Central
- Heating:Central
Structure and exterior
- Year built:2003
- Building area:2,991 sq. ft.
- Lot area:1.06 Acres
Schools
- High school:OAK MOUNTAIN
- Middle school:OAK MOUNTAIN
- Elementary school:OAK MOUNTAIN
Utilities
- Water:Public Water
- Sewer:Septic
Finances and disclosures
- Price:$600,000
- Price per sq. ft.:$200.6
New listings near 56 CHEROKEE TRAIL
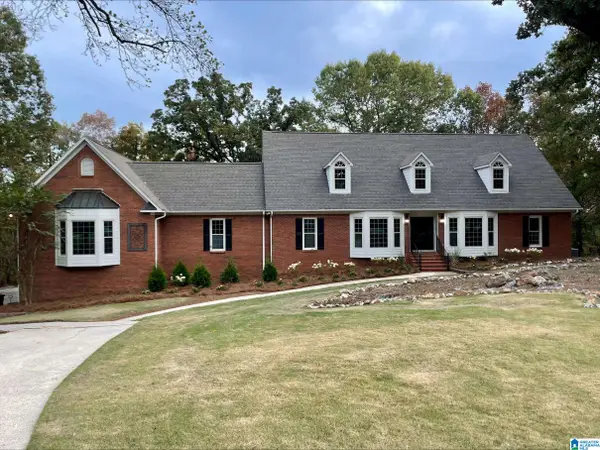 $1,399,000Active8 beds 7 baths6,637 sq. ft.
$1,399,000Active8 beds 7 baths6,637 sq. ft.219 HIGHGATE HILL ROAD, Indian springs village, AL 35124
MLS# 21436646Listed by: KELLER WILLIAMS REALTY HOOVER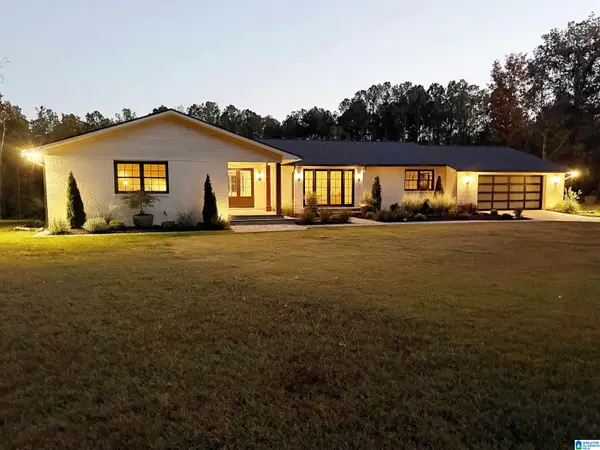 $1,495,000Active4 beds 4 baths5,151 sq. ft.
$1,495,000Active4 beds 4 baths5,151 sq. ft.680 VALLEY VIEW ROAD, Indian springs village, AL 35124
MLS# 21436721Listed by: ARC REALTY VESTAVIA-LIBERTY PK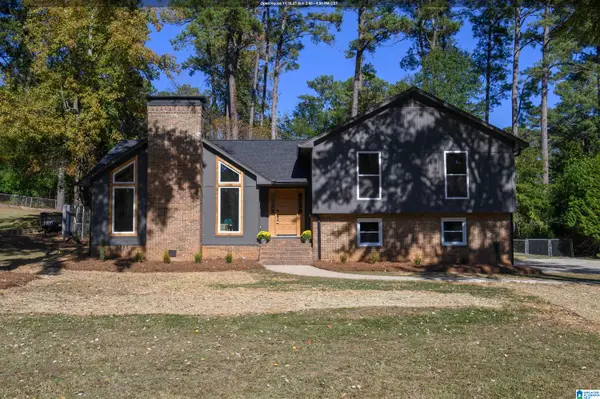 $489,999Active4 beds 2 baths2,377 sq. ft.
$489,999Active4 beds 2 baths2,377 sq. ft.5105 HOLLOW LOG LANE, Birmingham, AL 35244
MLS# 21436307Listed by: KELLER WILLIAMS REALTY VESTAVIA $710,000Pending4 beds 4 baths2,953 sq. ft.
$710,000Pending4 beds 4 baths2,953 sq. ft.2 SWANN LANE, Hoover, AL 35244
MLS# 21405616Listed by: SB DEV CORP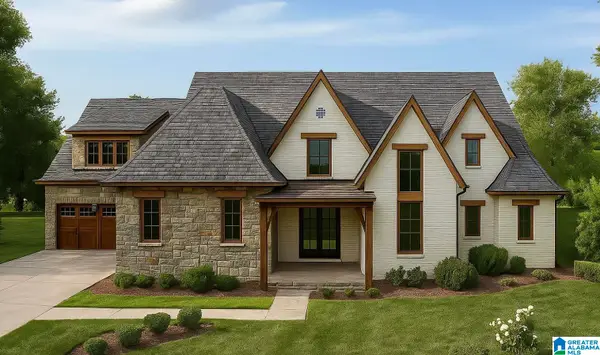 $1,579,900Active4 beds 6 baths4,971 sq. ft.
$1,579,900Active4 beds 6 baths4,971 sq. ft.3284 INDIAN CREST DRIVE, Indian springs village, AL 35124
MLS# 21435922Listed by: CRE RESIDENTIAL LLC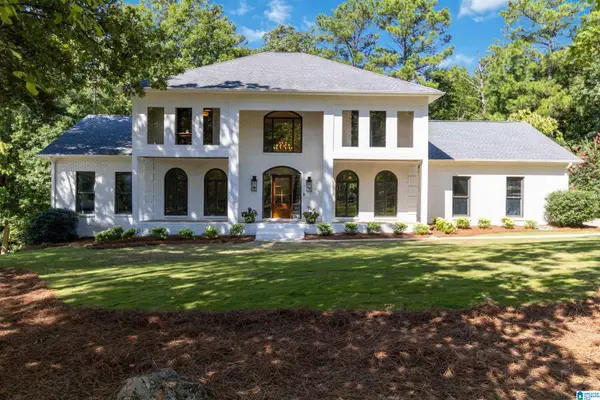 $1,395,000Active6 beds 5 baths6,285 sq. ft.
$1,395,000Active6 beds 5 baths6,285 sq. ft.176 NEW HOPE MTN ROAD, Indian springs village, AL 35124
MLS# 21435424Listed by: KELLER WILLIAMS REALTY VESTAVIA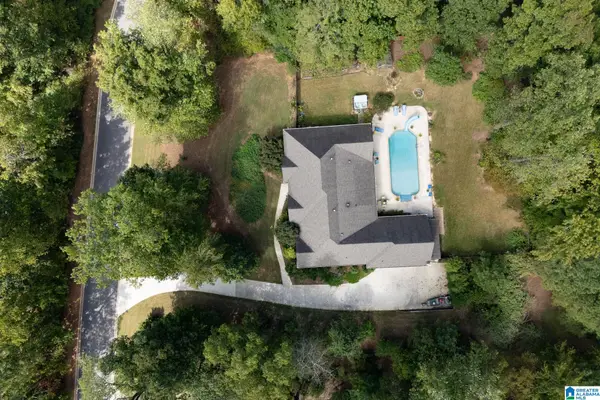 $920,000Active4 beds 3 baths3,367 sq. ft.
$920,000Active4 beds 3 baths3,367 sq. ft.1020 STAGG RUN TRAIL, Indian springs village, AL 35124
MLS# 21433333Listed by: KELLER WILLIAMS METRO SOUTH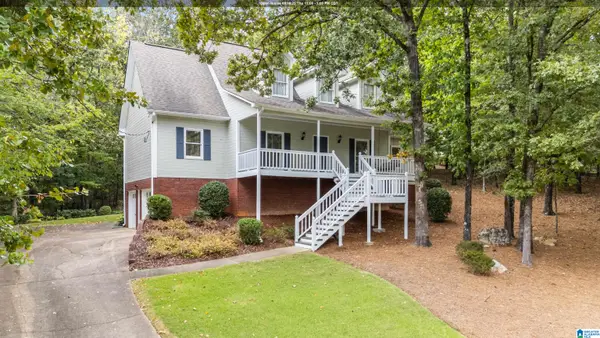 $515,000Active4 beds 3 baths2,733 sq. ft.
$515,000Active4 beds 3 baths2,733 sq. ft.110 NEW HOPE MTN ROAD, Indian springs village, AL 35124
MLS# 21430419Listed by: SHADER REALTY $3,900,000Active5 beds 7 baths10,676 sq. ft.
$3,900,000Active5 beds 7 baths10,676 sq. ft.107 CAHABA OAKS LANE, Indian springs village, AL 35124
MLS# 21429768Listed by: KELLER WILLIAMS REALTY VESTAVIA
